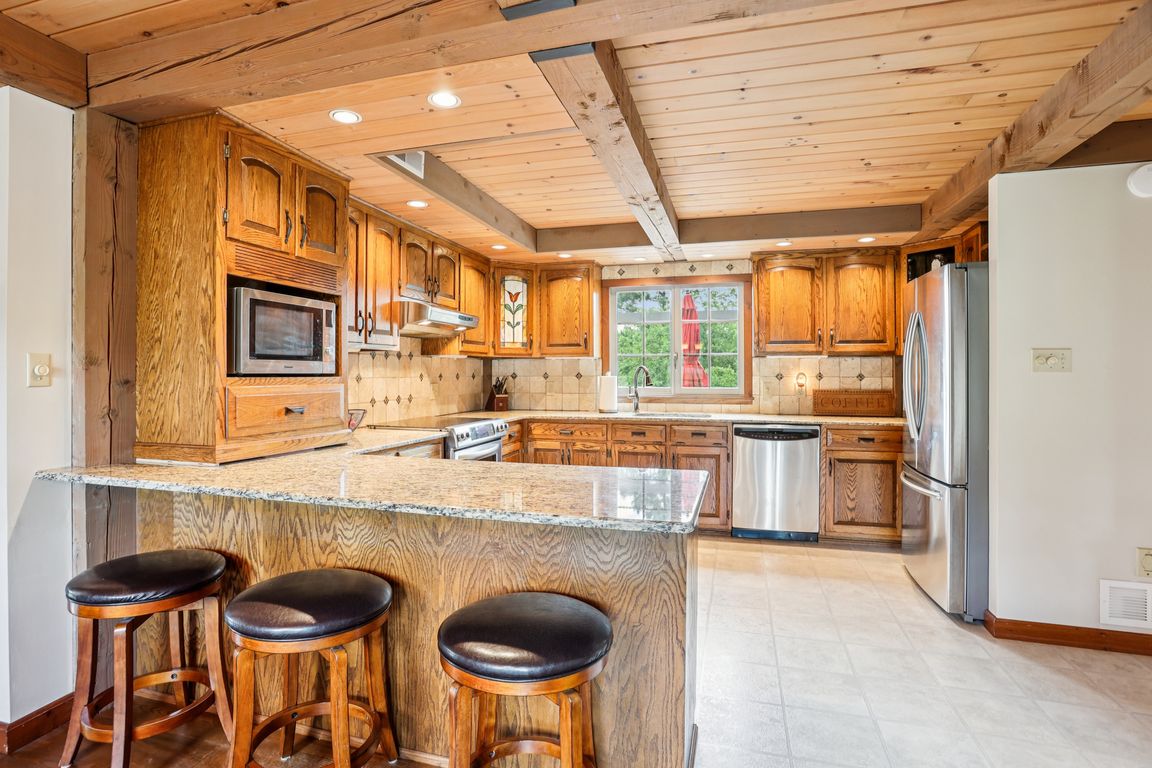
For sale
$595,000
4beds
3,184sqft
6365 Constitution Rd, Schnecksville, PA 18078
4beds
3,184sqft
Single family residence
Built in 1984
1.42 Acres
3 Attached garage spaces
$187 price/sqft
What's special
Cozy fireplacePost and beam constructionPrivate settingTerrific room sizesTwo car carportWhirlpool tubQuiet street
WOW! Incredible home of post and beam construction and bold character throughout. This great find will impress you, featuring open space, terrific room sizes and some wonderful surprises. Fantastic location on a quiet street of high quality homes in a private setting and walking distance from Trexler ...
- 83 days
- on Zillow |
- 2,229 |
- 68 |
Source: GLVR,MLS#: 760387 Originating MLS: Lehigh Valley MLS
Originating MLS: Lehigh Valley MLS
Travel times
Kitchen
Living Room
Primary Bedroom
Zillow last checked: 7 hours ago
Listing updated: September 07, 2025 at 12:30am
Listed by:
Doug Frederick,
HowardHanna TheFrederickGroup 610-398-0411,
Donna M. Iorio 610-972-8384,
HowardHanna TheFrederickGroup
Source: GLVR,MLS#: 760387 Originating MLS: Lehigh Valley MLS
Originating MLS: Lehigh Valley MLS
Facts & features
Interior
Bedrooms & bathrooms
- Bedrooms: 4
- Bathrooms: 3
- Full bathrooms: 3
Rooms
- Room types: Den, Office
Bedroom
- Level: Second
- Dimensions: 24.90 x 21.50
Bedroom
- Level: Second
- Dimensions: 11.90 x 11.60
Bedroom
- Level: Second
- Dimensions: 11.80 x 11.60
Bedroom
- Level: Second
- Dimensions: 11.80 x 11.70
Primary bathroom
- Description: Walk in closet plumbed for conversion to shower.
- Level: Second
- Dimensions: 30.10 x 8.30
Dining room
- Level: First
- Dimensions: 14.11 x 11.50
Family room
- Level: First
- Dimensions: 20.60 x 11.80
Other
- Level: Second
- Dimensions: 8.30 x 7.60
Other
- Level: First
- Dimensions: 7.20 x 8.11
Kitchen
- Level: First
- Dimensions: 15.20 x 11.20
Laundry
- Level: First
- Dimensions: 12.11 x 8.11
Living room
- Level: First
- Dimensions: 21.10 x 22.11
Recreation
- Level: Second
- Dimensions: 26.50 x 15.20
Heating
- Baseboard, Electric, Forced Air, Heat Pump, Wood Stove
Cooling
- Central Air, Ceiling Fan(s)
Appliances
- Included: Dishwasher, Electric Dryer, Electric Oven, Electric Range, Electric Water Heater, Microwave, Refrigerator, Washer
- Laundry: Electric Dryer Hookup, Main Level
Features
- Breakfast Area, Dining Area, Separate/Formal Dining Room, Eat-in Kitchen, Game Room, Home Office, Jetted Tub, Kitchen Island, Mud Room, Family Room Main Level, Utility Room, Walk-In Closet(s), Central Vacuum
- Flooring: Carpet, Ceramic Tile, Hardwood
- Basement: Exterior Entry,Full,Partially Finished,Walk-Out Access,Rec/Family Area
- Has fireplace: Yes
- Fireplace features: Bedroom, Family Room
Interior area
- Total interior livable area: 3,184 sqft
- Finished area above ground: 2,784
- Finished area below ground: 400
Video & virtual tour
Property
Parking
- Total spaces: 3
- Parking features: Attached, Driveway, Garage, Off Street, On Street, Garage Door Opener
- Attached garage spaces: 3
- Has uncovered spaces: Yes
Features
- Stories: 2
- Patio & porch: Deck
- Exterior features: Deck, Shed
- Has spa: Yes
- Has view: Yes
- View description: Panoramic
Lot
- Size: 1.42 Acres
- Features: Corner Lot
Details
- Additional structures: Shed(s)
- Parcel number: 545821496889 1
- Zoning: RC
- Special conditions: None
Construction
Type & style
- Home type: SingleFamily
- Architectural style: Colonial
- Property subtype: Single Family Residence
Materials
- Other, Stone, Vinyl Siding, Wood Siding
- Roof: Asphalt,Fiberglass
Condition
- Year built: 1984
Utilities & green energy
- Electric: 200+ Amp Service, Circuit Breakers
- Sewer: Septic Tank
- Water: Well
Community & HOA
Community
- Security: Smoke Detector(s)
- Subdivision: Not in Development
Location
- Region: Schnecksville
Financial & listing details
- Price per square foot: $187/sqft
- Tax assessed value: $340,300
- Annual tax amount: $8,658
- Date on market: 7/3/2025
- Listing terms: Cash,Conventional,FHA,VA Loan
- Ownership type: Fee Simple
- Road surface type: Paved