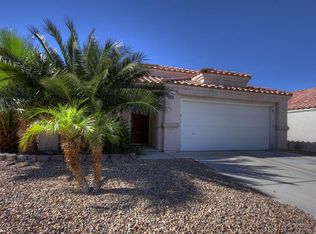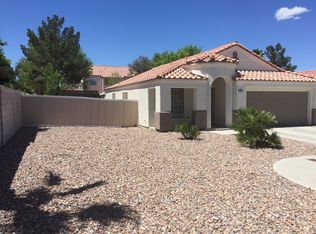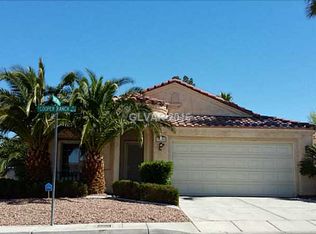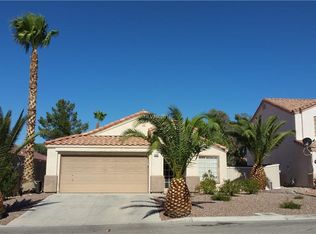Closed
$440,000
9631 Rancho Rialto Ct, Las Vegas, NV 89123
2beds
1,466sqft
Single Family Residence
Built in 1997
6,098.4 Square Feet Lot
$428,100 Zestimate®
$300/sqft
$1,890 Estimated rent
Home value
$428,100
$390,000 - $471,000
$1,890/mo
Zestimate® history
Loading...
Owner options
Explore your selling options
What's special
Beautiful highly upgraded SINGLE STORY house in Silverado Ranch with OWNED SOLAR. HOA is only $13 per month! All of the high end appliances are included and the furnishings as well (for the right offer)! This charming house shows pride of ownership throughout and boasts several upgrades and improvements such as: a gorgeous waterfall countertop with pop-up outlets, separate coffee counter with a built in wine fridge, luxurious oven and microwave, stunning cooktop, and a fabulous backsplash. Both of the bathrooms feel spacious and high end. The 3rd bedroom was converted into an office/den attached to the Primary Bedroom which can also be used as a nursery or an additional private living room. The backyard is fully landscaped and has an appealing pergola covered patio; plenty of room for your backyard BBQs and get togethers! Don't miss out on your chance to own this HIGHLY UPGRADED, SINGLE STORY house, with OWNED SOLAR. As previously mentioned, furnishing could be included!
Zillow last checked: 8 hours ago
Listing updated: December 12, 2025 at 12:32am
Listed by:
Steven Hilyard S.0182704 702-233-4663,
Rooftop Realty
Bought with:
Juliet Pablo, S.0171334
Prominent Realty Group LLC
Source: LVR,MLS#: 2621154 Originating MLS: Greater Las Vegas Association of Realtors Inc
Originating MLS: Greater Las Vegas Association of Realtors Inc
Facts & features
Interior
Bedrooms & bathrooms
- Bedrooms: 2
- Bathrooms: 2
- Full bathrooms: 2
Primary bedroom
- Description: Ceiling Fan,Ceiling Light,Downstairs,Walk-In Closet(s)
- Dimensions: 14x13
Bedroom 2
- Description: Ceiling Light
- Dimensions: 10x10
Primary bathroom
- Description: Double Sink,Tub/Shower Combo
Dining room
- Description: Formal Dining Room,Vaulted Ceiling
- Dimensions: 15x11
Family room
- Description: Downstairs,Vaulted Ceiling
- Dimensions: 15x11
Kitchen
- Description: Breakfast Bar/Counter,Island,Pantry,Quartz Countertops,Stainless Steel Appliances,Vaulted Ceiling
Living room
- Description: Vaulted Ceiling
- Dimensions: 15x13
Heating
- Central, Gas, Solar
Cooling
- Central Air, Electric
Appliances
- Included: Dryer, Dishwasher, Disposal, Gas Range, Microwave, Refrigerator, Water Softener Owned, Washer
- Laundry: Cabinets, Gas Dryer Hookup, Laundry Room, Sink
Features
- Bedroom on Main Level, Ceiling Fan(s), Primary Downstairs, Window Treatments
- Flooring: Carpet, Ceramic Tile
- Windows: Double Pane Windows, Drapes
- Has fireplace: No
Interior area
- Total structure area: 1,466
- Total interior livable area: 1,466 sqft
Property
Parking
- Total spaces: 2
- Parking features: Attached, Garage, Inside Entrance, Open, Private, Shelves, Storage
- Attached garage spaces: 2
- Has uncovered spaces: Yes
Features
- Stories: 1
- Patio & porch: Covered, Patio
- Exterior features: Patio, Private Yard, Sprinkler/Irrigation
- Fencing: Block,Back Yard
Lot
- Size: 6,098 sqft
- Features: Corner Lot, Cul-De-Sac, Drip Irrigation/Bubblers, Desert Landscaping, Landscaped, < 1/4 Acre
Details
- Parcel number: 17722811138
- Zoning description: Single Family
- Horse amenities: None
Construction
Type & style
- Home type: SingleFamily
- Architectural style: One Story
- Property subtype: Single Family Residence
Materials
- Roof: Tile
Condition
- Excellent,Resale
- Year built: 1997
Utilities & green energy
- Electric: Photovoltaics Seller Owned
- Sewer: Public Sewer
- Water: Public
- Utilities for property: Cable Available, Underground Utilities
Green energy
- Energy efficient items: Windows, Solar Panel(s)
Community & neighborhood
Location
- Region: Las Vegas
- Subdivision: Silverado
HOA & financial
HOA
- Has HOA: Yes
- HOA fee: $13 monthly
- Services included: Association Management
- Association name: Silverado
- Association phone: 702-531-3382
Other
Other facts
- Listing agreement: Exclusive Right To Sell
- Listing terms: Cash,Conventional,FHA,VA Loan
- Ownership: Single Family Residential
Price history
| Date | Event | Price |
|---|---|---|
| 12/12/2024 | Sold | $440,000-2.2%$300/sqft |
Source: | ||
| 11/27/2024 | Contingent | $450,000$307/sqft |
Source: | ||
| 10/24/2024 | Price change | $450,000-1.1%$307/sqft |
Source: | ||
| 9/29/2024 | Listed for sale | $455,000+6.6%$310/sqft |
Source: | ||
| 2/27/2024 | Sold | $427,000+0.5%$291/sqft |
Source: | ||
Public tax history
| Year | Property taxes | Tax assessment |
|---|---|---|
| 2025 | $1,620 -12.9% | $89,433 +5.8% |
| 2024 | $1,860 +27.7% | $84,553 +12.4% |
| 2023 | $1,457 +8% | $75,211 +7.2% |
Find assessor info on the county website
Neighborhood: Paradise
Nearby schools
GreatSchools rating
- 8/10Roberta C Cartwright Elementary SchoolGrades: PK-5Distance: 0.1 mi
- 5/10Charles Silvestri Junior High SchoolGrades: 6-8Distance: 0.1 mi
- 6/10Silverado High SchoolGrades: 9-12Distance: 0.9 mi
Schools provided by the listing agent
- Elementary: Cartwright, Roberta C.,Cartwright, Roberta C.
- Middle: Silvestri
- High: Silverado
Source: LVR. This data may not be complete. We recommend contacting the local school district to confirm school assignments for this home.
Get a cash offer in 3 minutes
Find out how much your home could sell for in as little as 3 minutes with a no-obligation cash offer.
Estimated market value
$428,100
Get a cash offer in 3 minutes
Find out how much your home could sell for in as little as 3 minutes with a no-obligation cash offer.
Estimated market value
$428,100



