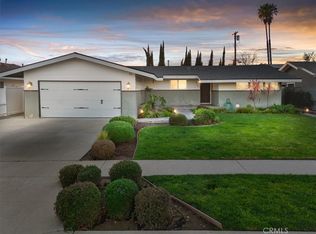Remodeled single story home located in the highly desirable signature tract that has been revitalized with modern amenities. This home features updated kitchen with stainless steal appliances, recessed lights, crown molding, laminate flooring, modern bathrooms with upscale decor and tile, new double panel doors, stone gas fireplace, designer front door, indoor laundry, tankless water heater, replastered pool, drought resistant landscaping with solar lights and pier entrance, smooth stucco, master suite features a walk-in closet and private bathroom, smooth ceilings, new electric panel and so much more. This home is the essence of upscale living. Close to highly rated Superior Street school as well as transportation, retail shops and more. This home will be on top of your list.
This property is off market, which means it's not currently listed for sale or rent on Zillow. This may be different from what's available on other websites or public sources.
