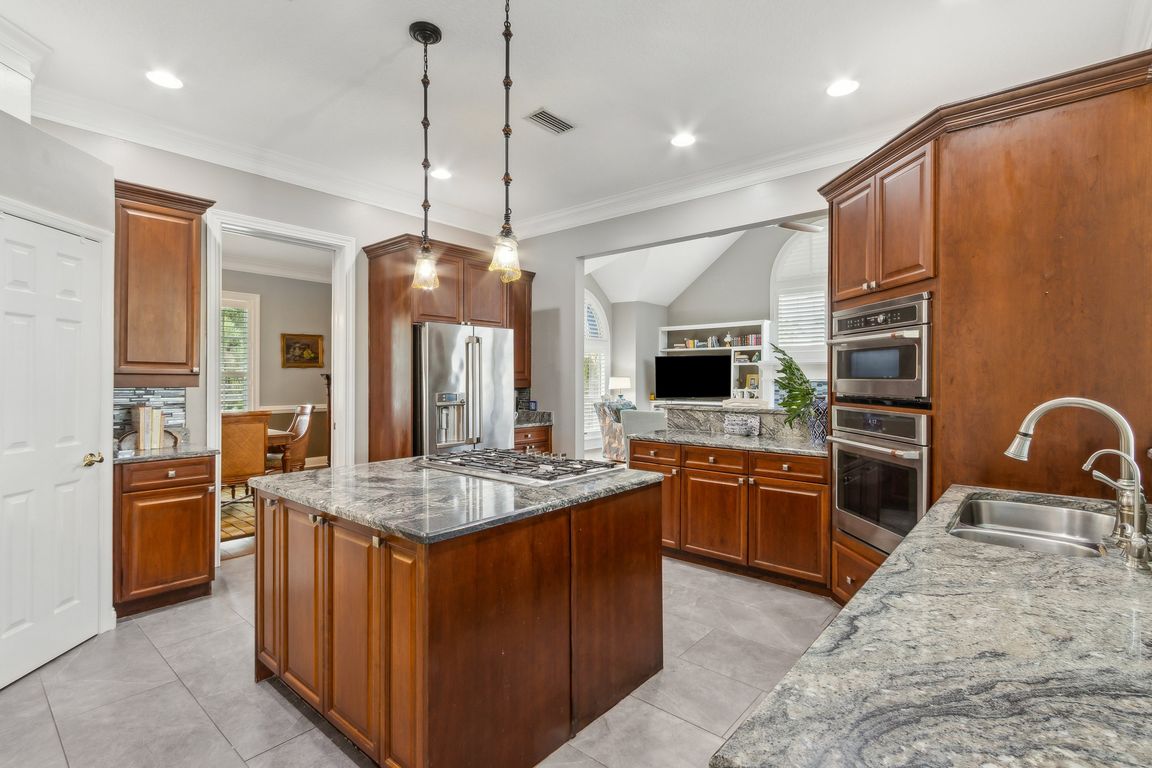
For sale
$1,775,000
4beds
4,575sqft
96321 Bay View Dr, Fernandina Beach, FL 32034
4beds
4,575sqft
Single family residence
Built in 2001
0.90 Acres
3 Garage spaces
$388 price/sqft
$375 quarterly HOA fee
What's special
Elevator to all levelsCustom cabinetryWest-facing marsh viewsWide-plank flooringGourmet stainless steel appliancesSunsets from every level
Experience Marsh front Luxury Like Never Before. 4BR/5BA masterpiece in the coveted Oyster Bay Harbour gated community. Set on an oversized lot with breathtaking west-facing marsh views AND sunsets from every level, this home seamlessly blends elegance, comfort, and thoughtful design. Over $600K in upgrades bring this home to a new ...
- 199 days |
- 610 |
- 23 |
Likely to sell faster than
Source: AINCAR,MLS#: 112274 Originating MLS: Amelia Island-Nassau County Assoc of Realtors Inc
Originating MLS: Amelia Island-Nassau County Assoc of Realtors Inc
Travel times
Kitchen
Living Room
Primary Bedroom
Dining Room
Lanai
Zillow last checked: 8 hours ago
Listing updated: November 04, 2025 at 08:18pm
Listed by:
Jenny Schaffer 904-557-4739,
SUMMER HOUSE REALTY
Source: AINCAR,MLS#: 112274 Originating MLS: Amelia Island-Nassau County Assoc of Realtors Inc
Originating MLS: Amelia Island-Nassau County Assoc of Realtors Inc
Facts & features
Interior
Bedrooms & bathrooms
- Bedrooms: 4
- Bathrooms: 6
- Full bathrooms: 5
- Partial bathrooms: 1
Primary bedroom
- Description: Flooring: Wood
- Level: Upper
- Dimensions: 19.6x26.4
Bedroom
- Description: Flooring: Wood
- Level: Upper
- Dimensions: 15.10x29.5
Bedroom
- Description: Flooring: Wood
- Level: Main
- Dimensions: 15.8x15.1
Bedroom
- Description: Flooring: Carpet
- Level: Lower
- Dimensions: 15.9x15.4
Primary bathroom
- Description: Flooring: Tile
- Level: Upper
- Dimensions: 17.7x15.7
Breakfast room nook
- Description: Flooring: Tile
- Level: Main
- Dimensions: 19.6x10.2
Dining room
- Description: Flooring: Wood
- Level: Main
- Dimensions: 15.8x12.10
Kitchen
- Description: Flooring: Tile
- Level: Main
- Dimensions: 15.8x16.6
Kitchen
- Description: Flooring: Tile
- Level: Lower
- Dimensions: 10.4x9.3
Living room
- Description: Flooring: Wood
- Level: Main
- Dimensions: 20.2x23.5
Living room
- Description: Flooring: Wood
- Level: Lower
- Dimensions: 19.5x20.9
Office
- Description: Flooring: Wood
- Level: Main
- Dimensions: 18.6x12
Utility room
- Description: Flooring: Concrete
- Level: Lower
- Dimensions: 6x11.5
Heating
- Heat Pump
Cooling
- Heat Pump
Appliances
- Included: Some Gas Appliances, Dryer, Dishwasher, Disposal, Microwave, Oven, Refrigerator, Water Softener Owned, Stove, Washer, Wine Cooler
Features
- Ceiling Fan(s), Elevator, French Door(s)/Atrium Door(s), Fireplace, Handicap Access, Split Bedrooms, Storage, Shutters, Cable TV, Vaulted Ceiling(s)
- Doors: French Doors
- Windows: Insulated Windows, Plantation Shutters
- Has fireplace: Yes
Interior area
- Total structure area: 4,575
- Total interior livable area: 4,575 sqft
Video & virtual tour
Property
Parking
- Total spaces: 3
- Parking features: Three Car Garage, Three or more Spaces, Garage Door Opener
- Garage spaces: 3
Features
- Patio & porch: Balcony, Rear Porch, Brick, Covered, Deck, Front Porch, Open, Patio, Screened
- Exterior features: Fence, Fruit Trees, Sprinkler/Irrigation
- Has private pool: Yes
- Pool features: Community, Heated, In Ground, Private
- Waterfront features: Deep Water, Marsh
- Frontage type: Lagoon/Estuary,Preservation,River
Lot
- Size: 0.9 Acres
- Dimensions: 120 x 357 x 107 x 339
- Features: Irregular Lot
Details
- Parcel number: 463N28548300170000
- Zoning: PUD
- Special conditions: None
Construction
Type & style
- Home type: SingleFamily
- Property subtype: Single Family Residence
Materials
- Frame
- Roof: Metal,Shingle
Condition
- Resale
- Year built: 2001
Details
- Warranty included: Yes
Utilities & green energy
- Sewer: Public Sewer
- Water: Public
- Utilities for property: Cable Available
Community & HOA
Community
- Features: Gated, Marina, Pool
- Security: Gated Community
- Subdivision: Oyster Bay
HOA
- Has HOA: Yes
- HOA fee: $375 quarterly
Location
- Region: Fernandina Beach
Financial & listing details
- Price per square foot: $388/sqft
- Tax assessed value: $1,404,619
- Annual tax amount: $12,769
- Date on market: 5/13/2025
- Cumulative days on market: 199 days
- Listing terms: Cash,Conventional
- Road surface type: Paved