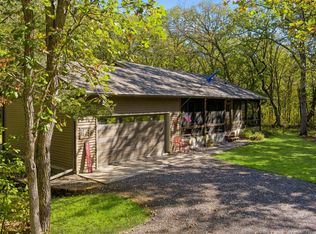Closed
$445,000
9633 192nd Ct SE, Becker, MN 55308
4beds
2,024sqft
Single Family Residence
Built in 1998
3.92 Acres Lot
$449,600 Zestimate®
$220/sqft
$2,976 Estimated rent
Home value
$449,600
$400,000 - $508,000
$2,976/mo
Zestimate® history
Loading...
Owner options
Explore your selling options
What's special
Crave privacy and elbow room from your neighbors? Then, welcome to your new home! This charming property includes a four bed, four bath home nestled in the trees on nearly 4 acres. Enjoy morning coffee, barbeques, or a quiet evening on your back deck while watching wildlife or enjoying the solitude. A 1200 square foot pole barn provides amble storage for cars and toys and / or space for a workshop. Enjoy hunting? Hunt on your own property. Enjoy hiking, horseback riding, camping, fishing, snowmobiling, or snowshoeing? Sand Dunes State Forest is right around the corner for year-round recreation.
Zillow last checked: 8 hours ago
Listing updated: August 12, 2025 at 10:49pm
Listed by:
Daniel J Ostgaard 763-535-2519,
Lakes Sotheby's International
Bought with:
Morgan Gregory
Central MN Realty LLC
Source: NorthstarMLS as distributed by MLS GRID,MLS#: 6527143
Facts & features
Interior
Bedrooms & bathrooms
- Bedrooms: 4
- Bathrooms: 4
- Full bathrooms: 2
- 3/4 bathrooms: 1
- 1/2 bathrooms: 1
Bedroom 1
- Level: Third
- Area: 156 Square Feet
- Dimensions: 13x12
Bedroom 2
- Level: Third
- Area: 140 Square Feet
- Dimensions: 14x10
Bedroom 3
- Level: Third
- Area: 100 Square Feet
- Dimensions: 10x10
Bedroom 4
- Level: Lower
- Area: 315 Square Feet
- Dimensions: 21x15
Deck
- Level: Second
- Area: 168 Square Feet
- Dimensions: 14x12
Dining room
- Level: Second
- Area: 126 Square Feet
- Dimensions: 14x09
Family room
- Level: Main
- Area: 308 Square Feet
- Dimensions: 22x14
Kitchen
- Level: Second
- Area: 156 Square Feet
- Dimensions: 13x12
Living room
- Level: Second
- Area: 135 Square Feet
- Dimensions: 15x09
Heating
- Forced Air
Cooling
- Central Air
Appliances
- Included: Dishwasher, Dryer, Microwave, Range, Refrigerator, Washer, Water Softener Owned
Features
- Basement: Daylight,Drain Tiled,Drainage System,Finished,Full
- Has fireplace: No
Interior area
- Total structure area: 2,024
- Total interior livable area: 2,024 sqft
- Finished area above ground: 1,518
- Finished area below ground: 285
Property
Parking
- Total spaces: 3
- Parking features: Attached, Detached, Asphalt, Heated Garage, Insulated Garage
- Attached garage spaces: 3
Accessibility
- Accessibility features: None
Features
- Levels: Four or More Level Split
- Patio & porch: Composite Decking, Deck, Front Porch
- Fencing: Chain Link,Full
Lot
- Size: 3.92 Acres
- Features: Many Trees
Details
- Additional structures: Pole Building, Storage Shed
- Foundation area: 1012
- Parcel number: 05004410415
- Zoning description: Residential-Single Family
Construction
Type & style
- Home type: SingleFamily
- Property subtype: Single Family Residence
Materials
- Vinyl Siding
- Roof: Age 8 Years or Less
Condition
- Age of Property: 27
- New construction: No
- Year built: 1998
Utilities & green energy
- Gas: Natural Gas
- Sewer: Septic System Compliant - Yes
- Water: Well
Community & neighborhood
Location
- Region: Becker
- Subdivision: Big Oaks Estates
HOA & financial
HOA
- Has HOA: No
Price history
| Date | Event | Price |
|---|---|---|
| 8/9/2024 | Sold | $445,000-1.1%$220/sqft |
Source: | ||
| 7/23/2024 | Pending sale | $449,900$222/sqft |
Source: | ||
| 7/9/2024 | Price change | $449,900-5.3%$222/sqft |
Source: | ||
| 6/20/2024 | Listed for sale | $474,900+42.8%$235/sqft |
Source: | ||
| 5/28/2020 | Sold | $332,500+0.8%$164/sqft |
Source: | ||
Public tax history
| Year | Property taxes | Tax assessment |
|---|---|---|
| 2024 | $4,332 +5.6% | $439,808 -1.5% |
| 2023 | $4,104 +11.3% | $446,600 +6.2% |
| 2022 | $3,686 +7.9% | $420,600 +40.4% |
Find assessor info on the county website
Neighborhood: 55308
Nearby schools
GreatSchools rating
- NABecker Primary SchoolGrades: PK-2Distance: 5.9 mi
- 7/10Becker Middle SchoolGrades: 6-8Distance: 5.9 mi
- 9/10Becker Senior High SchoolGrades: 9-12Distance: 5.7 mi

Get pre-qualified for a loan
At Zillow Home Loans, we can pre-qualify you in as little as 5 minutes with no impact to your credit score.An equal housing lender. NMLS #10287.
Sell for more on Zillow
Get a free Zillow Showcase℠ listing and you could sell for .
$449,600
2% more+ $8,992
With Zillow Showcase(estimated)
$458,592