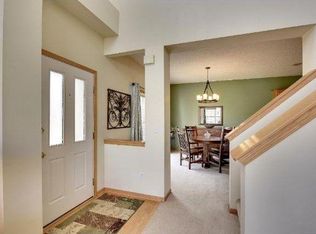Closed
$258,999
9633 Zircon Ln N, Maple Grove, MN 55311
2beds
1,640sqft
Townhouse Side x Side
Built in 1998
0.61 Acres Lot
$267,800 Zestimate®
$158/sqft
$2,114 Estimated rent
Home value
$267,800
$254,000 - $281,000
$2,114/mo
Zestimate® history
Loading...
Owner options
Explore your selling options
What's special
Looking for a new owner. This townhome features and open living space with 9 foot ceilings, a center island kitchen with a breakfast bar, a huge master bedroom, a large primary walk-through bath with dual sinks, jetted tub, and a separate shower. Recent updates include new laminate flooring and carpet, paint, and a kitchen tile backsplash.
Zillow last checked: 8 hours ago
Listing updated: May 06, 2025 at 03:00pm
Listed by:
Craig M Blixrud 612-716-4551,
Lone Birch Realty
Bought with:
Daniel Kladnitsky
Gold Group Realty, LLC
Source: NorthstarMLS as distributed by MLS GRID,MLS#: 6337371
Facts & features
Interior
Bedrooms & bathrooms
- Bedrooms: 2
- Bathrooms: 2
- Full bathrooms: 1
- 1/2 bathrooms: 1
Bedroom 1
- Level: Upper
- Area: 260 Square Feet
- Dimensions: 20x13
Bedroom 2
- Level: Upper
- Area: 165 Square Feet
- Dimensions: 15x11
Dining room
- Level: Main
- Area: 140 Square Feet
- Dimensions: 14x10
Kitchen
- Level: Main
- Area: 182 Square Feet
- Dimensions: 14x13
Living room
- Level: Main
- Area: 238 Square Feet
- Dimensions: 17x14
Loft
- Level: Upper
- Area: 238 Square Feet
- Dimensions: 17x14
Heating
- Forced Air
Cooling
- Central Air
Appliances
- Included: Dishwasher, Disposal, Dryer, Gas Water Heater, Microwave, Range, Refrigerator, Washer
Features
- Basement: None
- Has fireplace: No
Interior area
- Total structure area: 1,640
- Total interior livable area: 1,640 sqft
- Finished area above ground: 1,640
- Finished area below ground: 0
Property
Parking
- Total spaces: 2
- Parking features: Attached, Asphalt, Garage Door Opener
- Attached garage spaces: 2
- Has uncovered spaces: Yes
- Details: Garage Dimensions (20x17), Garage Door Height (7), Garage Door Width (16)
Accessibility
- Accessibility features: No Stairs External
Features
- Levels: Two
- Stories: 2
- Patio & porch: Patio
- Pool features: None
- Fencing: Partial,Vinyl
Lot
- Size: 0.61 Acres
- Dimensions: 29 x 31
- Features: Zero Lot Line
Details
- Foundation area: 899
- Parcel number: 0711922320130
- Zoning description: Residential-Single Family
Construction
Type & style
- Home type: Townhouse
- Property subtype: Townhouse Side x Side
- Attached to another structure: Yes
Materials
- Brick Veneer, Vinyl Siding, Frame
- Roof: Age 8 Years or Less,Asphalt,Pitched
Condition
- Age of Property: 27
- New construction: No
- Year built: 1998
Utilities & green energy
- Electric: 100 Amp Service, Power Company: Xcel Energy
- Gas: Natural Gas
- Sewer: City Sewer/Connected
- Water: City Water/Connected
Community & neighborhood
Location
- Region: Maple Grove
- Subdivision: Cic 0833 Rush Creek Villas A Condo
HOA & financial
HOA
- Has HOA: Yes
- HOA fee: $310 monthly
- Amenities included: In-Ground Sprinkler System
- Services included: Hazard Insurance, Lawn Care, Maintenance Grounds, Professional Mgmt, Trash, Snow Removal, Water
- Association name: RowCal
- Association phone: 612-808-9285
Price history
| Date | Event | Price |
|---|---|---|
| 3/12/2025 | Listing removed | $1,950$1/sqft |
Source: Zillow Rentals | ||
| 1/27/2025 | Price change | $1,950-11.2%$1/sqft |
Source: Zillow Rentals | ||
| 1/19/2025 | Listed for rent | $2,195$1/sqft |
Source: Zillow Rentals | ||
| 4/5/2023 | Sold | $258,999$158/sqft |
Source: | ||
| 3/18/2023 | Pending sale | $258,999$158/sqft |
Source: | ||
Public tax history
| Year | Property taxes | Tax assessment |
|---|---|---|
| 2025 | $2,765 -11.3% | $255,000 +3.3% |
| 2024 | $3,118 +19.3% | $246,800 -10.4% |
| 2023 | $2,615 +6.3% | $275,600 +14.2% |
Find assessor info on the county website
Neighborhood: 55311
Nearby schools
GreatSchools rating
- 8/10Rush Creek Elementary SchoolGrades: PK-5Distance: 1.1 mi
- 6/10Maple Grove Middle SchoolGrades: 6-8Distance: 5.6 mi
- 10/10Maple Grove Senior High SchoolGrades: 9-12Distance: 3 mi
Get a cash offer in 3 minutes
Find out how much your home could sell for in as little as 3 minutes with a no-obligation cash offer.
Estimated market value
$267,800
Get a cash offer in 3 minutes
Find out how much your home could sell for in as little as 3 minutes with a no-obligation cash offer.
Estimated market value
$267,800
