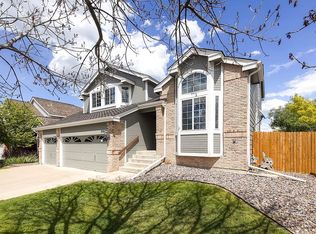Sold for $820,500 on 01/31/25
$820,500
9634 Las Colinas Drive, Lone Tree, CO 80124
5beds
3,636sqft
Single Family Residence
Built in 1995
8,712 Square Feet Lot
$814,700 Zestimate®
$226/sqft
$3,740 Estimated rent
Home value
$814,700
$774,000 - $855,000
$3,740/mo
Zestimate® history
Loading...
Owner options
Explore your selling options
What's special
Tucked on a street in Terra Ridge, this home offers serene privacy in a coveted location. An inviting exterior draws residents into an open floorplan illuminated in brightness from large windows and updated light fixtures. A main-floor office provides a private workspace for work-from-home days. Warmed by a cozy fireplace, the living area seamlessly extends into a dining area for effortless entertaining. An updated kitchen boasts stainless steel appliances, all-white cabinetry and a center island. Retreat outdoors through sliding glass doors to a large deck gently shaded by a mature tree. An elegant curved staircase ascends to the upper level, where the spacious primary suite awaits with a luxurious remodeled bathroom. Three additional upper-level bedrooms provide plenty of space for guests. Downstairs, a finished walkout basement offers flexible living space and outdoor connectivity to a large concrete patio in the private, fenced-in backyard with brick fence at the back. Enjoy a central location with proximity to Park Meadows with all the shopping and restaurants you could wish for. The home is located within walking distance to the award-winning Eagle Ridge Elementary School. This beautiful home affords an incredible lifestyle with access to trails and the outdoors, lower property taxes, and services that are second to none.
Zillow last checked: 8 hours ago
Listing updated: February 03, 2025 at 11:47am
Listed by:
Euan Graham 303-619-4400 Euan@GrahamGroupDenver.com,
Milehimodern
Bought with:
Megan Khalafi, 100095440
Century 21 Dream Home
Source: REcolorado,MLS#: 6142087
Facts & features
Interior
Bedrooms & bathrooms
- Bedrooms: 5
- Bathrooms: 4
- Full bathrooms: 2
- 3/4 bathrooms: 1
- 1/2 bathrooms: 1
- Main level bathrooms: 1
Primary bedroom
- Level: Upper
Bedroom
- Level: Upper
Bedroom
- Level: Upper
Bedroom
- Level: Upper
Bedroom
- Level: Basement
Primary bathroom
- Level: Upper
Bathroom
- Level: Main
Bathroom
- Level: Upper
Bathroom
- Level: Basement
Dining room
- Level: Main
Family room
- Level: Main
Family room
- Level: Basement
Kitchen
- Level: Main
Laundry
- Level: Main
Living room
- Level: Main
Office
- Level: Main
Other
- Level: Basement
Heating
- Forced Air, Natural Gas
Cooling
- Central Air
Appliances
- Included: Cooktop, Dishwasher, Disposal, Microwave, Oven, Refrigerator, Self Cleaning Oven
- Laundry: In Unit
Features
- Ceiling Fan(s), Eat-in Kitchen, Entrance Foyer, Five Piece Bath, Granite Counters, High Ceilings, Kitchen Island, Open Floorplan, Pantry, Primary Suite, Vaulted Ceiling(s), Walk-In Closet(s)
- Flooring: Carpet, Laminate, Tile, Wood
- Windows: Bay Window(s), Double Pane Windows, Window Coverings
- Basement: Finished,Full,Walk-Out Access
- Number of fireplaces: 1
- Fireplace features: Family Room, Gas, Gas Log
- Common walls with other units/homes: No Common Walls
Interior area
- Total structure area: 3,636
- Total interior livable area: 3,636 sqft
- Finished area above ground: 2,383
- Finished area below ground: 999
Property
Parking
- Total spaces: 3
- Parking features: Concrete, Exterior Access Door
- Attached garage spaces: 3
Features
- Levels: Two
- Stories: 2
- Patio & porch: Covered, Deck, Front Porch, Patio
- Exterior features: Lighting, Private Yard, Rain Gutters
- Fencing: Full
Lot
- Size: 8,712 sqft
- Features: Level, Many Trees
- Residential vegetation: Grassed
Details
- Parcel number: R0365046
- Special conditions: Standard
Construction
Type & style
- Home type: SingleFamily
- Architectural style: Traditional
- Property subtype: Single Family Residence
Materials
- Brick, Frame, Other
- Roof: Composition
Condition
- Updated/Remodeled
- Year built: 1995
Utilities & green energy
- Electric: 110V, 220 Volts
- Sewer: Public Sewer
- Water: Public
- Utilities for property: Cable Available, Electricity Connected, Internet Access (Wired), Natural Gas Connected, Phone Available
Community & neighborhood
Security
- Security features: Smoke Detector(s), Video Doorbell
Location
- Region: Lone Tree
- Subdivision: Terra Ridge
HOA & financial
HOA
- Has HOA: Yes
- HOA fee: $142 monthly
- Services included: Recycling, Trash
- Association name: Terra Ridge at Lone Tree
- Association phone: 303-224-0004
Other
Other facts
- Listing terms: Cash,Conventional,Other
- Ownership: Individual
- Road surface type: Paved
Price history
| Date | Event | Price |
|---|---|---|
| 1/31/2025 | Sold | $820,500-3.5%$226/sqft |
Source: | ||
| 1/5/2025 | Pending sale | $850,000$234/sqft |
Source: | ||
| 11/1/2024 | Price change | $850,000-1.7%$234/sqft |
Source: | ||
| 10/10/2024 | Listed for sale | $865,000+8.1%$238/sqft |
Source: | ||
| 6/14/2021 | Sold | $800,000+58.4%$220/sqft |
Source: Public Record | ||
Public tax history
| Year | Property taxes | Tax assessment |
|---|---|---|
| 2025 | $5,558 -1% | $50,730 -19.5% |
| 2024 | $5,614 +35% | $63,020 -0.9% |
| 2023 | $4,159 -3.8% | $63,620 +39.1% |
Find assessor info on the county website
Neighborhood: 80124
Nearby schools
GreatSchools rating
- 6/10Eagle Ridge Elementary SchoolGrades: PK-6Distance: 0.4 mi
- 5/10Cresthill Middle SchoolGrades: 7-8Distance: 1.6 mi
- 9/10Highlands Ranch High SchoolGrades: 9-12Distance: 1.7 mi
Schools provided by the listing agent
- Elementary: Eagle Ridge
- Middle: Cresthill
- High: Highlands Ranch
- District: Douglas RE-1
Source: REcolorado. This data may not be complete. We recommend contacting the local school district to confirm school assignments for this home.
Get a cash offer in 3 minutes
Find out how much your home could sell for in as little as 3 minutes with a no-obligation cash offer.
Estimated market value
$814,700
Get a cash offer in 3 minutes
Find out how much your home could sell for in as little as 3 minutes with a no-obligation cash offer.
Estimated market value
$814,700
