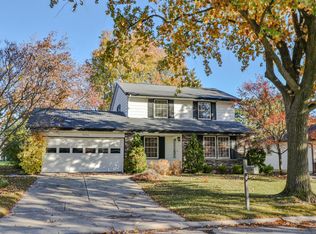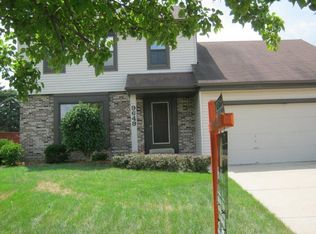Closed
$275,030
9634 West Arch AVENUE, Milwaukee, WI 53224
3beds
1,071sqft
Single Family Residence
Built in 1980
7,405.2 Square Feet Lot
$277,400 Zestimate®
$257/sqft
$1,634 Estimated rent
Home value
$277,400
$252,000 - $305,000
$1,634/mo
Zestimate® history
Loading...
Owner options
Explore your selling options
What's special
Only relocation makes this inviting ranch available! Featuring a neutral color palette. The eat-in kitchen offers ample space for the chef in the family, w/ room to create culinary delights. Step out onto the deck to enjoy morning coffee or summer grilling, overlooking the fenced yard. Lower level adds even more space with a dry bar for entertaining. New Roof & so much more, see list of improvements.
Zillow last checked: 8 hours ago
Listing updated: September 19, 2025 at 04:59am
Listed by:
Gaby Boutillier 414-531-0785,
Coldwell Banker Realty
Bought with:
Real Estate Done Right Team*
Source: WIREX MLS,MLS#: 1930851 Originating MLS: Metro MLS
Originating MLS: Metro MLS
Facts & features
Interior
Bedrooms & bathrooms
- Bedrooms: 3
- Bathrooms: 2
- Full bathrooms: 1
- 1/2 bathrooms: 1
- Main level bedrooms: 3
Primary bedroom
- Level: Main
- Area: 143
- Dimensions: 13 x 11
Bedroom 2
- Level: Main
- Area: 132
- Dimensions: 12 x 11
Bedroom 3
- Level: Main
- Area: 110
- Dimensions: 11 x 10
Bathroom
- Features: Shower Over Tub
Kitchen
- Level: Main
- Area: 190
- Dimensions: 19 x 10
Living room
- Level: Main
- Area: 208
- Dimensions: 16 x 13
Heating
- Natural Gas, Forced Air
Cooling
- Central Air
Appliances
- Included: Dishwasher, Disposal, Dryer, Other, Oven, Range, Refrigerator, Washer
Features
- Basement: Block,Finished,Full,Sump Pump
Interior area
- Total structure area: 1,071
- Total interior livable area: 1,071 sqft
Property
Parking
- Total spaces: 2.5
- Parking features: Garage Door Opener, Detached, 2 Car
- Garage spaces: 2.5
Features
- Levels: One
- Stories: 1
- Patio & porch: Deck
- Fencing: Fenced Yard
Lot
- Size: 7,405 sqft
- Dimensions: 63.5 x 120
- Features: Sidewalks
Details
- Additional structures: Garden Shed
- Parcel number: 0720516000
- Zoning: RS-4
Construction
Type & style
- Home type: SingleFamily
- Architectural style: Ranch
- Property subtype: Single Family Residence
Materials
- Brick, Brick/Stone, Vinyl Siding, Wood Siding
Condition
- 21+ Years
- New construction: No
- Year built: 1980
Utilities & green energy
- Sewer: Public Sewer
- Water: Public
Community & neighborhood
Location
- Region: Milwaukee
- Municipality: Milwaukee
Price history
| Date | Event | Price |
|---|---|---|
| 9/19/2025 | Sold | $275,030+1.9%$257/sqft |
Source: | ||
| 9/11/2025 | Pending sale | $269,900$252/sqft |
Source: | ||
| 8/21/2025 | Contingent | $269,900$252/sqft |
Source: | ||
| 8/17/2025 | Price change | $269,900-1.8%$252/sqft |
Source: | ||
| 8/14/2025 | Listed for sale | $274,900+3.7%$257/sqft |
Source: | ||
Public tax history
| Year | Property taxes | Tax assessment |
|---|---|---|
| 2022 | $3,605 -4.5% | $151,400 +11.7% |
| 2021 | $3,774 | $135,600 |
| 2020 | $3,774 | $135,600 |
Find assessor info on the county website
Neighborhood: Riverton Heights
Nearby schools
GreatSchools rating
- 4/10Goodrich SchoolGrades: PK-5Distance: 0.3 mi
- 6/10Craig Montessori SchoolGrades: PK-8Distance: 5.1 mi
- 4/10Vincent High SchoolGrades: 9-12Distance: 0.9 mi
Schools provided by the listing agent
- District: Milwaukee
Source: WIREX MLS. This data may not be complete. We recommend contacting the local school district to confirm school assignments for this home.

Get pre-qualified for a loan
At Zillow Home Loans, we can pre-qualify you in as little as 5 minutes with no impact to your credit score.An equal housing lender. NMLS #10287.
Sell for more on Zillow
Get a free Zillow Showcase℠ listing and you could sell for .
$277,400
2% more+ $5,548
With Zillow Showcase(estimated)
$282,948
