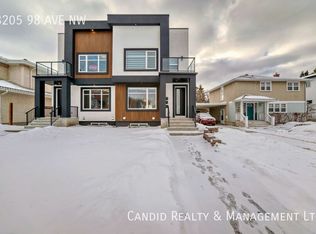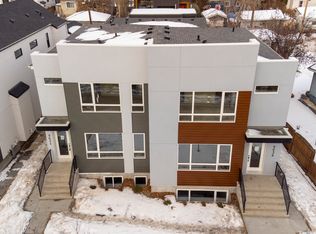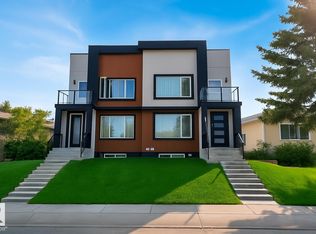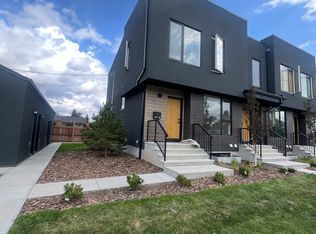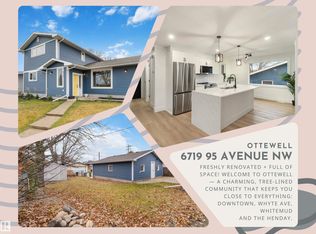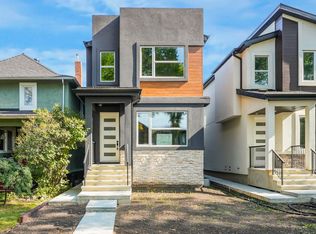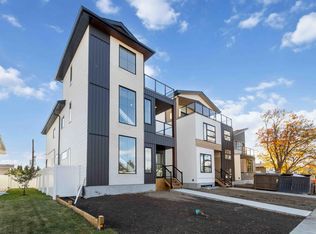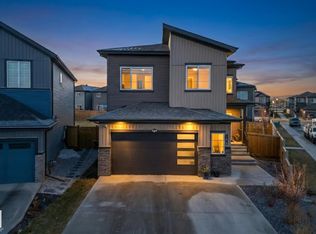9635 85th St NW, Edmonton, AB T6C 3E3
What's special
- 61 days |
- 20 |
- 1 |
Zillow last checked: 8 hours ago
Listing updated: December 02, 2025 at 10:13am
Ryan C Philipenko,
RE/MAX Real Estate
Facts & features
Interior
Bedrooms & bathrooms
- Bedrooms: 5
- Bathrooms: 4
- Full bathrooms: 2
- 1/2 bathrooms: 2
Primary bedroom
- Level: Upper
Family room
- Level: Lower
Heating
- Forced Air-1, Natural Gas, HRV System
Cooling
- Has cooling: Yes
Appliances
- Included: Dishwasher-Built-In, Dryer, Microwave Hood Fan, Oven-Built-In, Refrigerator, Gas Cooktop, Washer, Tankless Water Heater
Features
- Ceiling 9 ft., Closet Organizers, No Animal Home, No Smoking Home, Central Vacuum
- Flooring: Ceramic Tile, Engineered Wood
- Windows: Vinyl Windows
- Basement: Full, Finished, 9 ft. Basement Ceiling, 9 ft. Basement Ceiling
- Fireplace features: Electric
Interior area
- Total structure area: 2,095
- Total interior livable area: 2,095 sqft
Video & virtual tour
Property
Parking
- Total spaces: 3
- Parking features: Double Garage Detached
- Garage spaces: 2
Features
- Levels: 2 and Half Storey,4
- Patio & porch: Deck
- Exterior features: Playground Nearby, Exterior Walls- 2"x6"
- Fencing: Fenced
- Has view: Yes
- View description: River Valley View, River, Downtown, River View, View Downtown
- Has water view: Yes
- Water view: River Valley View,River View
Lot
- Size: 3,293.75 Square Feet
- Features: Flat Site, Near Golf Course, Park/Reserve, Playground Nearby, Near Public Transit, Schools, Shopping Nearby, Ski Hill Nearby, Golf Nearby, Public Transportation, Infill Property
Construction
Type & style
- Home type: SingleFamily
- Property subtype: Single Family Residence
Materials
- Foundation: Concrete Perimeter
- Roof: Asphalt
Condition
- Year built: 2025
Community & HOA
Community
- Features: Ceiling 9 ft., Closet Organizers, Deck, Exterior Walls- 2"x6", Hot Water Tankless, No Animal Home, No Smoking Home, Vacuum System-Roughed-In, HRV System, Natural Gas BBQ Hookup, Rooftop Deck/Patio
- Security: Smoke Detector(s), Detectors Smoke
Location
- Region: Edmonton
Financial & listing details
- Price per square foot: C$405/sqft
- Date on market: 10/12/2025
- Ownership: Private
- Road surface type: Paved Lane
By pressing Contact Agent, you agree that the real estate professional identified above may call/text you about your search, which may involve use of automated means and pre-recorded/artificial voices. You don't need to consent as a condition of buying any property, goods, or services. Message/data rates may apply. You also agree to our Terms of Use. Zillow does not endorse any real estate professionals. We may share information about your recent and future site activity with your agent to help them understand what you're looking for in a home.
Price history
Price history
Price history is unavailable.
Public tax history
Public tax history
Tax history is unavailable.Climate risks
Neighborhood: Holyrood
Nearby schools
GreatSchools rating
No schools nearby
We couldn't find any schools near this home.
- Loading
