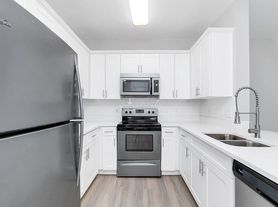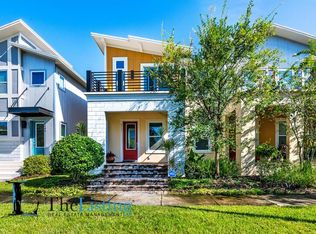Beautiful Waterfront Lake Nona Proper Townhome at NorthLake Park
Welcome home to this bright, move-in-ready 3-bedroom, 2.5-bath waterfront townhome in the most desired NorthLake Park community. Thoughtfully updated and well-maintained, this residence blends comfortable family living with easy access to Lake Nona's top amenities and Medical City employers.
Features:
* waterfront view
* 3 beds, 2.5 baths, private ensuite baths upstairs, guest half bath downstairs. Open-plan main level inviting great natural light.
* Flooring: durable tile on the first floor, warm laminate on the second bright, easy-care surfaces throughout. Carpeted stairs with handrails for safety.
* Recently replaced HVAC, water heater, and full-size washer & dryer (all brand new)
* Smart thermostat and energy-efficient systems to help control costs
* In-unit laundry, generous closet/storage space
* Kitchen appliances included; ample cabinet storage and functional layout for everyday cooking
* Garage: 2-car garage with direct access, private porch, small fenced backyard/courtyard
* Home security system access
* Landscaping maintenance services included
* FREE YMCA family membership included
Community & Lifestyle Perks:
- Located in welcoming, tree-lined NorthLake Park parks, trails, sport courts, dog park, and lakeside green space right outside your door
- NorthLake Park Community School (K 5) and the Lake Nona YMCA are on-campus; FREE YMCA family membership included with the lease
- Community amenities include an Olympic-size pool, recreation courts, and family-friendly events year-round
- Minutes to Lake Nona Town Center and Boxi Park for dining and entertainment
- Dining, shopping, healthcare facilities within walking distance
Commuting & Nearby Employers:
- Ideal for healthcare and life-sciences professionals: minutes to Medical City (UCF College of Medicine, UCF Lake Nona Hospital, Nemours Children's, VA Medical Center) and corporate sites like KPMG Lakehouse
- Quick access to SR 417 and SR 528; Orlando International Airport (MCO) ~10 15 minutes depending on traffic
Why renters love it:
You'll enjoy a bright, low-maintenance home with modern systems, thoughtful storage, and outdoor space plus convenient walking access to neighborhood school, YMCA, and a variety of dining, shopping and healthcare facilities. The location is a commuter's dream and a family-friendly community.
Ready to see it?
Message your desired move-in date, household size, and any pets and schedule a showing. Do not call.
- Unfurnished. Utilities not included.
- Landscaping service included.
- Pets considered per HOA policy please disclose breed/size when inquiring.
- HOA approval required.
- No smoking on premises.
- Standard tenant screenings: income verification, background and credit checks required.
- Rent/deposit: first and last month due at move-in.
- Minimum lease term: 7 months.
Townhouse for rent
Accepts Zillow applications
$2,550/mo
9635 Fenrose Ter, Orlando, FL 32827
3beds
1,290sqft
Price may not include required fees and charges.
Townhouse
Available now
Cats, dogs OK
Central air
In unit laundry
Attached garage parking
Forced air
What's special
Waterfront viewModern systemsPrivate porchDurable tileWarm laminateBright low-maintenance homeIn-unit laundry
- 53 days |
- -- |
- -- |
Zillow last checked: 10 hours ago
Listing updated: December 05, 2025 at 01:34pm
Travel times
Facts & features
Interior
Bedrooms & bathrooms
- Bedrooms: 3
- Bathrooms: 3
- Full bathrooms: 2
- 1/2 bathrooms: 1
Heating
- Forced Air
Cooling
- Central Air
Appliances
- Included: Dishwasher, Dryer, Freezer, Microwave, Oven, Refrigerator, Washer
- Laundry: In Unit
Features
- Flooring: Carpet, Hardwood, Tile
Interior area
- Total interior livable area: 1,290 sqft
Video & virtual tour
Property
Parking
- Parking features: Attached
- Has attached garage: Yes
- Details: Contact manager
Features
- Exterior features: Child Care, Grade A schools, Healthcare facilities, Heating system: Forced Air, Parks, Tree-lined pedestrian ways, Urgent care facilities, Water front, children's parks, pavilions
Details
- Parcel number: 312406511305290
Construction
Type & style
- Home type: Townhouse
- Property subtype: Townhouse
Building
Management
- Pets allowed: Yes
Community & HOA
Community
- Features: Pool
HOA
- Amenities included: Pool
Location
- Region: Orlando
Financial & listing details
- Lease term: 6 Month
Price history
| Date | Event | Price |
|---|---|---|
| 10/27/2025 | Price change | $2,550-7.3%$2/sqft |
Source: Zillow Rentals | ||
| 10/14/2025 | Listed for rent | $2,750$2/sqft |
Source: Zillow Rentals | ||
| 9/5/2025 | Sold | $355,000-3.8%$275/sqft |
Source: | ||
| 8/13/2025 | Pending sale | $369,000$286/sqft |
Source: | ||
| 7/31/2025 | Price change | $369,000-2.8%$286/sqft |
Source: | ||

