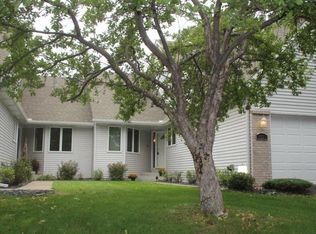Closed
$274,000
9635 Foley Blvd NW, Coon Rapids, MN 55433
2beds
1,920sqft
Townhouse Side x Side
Built in 1994
2,613.6 Square Feet Lot
$274,900 Zestimate®
$143/sqft
$2,004 Estimated rent
Home value
$274,900
$256,000 - $294,000
$2,004/mo
Zestimate® history
Loading...
Owner options
Explore your selling options
What's special
Welcome to this beautiful 2 bedroom 2 bath Townhome in Weston Woods. Offering a open floor plan with vaulted ceilings. Nice sized kitchen with island. Large living room with easy access to deck. Large master suite with big walk in closet. Luxurious bath. Lower level offers huge Family room with fireplace plus 2nd bedroom and 2nd bath. Nice 2 car garage with ramp. Awesome location close to shopping, restaurants, bus line, main roads, freeway. A must to see.
Zillow last checked: 8 hours ago
Listing updated: October 31, 2025 at 06:16am
Listed by:
Rick Patterson 763-639-4400,
LPT Realty, LLC
Bought with:
Erin Vazquez
Diversified Realty
Source: NorthstarMLS as distributed by MLS GRID,MLS#: 6773042
Facts & features
Interior
Bedrooms & bathrooms
- Bedrooms: 2
- Bathrooms: 2
- 3/4 bathrooms: 2
Bedroom 1
- Level: Main
- Area: 165 Square Feet
- Dimensions: 15x11
Bedroom 2
- Level: Lower
- Area: 110 Square Feet
- Dimensions: 11x10
Deck
- Level: Main
- Area: 112 Square Feet
- Dimensions: 14x8
Dining room
- Level: Main
- Area: 70 Square Feet
- Dimensions: 10x7
Family room
- Level: Lower
- Area: 420 Square Feet
- Dimensions: 28x15
Kitchen
- Level: Main
- Area: 108 Square Feet
- Dimensions: 12x9
Living room
- Level: Main
- Area: 192 Square Feet
- Dimensions: 16x12
Heating
- Forced Air
Cooling
- Central Air
Appliances
- Included: Dishwasher, Disposal, Dryer, Exhaust Fan, Microwave, Range, Refrigerator, Washer, Water Softener Owned
Features
- Central Vacuum
- Basement: Block,Daylight,Drain Tiled,Egress Window(s),Finished,Full,Sump Basket
- Number of fireplaces: 1
- Fireplace features: Gas
Interior area
- Total structure area: 1,920
- Total interior livable area: 1,920 sqft
- Finished area above ground: 960
- Finished area below ground: 800
Property
Parking
- Total spaces: 2
- Parking features: Attached, Garage Door Opener, Guest
- Attached garage spaces: 2
- Has uncovered spaces: Yes
- Details: Garage Dimensions (20x20)
Accessibility
- Accessibility features: None
Features
- Levels: One
- Stories: 1
Lot
- Size: 2,613 sqft
- Dimensions: 97 x 27 x 96 x 29
- Features: Many Trees
Details
- Foundation area: 960
- Parcel number: 253124310129
- Zoning description: Residential-Single Family
Construction
Type & style
- Home type: Townhouse
- Property subtype: Townhouse Side x Side
- Attached to another structure: Yes
Materials
- Vinyl Siding, Block
- Roof: Asphalt
Condition
- Age of Property: 31
- New construction: No
- Year built: 1994
Utilities & green energy
- Electric: Circuit Breakers
- Gas: Natural Gas
- Sewer: City Sewer/Connected
- Water: City Water/Connected
Community & neighborhood
Location
- Region: Coon Rapids
- Subdivision: Weston Woods Twnhms 6th
HOA & financial
HOA
- Has HOA: Yes
- HOA fee: $320 monthly
- Amenities included: In-Ground Sprinkler System
- Services included: Maintenance Structure, Hazard Insurance, Lawn Care, Maintenance Grounds, Professional Mgmt, Trash, Snow Removal
- Association name: First Service Residential
- Association phone: 952-277-2700
Other
Other facts
- Road surface type: Paved
Price history
| Date | Event | Price |
|---|---|---|
| 10/24/2025 | Sold | $274,000-1.8%$143/sqft |
Source: | ||
| 10/16/2025 | Pending sale | $279,000$145/sqft |
Source: | ||
| 9/30/2025 | Price change | $279,000-3.8%$145/sqft |
Source: | ||
| 8/26/2025 | Price change | $289,900-1.7%$151/sqft |
Source: | ||
| 8/15/2025 | Listed for sale | $295,000+25.6%$154/sqft |
Source: | ||
Public tax history
| Year | Property taxes | Tax assessment |
|---|---|---|
| 2024 | $2,328 +7.5% | $226,386 +0.9% |
| 2023 | $2,165 +4% | $224,469 +5.2% |
| 2022 | $2,081 -7.9% | $213,460 +17.3% |
Find assessor info on the county website
Neighborhood: 55433
Nearby schools
GreatSchools rating
- 5/10Adams Elementary SchoolGrades: PK-5Distance: 0.9 mi
- 4/10Coon Rapids Middle SchoolGrades: 6-8Distance: 3.3 mi
- 5/10Coon Rapids Senior High SchoolGrades: 9-12Distance: 3.4 mi
Get a cash offer in 3 minutes
Find out how much your home could sell for in as little as 3 minutes with a no-obligation cash offer.
Estimated market value
$274,900
Get a cash offer in 3 minutes
Find out how much your home could sell for in as little as 3 minutes with a no-obligation cash offer.
Estimated market value
$274,900
