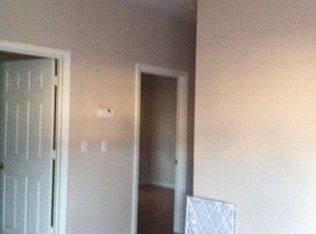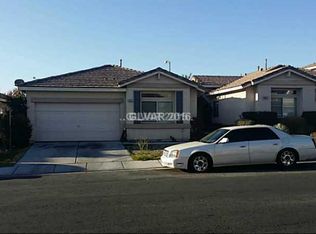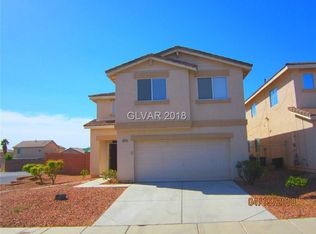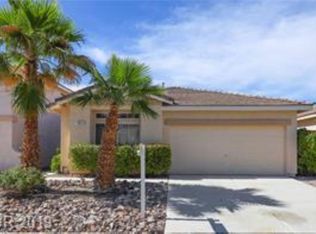Closed
$480,000
9635 Sound View Ave, Las Vegas, NV 89147
3beds
1,951sqft
Single Family Residence
Built in 2003
5,227.2 Square Feet Lot
$475,800 Zestimate®
$246/sqft
$2,204 Estimated rent
Home value
$475,800
$428,000 - $528,000
$2,204/mo
Zestimate® history
Loading...
Owner options
Explore your selling options
What's special
Discover this charming Beazer-built home in the popular Southwest Valley, boasting a prime cul-de-sac corner lot with no HOA. This property is ready for immediate occupancy and offers 3 bedrooms, a spacious loft, & numerous new upgrades. Fresh interior & exterior paint, brand new carpet, three new toilets, a screen door, blinds, and an epoxy garage floor enhance the home’s appeal. All appliances are included, providing convenience from day one. The downstairs features a versatile living/dining room combination that can also serve as a great room, complemented by an additional dining area in the kitchen, offering plenty of layout options. Upstairs, the large loft separates the 3 bedrooms, with the primary bedroom set apart from the two secondary bedrooms for added privacy. The new gazebo, included in the sale, offers a perfect shaded retreat to enjoy the oversized corner lot. This home is a fantastic opportunity for those seeking a move-in-ready property in a desirable location.
Zillow last checked: 8 hours ago
Listing updated: July 01, 2025 at 12:31am
Listed by:
Colette Diamond BS.0145842 (702)720-1980,
ERA Brokers Consolidated
Bought with:
Brenda S. Levitan, S.0050279
Las Vegas Realty Group
Source: LVR,MLS#: 2589262 Originating MLS: Greater Las Vegas Association of Realtors Inc
Originating MLS: Greater Las Vegas Association of Realtors Inc
Facts & features
Interior
Bedrooms & bathrooms
- Bedrooms: 3
- Bathrooms: 3
- Full bathrooms: 2
- 1/2 bathrooms: 1
Primary bedroom
- Description: Pbr Separate From Other,Upstairs,Walk-In Closet(s)
- Dimensions: 19x13
Bedroom 2
- Description: Telephone Jack,Upstairs,Walk-In Closet(s)
- Dimensions: 13x10
Bedroom 3
- Description: Closet,TV/ Cable,Upstairs
- Dimensions: 14x10
Primary bathroom
- Description: Double Sink,Shower Only,Tub With Jets
- Dimensions: 13x9
Kitchen
- Description: Laminate Countertops,Pantry,Tile Flooring
- Dimensions: 14x13
Living room
- Description: Front,Rear
- Dimensions: 30x18
Loft
- Description: 3 Bedroom plus
- Dimensions: 26x16
Heating
- Central, Gas
Cooling
- Central Air, Electric
Appliances
- Included: Built-In Gas Oven, Dryer, Dishwasher, Disposal, Gas Range, Gas Water Heater, Refrigerator, Water Heater, Washer
- Laundry: Gas Dryer Hookup, Main Level, Laundry Room
Features
- Ceiling Fan(s), Window Treatments
- Flooring: Carpet, Laminate, Tile
- Windows: Blinds
- Has fireplace: No
Interior area
- Total structure area: 1,951
- Total interior livable area: 1,951 sqft
Property
Parking
- Total spaces: 2
- Parking features: Attached, Epoxy Flooring, Finished Garage, Garage, Garage Door Opener, Inside Entrance
- Attached garage spaces: 2
Features
- Stories: 2
- Patio & porch: Patio
- Exterior features: Patio, Private Yard, Sprinkler/Irrigation
- Fencing: Brick,Back Yard,Wrought Iron
- Has view: Yes
- View description: Mountain(s)
Lot
- Size: 5,227 sqft
- Features: Corner Lot, Cul-De-Sac, Drip Irrigation/Bubblers, Desert Landscaping, Landscaped, No Rear Neighbors, Rocks, < 1/4 Acre
Details
- Parcel number: 16319610001
- Zoning description: Single Family
- Horse amenities: None
Construction
Type & style
- Home type: SingleFamily
- Architectural style: Two Story
- Property subtype: Single Family Residence
- Attached to another structure: Yes
Materials
- Frame, Stucco
- Roof: Tile
Condition
- Good Condition,Resale
- Year built: 2003
Details
- Builder name: Beazer
Utilities & green energy
- Electric: Photovoltaics None
- Sewer: Public Sewer
- Water: Public
- Utilities for property: Underground Utilities
Community & neighborhood
Location
- Region: Las Vegas
- Subdivision: Meridian Park
HOA & financial
HOA
- Has HOA: No
Other
Other facts
- Listing agreement: Exclusive Right To Sell
- Listing terms: Cash,Conventional,FHA,VA Loan
- Ownership: Single Family Residential
Price history
| Date | Event | Price |
|---|---|---|
| 7/1/2024 | Sold | $480,000-1.8%$246/sqft |
Source: | ||
| 6/13/2024 | Pending sale | $489,000$251/sqft |
Source: | ||
| 6/7/2024 | Listed for sale | $489,000+158.9%$251/sqft |
Source: | ||
| 11/22/2002 | Sold | $188,897-82.8%$97/sqft |
Source: Public Record | ||
| 11/13/2000 | Sold | $1,098,760$563/sqft |
Source: Public Record | ||
Public tax history
| Year | Property taxes | Tax assessment |
|---|---|---|
| 2025 | $2,293 +8% | $113,496 +8% |
| 2024 | $2,124 +8% | $105,055 +13.8% |
| 2023 | $1,967 +8% | $92,317 +5.6% |
Find assessor info on the county website
Neighborhood: Spring Valley
Nearby schools
GreatSchools rating
- 5/10Abston Sandra B Elementary SchoolGrades: PK-5Distance: 0.4 mi
- 6/10Victoria Fertitta Middle SchoolGrades: 6-8Distance: 1.3 mi
- 3/10Durango High SchoolGrades: 9-12Distance: 3.4 mi
Schools provided by the listing agent
- Elementary: Abston, Sandra B,Abston, Sandra B
- Middle: Fertitta Frank & Victoria
- High: Durango
Source: LVR. This data may not be complete. We recommend contacting the local school district to confirm school assignments for this home.
Get a cash offer in 3 minutes
Find out how much your home could sell for in as little as 3 minutes with a no-obligation cash offer.
Estimated market value
$475,800
Get a cash offer in 3 minutes
Find out how much your home could sell for in as little as 3 minutes with a no-obligation cash offer.
Estimated market value
$475,800



