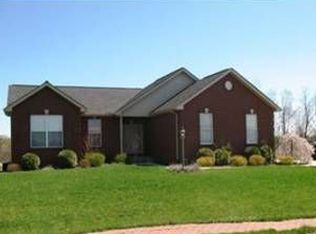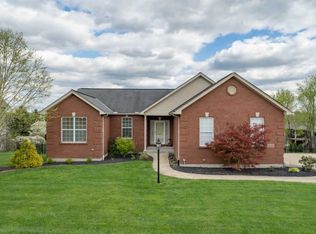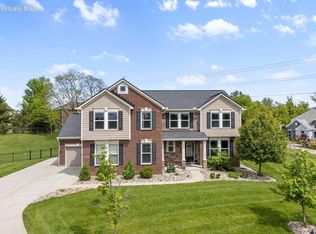Sold for $516,000
$516,000
9635 Sumter Rdg, Florence, KY 41042
4beds
3,760sqft
Single Family Residence, Residential
Built in 2004
0.4 Acres Lot
$521,700 Zestimate®
$137/sqft
$3,148 Estimated rent
Home value
$521,700
$485,000 - $563,000
$3,148/mo
Zestimate® history
Loading...
Owner options
Explore your selling options
What's special
Incredible FIRST floor primary suite.. Beautiful home in Antebellum*Cul-de-sac Street*This home offers space, style and convenience*Just minutes to Union Promenade, Florence Shopping District and I-75*First floor primary suite features garden bath*Brand New Kitchen offers granite counter and upgraded appliances*Upstairs you will find 2 more bedrooms with a full bath*The lower level features the 4th bedroom, 3rd full bathe and walk out to stunning fenced yard*
Zillow last checked: 8 hours ago
Listing updated: October 17, 2025 at 10:17pm
Listed by:
Linda Mildon 859-802-2815,
RE/MAX Victory + Affiliates
Bought with:
Nikki Culbertson, 229728
Culbertson Real Estate Group
Source: NKMLS,MLS#: 635022
Facts & features
Interior
Bedrooms & bathrooms
- Bedrooms: 4
- Bathrooms: 4
- Full bathrooms: 3
- 1/2 bathrooms: 1
Primary bedroom
- Features: See Remarks
- Level: First
- Area: 240
- Dimensions: 20 x 12
Bedroom 2
- Features: See Remarks
- Level: Second
- Area: 168
- Dimensions: 14 x 12
Bedroom 3
- Features: See Remarks
- Level: Second
- Area: 132
- Dimensions: 12 x 11
Bedroom 4
- Features: See Remarks
- Level: Lower
- Area: 180
- Dimensions: 15 x 12
Bathroom 2
- Description: Half Bath
- Level: First
- Area: 21
- Dimensions: 3 x 7
Bathroom 3
- Description: Full Bath
- Level: Second
- Area: 50
- Dimensions: 10 x 5
Bathroom 4
- Description: Full Bath
- Level: Lower
- Area: 45
- Dimensions: 5 x 9
Other
- Features: Built-in Features
- Level: First
- Area: 156
- Dimensions: 13 x 12
Other
- Features: Walk-Out Access
- Level: Lower
- Area: 459
- Dimensions: 27 x 17
Breakfast room
- Features: Walk-Out Access
- Level: First
- Area: 168
- Dimensions: 14 x 12
Dining room
- Features: Hardwood Floors
- Level: First
- Area: 168
- Dimensions: 14 x 12
Entry
- Description: 2 Story
- Level: First
- Area: 153
- Dimensions: 17 x 9
Family room
- Features: Fireplace(s)
- Level: First
- Area: 306
- Dimensions: 18 x 17
Kitchen
- Features: Gourmet Kitchen
- Level: First
- Area: 144
- Dimensions: 12 x 12
Laundry
- Description: Tub
- Level: First
- Area: 54
- Dimensions: 9 x 6
Other
- Description: Storage Room
- Features: Walk-Out Access
- Level: Lower
- Area: 540
- Dimensions: 45 x 12
Primary bath
- Description: Full
- Level: First
- Area: 195
- Dimensions: 13 x 15
Heating
- Forced Air
Cooling
- Central Air
Appliances
- Included: Gas Range, Dishwasher, Disposal, Microwave, Refrigerator
Features
- Kitchen Island, Walk-In Closet(s), Open Floorplan, Granite Counters, Entrance Foyer, Eat-in Kitchen, Double Vanity, Chandelier, Cathedral Ceiling(s), Master Downstairs
- Basement: See Remarks,Full
- Number of fireplaces: 1
- Fireplace features: Gas
Interior area
- Total structure area: 3,760
- Total interior livable area: 3,760 sqft
Property
Parking
- Total spaces: 2
- Parking features: Attached, Garage Door Opener, Garage Faces Side, Off Street
- Attached garage spaces: 2
Features
- Levels: Two
- Stories: 2
- Fencing: Wrought Iron,Aluminum
- Has view: Yes
- View description: Neighborhood, Trees/Woods
Lot
- Size: 0.40 Acres
- Features: Cul-De-Sac
Details
- Parcel number: 063.0019048.00
- Zoning description: Residential
Construction
Type & style
- Home type: SingleFamily
- Architectural style: Traditional
- Property subtype: Single Family Residence, Residential
Materials
- HardiPlank Type, Brick, Stone
- Foundation: Poured Concrete
- Roof: Shingle
Condition
- Existing Structure
- New construction: No
- Year built: 2004
Utilities & green energy
- Sewer: Public Sewer
- Water: Public
- Utilities for property: Natural Gas Available, Sewer Available, Water Available
Community & neighborhood
Location
- Region: Florence
HOA & financial
HOA
- Has HOA: Yes
- HOA fee: $396 annually
- Amenities included: Playground, Pool, Trail(s)
- Services included: See Remarks, Association Fees, Management
- Second HOA fee: $210 annually
Other
Other facts
- Road surface type: Paved
Price history
| Date | Event | Price |
|---|---|---|
| 9/17/2025 | Sold | $516,000-3.5%$137/sqft |
Source: | ||
| 8/20/2025 | Pending sale | $534,900$142/sqft |
Source: | ||
| 8/5/2025 | Listed for sale | $534,900+9.2%$142/sqft |
Source: | ||
| 8/4/2022 | Sold | $490,000-2%$130/sqft |
Source: Public Record Report a problem | ||
| 6/30/2022 | Pending sale | $499,900$133/sqft |
Source: | ||
Public tax history
| Year | Property taxes | Tax assessment |
|---|---|---|
| 2022 | $2,521 -0.2% | $306,510 |
| 2021 | $2,527 -24% | $306,510 |
| 2020 | $3,324 | $306,510 |
Find assessor info on the county website
Neighborhood: 41042
Nearby schools
GreatSchools rating
- 8/10Erpenbeck Elementary SchoolGrades: PK-5Distance: 0.9 mi
- 5/10Ockerman Middle SchoolGrades: 6-8Distance: 1.9 mi
- 9/10Larry A. Ryle High SchoolGrades: 9-12Distance: 1.8 mi
Schools provided by the listing agent
- Elementary: Erpenbeck Elementary
- Middle: Ockerman Middle School
- High: Ryle High
Source: NKMLS. This data may not be complete. We recommend contacting the local school district to confirm school assignments for this home.

Get pre-qualified for a loan
At Zillow Home Loans, we can pre-qualify you in as little as 5 minutes with no impact to your credit score.An equal housing lender. NMLS #10287.


