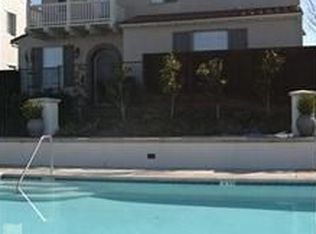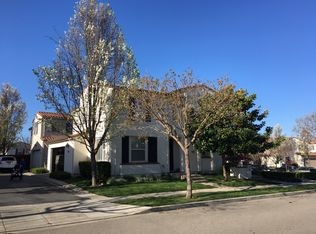Sold for $1,530,000
$1,530,000
9636 Camassia Way, San Ramon, CA 94582
4beds
1,811sqft
Residential, Single Family Residence
Built in 2003
3,920.4 Square Feet Lot
$1,518,700 Zestimate®
$845/sqft
$4,301 Estimated rent
Home value
$1,518,700
$1.37M - $1.69M
$4,301/mo
Zestimate® history
Loading...
Owner options
Explore your selling options
What's special
Located in the highly sought-after Gale Ranch neighborhood, this East facing, meticulously updated home offers a rare combination of convenience & modern living. The main level features a desirable bedroom with a full bathroom, ideal for guests or multi-generational living. The updated kitchen includes freshly painted cabinetry, SS appliances, & ample tile countertops. A central island & walk-in pantry provide additional storage & workspace, while the kitchen seamlessly connects to the dining area & spacious living room, creating an ideal open-concept design for entertaining. French doors lead to the backyard, extending the living space outdoors. Upstairs, the primary suite offers a well-appointed ensuite bath with a separate stall shower & soaking tub. The additional bedrooms are generously sized, offering ample space & comfort. The low-maintenance backyard features a private patio, perfect for outdoor dining or relaxation, while the artificial turf ensures a lush appearance year-round without the upkeep of natural grass. Residents of this community enjoy a peaceful, family-friendly environment with access to a pool & neighborhood parks. The home is conveniently located near shopping, dining at Bishop Ranch City Center, & top-rated San Ramon Valley schools.
Zillow last checked: 8 hours ago
Listing updated: June 14, 2025 at 05:04am
Listed by:
Khrista Jarvis DRE #01213582 925-856-0782,
Coldwell Banker Realty,
Nicole Jung DRE #01753810 925-984-4000,
Coldwell Banker Realty
Bought with:
Sheila Zarekari, DRE #01944956
Keller Williams Realty
Source: CCAR,MLS#: 41096946
Facts & features
Interior
Bedrooms & bathrooms
- Bedrooms: 4
- Bathrooms: 3
- Full bathrooms: 3
Bathroom
- Features: Shower Over Tub, Solid Surface, Stall Shower, Split Bath, Tub, Window
Kitchen
- Features: Tile Counters, Dishwasher, Disposal, Gas Range/Cooktop, Kitchen Island, Microwave, Pantry, Refrigerator, Updated Kitchen
Heating
- Forced Air
Cooling
- Central Air
Appliances
- Included: Dishwasher, Gas Range, Microwave, Refrigerator, Gas Water Heater
- Laundry: In Garage, Common Area
Features
- Pantry, Updated Kitchen
- Flooring: Hardwood, Tile
- Has fireplace: No
- Fireplace features: None
Interior area
- Total structure area: 1,811
- Total interior livable area: 1,811 sqft
Property
Parking
- Total spaces: 2
- Parking features: Attached
- Attached garage spaces: 2
Features
- Levels: Two
- Stories: 2
- Pool features: Other, Community
- Fencing: Fenced
Lot
- Size: 3,920 sqft
- Features: Level, Back Yard, Landscape Back
Details
- Parcel number: 2223100575
- Special conditions: Standard
Construction
Type & style
- Home type: SingleFamily
- Architectural style: Mediterranean
- Property subtype: Residential, Single Family Residence
Materials
- Stucco
- Foundation: Slab
- Roof: Tile
Condition
- Existing
- New construction: No
- Year built: 2003
Utilities & green energy
- Electric: No Solar
- Sewer: Public Sewer
- Water: Public
Community & neighborhood
Location
- Region: San Ramon
- Subdivision: Villa Paseo
HOA & financial
HOA
- Has HOA: Yes
- HOA fee: $195 monthly
- Amenities included: Greenbelt, Playground, Pool
- Services included: Common Area Maint
- Association name: NOT LISTED
- Association phone: 510-569-0722
Price history
| Date | Event | Price |
|---|---|---|
| 6/13/2025 | Sold | $1,530,000+0.3%$845/sqft |
Source: | ||
| 5/20/2025 | Pending sale | $1,525,000$842/sqft |
Source: | ||
| 5/12/2025 | Listed for sale | $1,525,000+32.6%$842/sqft |
Source: | ||
| 8/31/2021 | Sold | $1,150,000+45.8%$635/sqft |
Source: Public Record Report a problem | ||
| 4/16/2007 | Sold | $789,000+8.8%$436/sqft |
Source: Public Record Report a problem | ||
Public tax history
| Year | Property taxes | Tax assessment |
|---|---|---|
| 2025 | $16,462 +2.4% | $1,220,389 +2% |
| 2024 | $16,072 +1.7% | $1,196,460 +2% |
| 2023 | $15,805 +1.4% | $1,173,000 +2% |
Find assessor info on the county website
Neighborhood: 94582
Nearby schools
GreatSchools rating
- 8/10Coyote Creek Elementary SchoolGrades: K-5Distance: 0.5 mi
- 8/10Gale Ranch Middle SchoolGrades: 6-8Distance: 0.6 mi
- 10/10Dougherty Valley High SchoolGrades: 9-12Distance: 0.9 mi
Schools provided by the listing agent
- District: San Ramon Valley (925) 552-5500
Source: CCAR. This data may not be complete. We recommend contacting the local school district to confirm school assignments for this home.
Get a cash offer in 3 minutes
Find out how much your home could sell for in as little as 3 minutes with a no-obligation cash offer.
Estimated market value$1,518,700
Get a cash offer in 3 minutes
Find out how much your home could sell for in as little as 3 minutes with a no-obligation cash offer.
Estimated market value
$1,518,700

