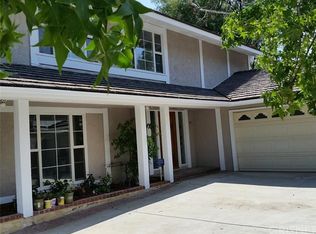This sophisticated and updated Chatsworth home, features 4 bedrooms plus a bonus room and 2 1/2 baths, w/ almost 2200 sqft. As you enter this home, you'll notice a ton of natural light. The well-appointed living area has large sliding glass doors on each side of the traditional fireplace and is open to the dining area, giving it a "great room" feel. The spacious kitchen has a peninsula for barstools, an area for a breakfast table and is newly upgraded with commercial-grade Viking appliances with a 6-burner range and plenty of storage. This tri-level home will easily accommodate a large family. With just a few steps down you will enter the bonus room with its own private bath, completely separate from the living area and bedrooms.This room can easily be turned into a 5th bedroom. As you proceed upstairs you will find will an airy master bedroom with an en-suite bathroom and 3 additional generous size bedrooms, 2 of which have sliding doors to balconies. Other features include, hardwood flooring, newer fiberglass windows and doors, Newer (2016) light tile CA roof, newer HVAC, recently painted. Direct access to garage, RV parking with electrical, and a private dump station for your RV. An amazing patio overhang, In addition, the backyard is plumbed and has electricity, ready to build an ADU! Truly an opportunity not to be missed!
This property is off market, which means it's not currently listed for sale or rent on Zillow. This may be different from what's available on other websites or public sources.
