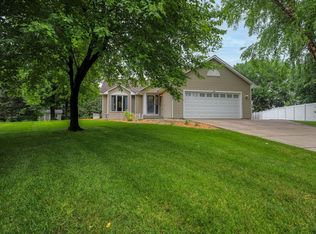Closed
$465,000
9636 Minnesota Ln N, Maple Grove, MN 55369
3beds
1,750sqft
Single Family Residence
Built in 1986
0.68 Acres Lot
$460,500 Zestimate®
$266/sqft
$2,580 Estimated rent
Home value
$460,500
$424,000 - $497,000
$2,580/mo
Zestimate® history
Loading...
Owner options
Explore your selling options
What's special
Welcome to your dream home! Nestled in a charming neighborhood, this beautiful 3-bedroom,
2-bathroom 3 level split residence is perfect for families and entertainers alike. As you step
inside, you'll be greeted by an open-concept living space filled with natural light, featuring
stunning updated floors and modern finishes. The updated kitchen boasts stainless steel appliances, quartz countertops, and a breakfast bar ideal for casual dining or meal prep. Step out to the recently added comfortable and cozy Sunroom or outside to a serene backyard oasis with a patio for alfresco dining and plenty of green space for kids and pets to play. Located on a cul-de-sac just minutes from local parks, schools, shopping, and the Medicine Lake Regional Trail just steps from your backyard this home combines convenience with tranquility. Don’t miss this wonderful home, a beautiful setting and your chance to see make it your own!
Welcome home!
Zillow last checked: 8 hours ago
Listing updated: June 23, 2025 at 10:29am
Listed by:
Joseph Cassidy 612-803-4301,
Keller Williams Classic Rlty NW
Bought with:
William Milne
RE/MAX Results
Source: NorthstarMLS as distributed by MLS GRID,MLS#: 6629277
Facts & features
Interior
Bedrooms & bathrooms
- Bedrooms: 3
- Bathrooms: 2
- Full bathrooms: 1
- 3/4 bathrooms: 1
Bedroom 1
- Level: Upper
- Area: 240 Square Feet
- Dimensions: 16x15
Bedroom 2
- Level: Upper
- Area: 110 Square Feet
- Dimensions: 11x10
Bedroom 3
- Level: Upper
- Area: 90 Square Feet
- Dimensions: 10x9
Dining room
- Level: Main
- Area: 90 Square Feet
- Dimensions: 9x10
Kitchen
- Level: Main
- Area: 100 Square Feet
- Dimensions: 10x10
Laundry
- Level: Lower
- Area: 108 Square Feet
- Dimensions: 12x9
Living room
- Level: Main
- Area: 285 Square Feet
- Dimensions: 19x15
Recreation room
- Level: Lower
- Area: 273 Square Feet
- Dimensions: 21x13
Screened porch
- Level: Main
- Area: 144 Square Feet
- Dimensions: 12x12
Heating
- Ductless Mini-Split, Forced Air
Cooling
- Central Air, Ductless Mini-Split
Appliances
- Included: Dishwasher, Dryer, Gas Water Heater, Water Filtration System, Microwave, Range, Refrigerator, Washer, Water Softener Owned
Features
- Basement: Crawl Space,Drain Tiled,Finished,Sump Pump
- Has fireplace: No
Interior area
- Total structure area: 1,750
- Total interior livable area: 1,750 sqft
- Finished area above ground: 1,340
- Finished area below ground: 410
Property
Parking
- Total spaces: 2
- Parking features: Attached, Concrete, Garage, Garage Door Opener
- Attached garage spaces: 2
- Has uncovered spaces: Yes
- Details: Garage Dimensions (21x22)
Accessibility
- Accessibility features: None
Features
- Levels: Three Level Split
- Patio & porch: Patio
- Fencing: Partial,Vinyl
Lot
- Size: 0.68 Acres
- Dimensions: 70 x 5 x 246 x 35 x 22 x 20 x 225 x 113
- Features: Many Trees
Details
- Additional structures: Storage Shed
- Foundation area: 1180
- Parcel number: 0911922310054
- Zoning description: Residential-Single Family
Construction
Type & style
- Home type: SingleFamily
- Property subtype: Single Family Residence
Materials
- Brick/Stone, Metal Siding, Vinyl Siding, Block
- Roof: Age 8 Years or Less
Condition
- Age of Property: 39
- New construction: No
- Year built: 1986
Utilities & green energy
- Electric: 200+ Amp Service
- Gas: Natural Gas
- Sewer: City Sewer/Connected
- Water: City Water/Connected
Community & neighborhood
Location
- Region: Maple Grove
- Subdivision: Rice Lake North 7th Add
HOA & financial
HOA
- Has HOA: No
Price history
| Date | Event | Price |
|---|---|---|
| 6/23/2025 | Sold | $465,000+6.2%$266/sqft |
Source: | ||
| 5/11/2025 | Pending sale | $438,000$250/sqft |
Source: | ||
| 5/8/2025 | Listed for sale | $438,000+93.8%$250/sqft |
Source: | ||
| 12/13/2010 | Sold | $226,000-5.4%$129/sqft |
Source: | ||
| 10/14/2010 | Price change | $239,000-4.2%$137/sqft |
Source: Roger Fazendin REALTORS #3958074 | ||
Public tax history
| Year | Property taxes | Tax assessment |
|---|---|---|
| 2025 | $4,917 +2.1% | $439,700 +6.7% |
| 2024 | $4,814 +0.5% | $411,900 +0.3% |
| 2023 | $4,790 +22.9% | $410,700 -2.3% |
Find assessor info on the county website
Neighborhood: 55369
Nearby schools
GreatSchools rating
- 7/10Fernbrook Elementary SchoolGrades: PK-5Distance: 0.2 mi
- 6/10Osseo Middle SchoolGrades: 6-8Distance: 3 mi
- 10/10Maple Grove Senior High SchoolGrades: 9-12Distance: 0.6 mi
Get a cash offer in 3 minutes
Find out how much your home could sell for in as little as 3 minutes with a no-obligation cash offer.
Estimated market value
$460,500
Get a cash offer in 3 minutes
Find out how much your home could sell for in as little as 3 minutes with a no-obligation cash offer.
Estimated market value
$460,500
