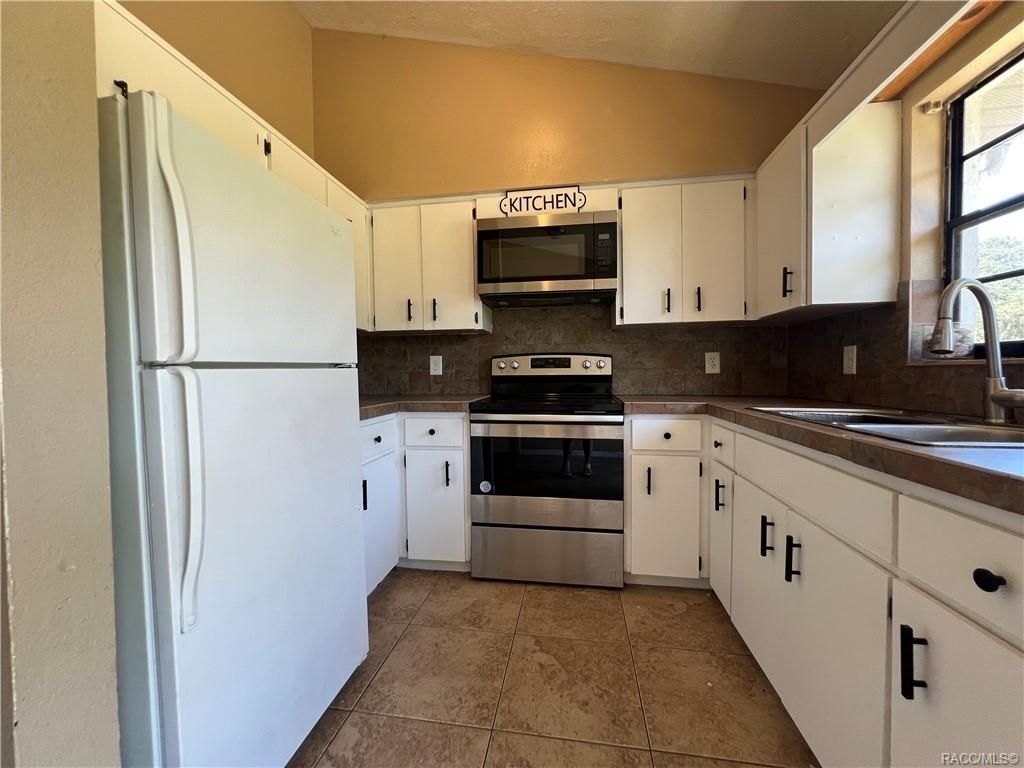
For salePrice cut: $24K (6/16)
$175,000
2beds
884sqft
9637 E Monica Ct, Inverness, FL 34450
2beds
884sqft
Single family residence
Built in 1985
0.50 Acres
1 Attached garage space
$198 price/sqft
What's special
Chain link fenceSide gateSpacious corner lotCorner lotTrees for shade
Discover your peaceful retreat in the heart of Inverness, Florida! Come check out this home on a half acre of land! Great for the first time home buyer with "fix it skills" or for those "downsizing" from a larger home. This charming 2-bedroom, 2 bath home needs some TLC, but offers ...
- 86 days
- on Zillow |
- 2,478 |
- 152 |
Source: Realtors Association of Citrus County,MLS#: 844764 Originating MLS: Realtors Association of Citrus County
Originating MLS: Realtors Association of Citrus County
Travel times
Kitchen
Living Room
Bedroom
Zillow last checked: 7 hours ago
Listing updated: August 10, 2025 at 10:24pm
Listed by:
Vanesa D Douglas 614-562-6224,
Century 21 J.W.Morton R.E.
Source: Realtors Association of Citrus County,MLS#: 844764 Originating MLS: Realtors Association of Citrus County
Originating MLS: Realtors Association of Citrus County
Facts & features
Interior
Bedrooms & bathrooms
- Bedrooms: 2
- Bathrooms: 2
- Full bathrooms: 2
Bedroom
- Level: Main
- Dimensions: 10.00 x 14.00
Bedroom
- Level: Main
- Dimensions: 14.00 x 11.00
Kitchen
- Description: Flooring: Tile
- Features: Eat-in Kitchen
- Level: Main
- Dimensions: 14.00 x 9.50
Living room
- Description: Flooring: Laminate
- Level: Main
- Dimensions: 15.00 x 15.00
Heating
- Central, Electric
Cooling
- Central Air, Electric
Appliances
- Included: Dryer, Electric Cooktop, Electric Oven, Microwave, Refrigerator, Water Softener Owned, Water Heater, Washer
- Laundry: In Garage
Features
- Laminate Counters, Tub Shower, Sliding Glass Door(s)
- Flooring: Carpet, Laminate, Tile, Vinyl
- Doors: Sliding Doors
- Windows: Single Hung
Interior area
- Total structure area: 1,302
- Total interior livable area: 884 sqft
Video & virtual tour
Property
Parking
- Total spaces: 1
- Parking features: Attached, Concrete, Driveway, Garage
- Attached garage spaces: 1
- Has uncovered spaces: Yes
Features
- Levels: One
- Stories: 1
- Exterior features: Concrete Driveway, Room For Pool
- Pool features: None
- Fencing: Chain Link
Lot
- Size: 0.5 Acres
- Features: Corner Lot, Trees
Details
- Parcel number: 1967741
- Zoning: CLR
- Special conditions: Standard
Construction
Type & style
- Home type: SingleFamily
- Architectural style: One Story
- Property subtype: Single Family Residence
Materials
- Stucco
- Foundation: Block
- Roof: Asphalt,Shingle
Condition
- New construction: No
- Year built: 1985
Utilities & green energy
- Sewer: Septic Tank
- Water: Well
Community & HOA
Community
- Subdivision: Briarwood
HOA
- Has HOA: No
Location
- Region: Inverness
Financial & listing details
- Price per square foot: $198/sqft
- Tax assessed value: $119,989
- Annual tax amount: $1,760
- Date on market: 5/17/2025
- Listing terms: Cash,Conventional