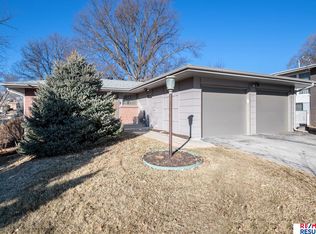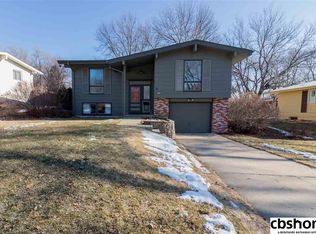Sold for $320,500 on 08/04/25
$320,500
9638 Maple Dr, Omaha, NE 68134
3beds
2,098sqft
Single Family Residence
Built in 1963
8,276.4 Square Feet Lot
$294,600 Zestimate®
$153/sqft
$1,764 Estimated rent
Maximize your home sale
Get more eyes on your listing so you can sell faster and for more.
Home value
$294,600
$280,000 - $309,000
$1,764/mo
Zestimate® history
Loading...
Owner options
Explore your selling options
What's special
Mid-Century Magic Meets Modern Day Updates! This beauty has been fully updated, while keeping all the original charm and architectural flair that makes MCM homes so beloved. Step inside, you will fall for the open layout, designer touches & impeccably updated kitchen & bathrooms. The main level features vaulted ceilings, soaring windows, stunning sun-drenched office/flex-space, kitchen with marble counters, updated cabinetry & coffee bar, plus 2 bedrooms. The lower level showcases a spacious family room, large private primary suite with ensuite bathroom, walk-in closet, & door to your backyard oasis, and what a backyard it is! Fully fenced & thoughtfully landscaped with lush local plants, 2 thriving vegetable gardens, w/ tomatoes, zucchini & peppers & tons of space to entertain. NEW: Roof, gutters, exterior paint, interior paint, sprinklers & more! If you're looking for a home that's anything but cookie cutter & full of wow-factor, this is the one. Make this spectacular MCM gem yours!
Zillow last checked: 8 hours ago
Listing updated: August 05, 2025 at 05:54pm
Listed by:
Jasmine Greenwaldt 402-990-9316,
BHHS Ambassador Real Estate
Bought with:
Courtney Croonquist, 20150847
BHHS Ambassador Real Estate
Source: GPRMLS,MLS#: 22519043
Facts & features
Interior
Bedrooms & bathrooms
- Bedrooms: 3
- Bathrooms: 2
- Full bathrooms: 1
- 3/4 bathrooms: 1
- Main level bathrooms: 1
Primary bedroom
- Level: Main
Bedroom 2
- Level: Main
Bedroom 3
- Level: Basement
Primary bathroom
- Features: 3/4
Basement
- Area: 912
Heating
- Natural Gas, Forced Air
Cooling
- Central Air
Appliances
- Included: Range, Refrigerator, Freezer, Microwave
Features
- High Ceilings, Ceiling Fan(s)
- Flooring: Wood, Vinyl, Carpet
- Windows: LL Daylight Windows
- Basement: Daylight,Walk-Out Access,Finished
- Has fireplace: No
Interior area
- Total structure area: 2,098
- Total interior livable area: 2,098 sqft
- Finished area above ground: 1,248
- Finished area below ground: 850
Property
Parking
- Total spaces: 1
- Parking features: Attached, Garage Door Opener
- Attached garage spaces: 1
Features
- Patio & porch: Porch, Covered Patio
- Exterior features: Sprinkler System
- Fencing: Chain Link,Full
Lot
- Size: 8,276 sqft
- Dimensions: 107 x 75 x 123 x 76
- Features: Up to 1/4 Acre., Subdivided, Public Sidewalk, Curb Cut
Details
- Parcel number: 1711811168
Construction
Type & style
- Home type: SingleFamily
- Architectural style: Ranch,Other
- Property subtype: Single Family Residence
Materials
- Masonite, Wood Siding, Brick/Other
- Foundation: Concrete Perimeter
- Roof: Composition
Condition
- Not New and NOT a Model
- New construction: No
- Year built: 1963
Utilities & green energy
- Sewer: Public Sewer
- Water: Public
- Utilities for property: Cable Available, Electricity Available, Natural Gas Available, Water Available, Sewer Available
Community & neighborhood
Location
- Region: Omaha
- Subdivision: MAPLEVIEW ADD
Other
Other facts
- Listing terms: VA Loan,FHA,Conventional,Cash
- Ownership: Fee Simple
Price history
| Date | Event | Price |
|---|---|---|
| 8/4/2025 | Sold | $320,500+8.7%$153/sqft |
Source: | ||
| 7/15/2025 | Pending sale | $294,900$141/sqft |
Source: | ||
| 7/10/2025 | Listed for sale | $294,900+41.1%$141/sqft |
Source: | ||
| 7/23/2020 | Sold | $209,000+37.5%$100/sqft |
Source: Public Record | ||
| 1/22/2020 | Sold | $152,000-1.9%$72/sqft |
Source: | ||
Public tax history
| Year | Property taxes | Tax assessment |
|---|---|---|
| 2024 | $3,764 -9.1% | $227,100 +15.7% |
| 2023 | $4,142 +23.4% | $196,300 +24.9% |
| 2022 | $3,356 +0.9% | $157,200 |
Find assessor info on the county website
Neighborhood: 68134
Nearby schools
GreatSchools rating
- 3/10Edison Elementary SchoolGrades: PK-5Distance: 0.3 mi
- 3/10Beveridge Magnet Middle SchoolGrades: 6-8Distance: 3.5 mi
- 2/10Burke High SchoolGrades: 9-12Distance: 2.7 mi
Schools provided by the listing agent
- Elementary: Edison
- Middle: Beveridge
- High: Burke
- District: Omaha
Source: GPRMLS. This data may not be complete. We recommend contacting the local school district to confirm school assignments for this home.

Get pre-qualified for a loan
At Zillow Home Loans, we can pre-qualify you in as little as 5 minutes with no impact to your credit score.An equal housing lender. NMLS #10287.
Sell for more on Zillow
Get a free Zillow Showcase℠ listing and you could sell for .
$294,600
2% more+ $5,892
With Zillow Showcase(estimated)
$300,492
