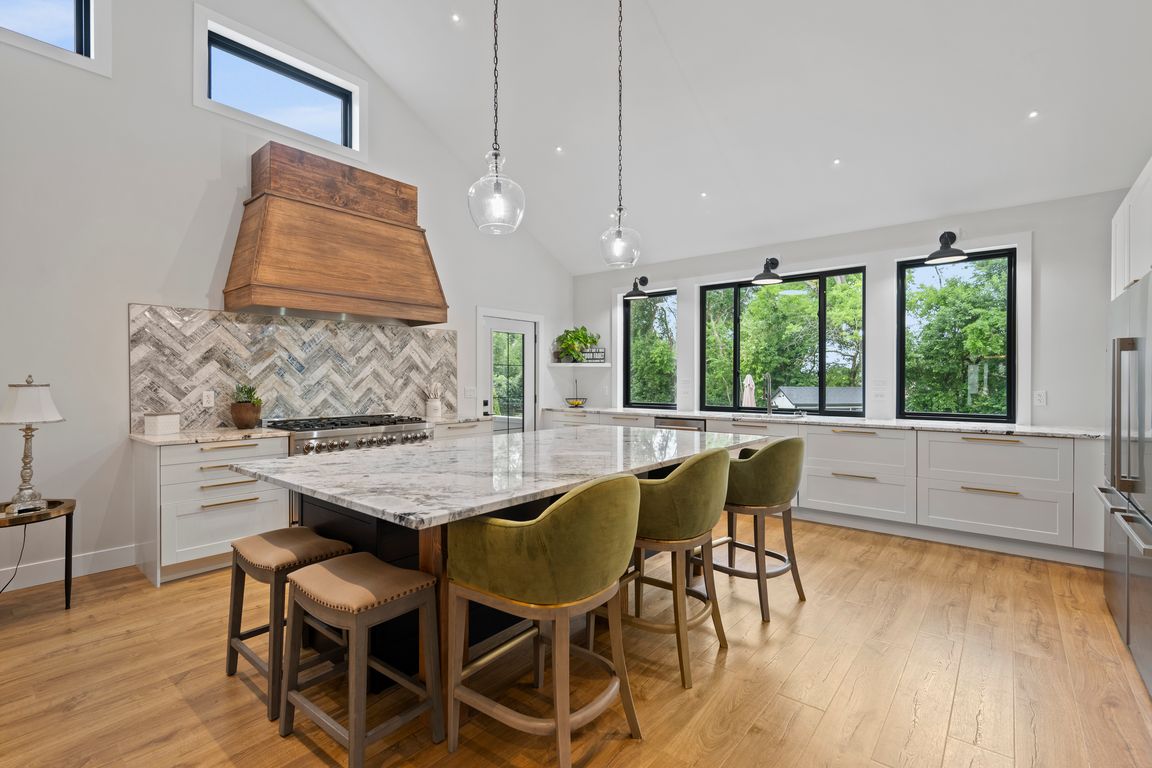
Pending
$1,150,000
4beds
--sqft
9639 Delray Dr, Cincinnati, OH 45242
4beds
--sqft
Single family residence
Built in 1951
0.45 Acres
2 Attached garage spaces
What's special
In-ground poolRec roomVersatile living spaceHome theaterDedicated officePrimary suiteDouble fridge
The ultimate ranch rebranding! Enjoy the best of single-floor living in a modern, stylish home. Total renovation + an addition in 2023, creating roughly 2,600 sqft on 1st flr and ~2,000sqft below. New roof, windows, HVAC + more. Inside, a cozy formal living room with refinished original hardwoods and a fireplace ...
- 25 days
- on Zillow |
- 2,901 |
- 185 |
Source: Cincy MLS,MLS#: 1848092 Originating MLS: Cincinnati Area Multiple Listing Service
Originating MLS: Cincinnati Area Multiple Listing Service
Travel times
Family Room
Kitchen
Dining Room
Zillow last checked: 7 hours ago
Listing updated: July 28, 2025 at 10:08am
Listed by:
Robert Hines 513-260-0428,
Coldwell Banker Realty 513-321-9944,
Scott A Oyler 513-623-1351,
Coldwell Banker Realty
Source: Cincy MLS,MLS#: 1848092 Originating MLS: Cincinnati Area Multiple Listing Service
Originating MLS: Cincinnati Area Multiple Listing Service

Facts & features
Interior
Bedrooms & bathrooms
- Bedrooms: 4
- Bathrooms: 4
- Full bathrooms: 3
- 1/2 bathrooms: 1
Primary bedroom
- Features: Bath Adjoins, Vaulted Ceiling(s)
- Level: First
- Area: 240
- Dimensions: 16 x 15
Bedroom 2
- Level: First
- Area: 180
- Dimensions: 15 x 12
Bedroom 3
- Level: First
- Area: 165
- Dimensions: 15 x 11
Bedroom 4
- Level: Lower
- Area: 442
- Dimensions: 26 x 17
Bedroom 5
- Area: 0
- Dimensions: 0 x 0
Primary bathroom
- Features: Shower, Double Shower, Double Vanity, Tub
Bathroom 1
- Features: Full
- Level: First
Bathroom 2
- Features: Full
- Level: First
Bathroom 3
- Features: Full
- Level: Lower
Bathroom 4
- Features: Partial
- Level: First
Dining room
- Level: First
- Area: 156
- Dimensions: 13 x 12
Family room
- Features: Other
- Area: 285
- Dimensions: 19 x 15
Kitchen
- Features: Eat-in Kitchen, Vinyl Floor, Walkout, Gourmet, Kitchen Island, Marble/Granite/Slate
- Area: 304
- Dimensions: 19 x 16
Living room
- Features: Fireplace, Wood Floor
- Area: 252
- Dimensions: 21 x 12
Office
- Level: Lower
- Area: 320
- Dimensions: 20 x 16
Heating
- Gas
Cooling
- Central Air
Appliances
- Included: Dishwasher, Dryer, Oven/Range, Refrigerator, Washer, Water Softener, Gas Water Heater
Features
- Beamed Ceilings, Vaulted Ceiling(s), Ceiling Fan(s), Recessed Lighting
- Doors: Multi Panel Doors
- Windows: Double Pane Windows, Vinyl
- Basement: Full,Finished,Vinyl Floor
- Number of fireplaces: 1
- Fireplace features: Wood Burning, Living Room
Interior area
- Total structure area: 0
Video & virtual tour
Property
Parking
- Total spaces: 2
- Parking features: Off Street, Driveway, Garage Door Opener
- Attached garage spaces: 2
- Has uncovered spaces: Yes
Features
- Levels: One
- Stories: 1
- Patio & porch: Covered Deck/Patio, Patio
- Exterior features: Yard Lights
- Has private pool: Yes
- Pool features: In Ground
Lot
- Size: 0.45 Acres
- Dimensions: 91.04 x 223.66
- Features: Less than .5 Acre
Details
- Additional structures: Shed(s)
- Parcel number: 6030006002000
- Zoning description: Residential
- Other equipment: Radon System, Sump Pump
Construction
Type & style
- Home type: SingleFamily
- Architectural style: Ranch
- Property subtype: Single Family Residence
Materials
- Brick, Fiber Cement
- Foundation: Block
- Roof: Shingle
Condition
- New construction: No
- Year built: 1951
Utilities & green energy
- Electric: 220 Volts
- Gas: Natural
- Sewer: Public Sewer
- Water: Public
Community & HOA
HOA
- Has HOA: No
Location
- Region: Cincinnati
Financial & listing details
- Tax assessed value: $212,000
- Annual tax amount: $3,710
- Date on market: 7/18/2025
- Listing terms: No Special Financing