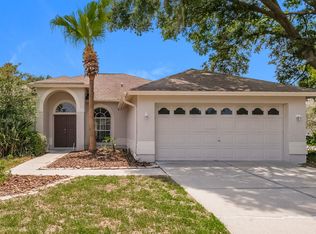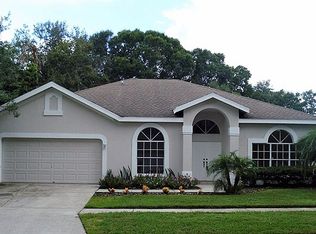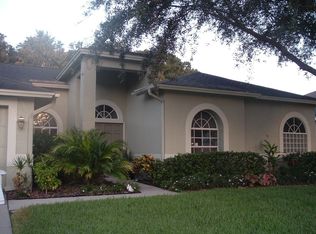Sold for $515,678
$515,678
9639 Fox Hearst Rd, Tampa, FL 33647
3beds
2,052sqft
Single Family Residence
Built in 1993
6,800 Square Feet Lot
$496,300 Zestimate®
$251/sqft
$2,993 Estimated rent
Home value
$496,300
$471,000 - $521,000
$2,993/mo
Zestimate® history
Loading...
Owner options
Explore your selling options
What's special
Welcome to 9639 Fox Hearst! Discover this stunning home featuring 3 bedrooms, 2 full bathrooms, a swimming pool, and a tranquil wooded conservation view, all set in one of New Tampa's most sought-after neighborhoods. Spanning 2,053 square feet of living space, this property showcases appealing curb appeal with mature landscaping. Located in the charming Pebble Creek community, it offers an ideal environment for those in search of a quiet, centrally located, family-friendly setting. The home’s open floor plan is thoughtfully designed to maximize privacy while providing ample space for family living and entertainment. The living room, adorned with laminate wood flooring and sliding glass doors, opens up to a lanai, allowing for seamless indoor-outdoor living. The kitchen has been updated to include raised panel cabinets, granite countertops, a pantry, and a breakfast bar, all overlooking the family room. This room is made cozy with a fireplace and features triple sliding glass pocket doors that lead to the lanai and pool area, perfect for hosting gatherings. The outdoor kitchen on the lanai adds to the allure of entertaining guests or enjoying quiet family meals. The master suite is a retreat within the home, offering direct access to the lanai through sliding glass doors, an updated private bathroom with a double sink vanity, garden tub, separate shower, and a spacious walk-in closet. Additionally, the home features two well-sized secondary bedrooms, a beautifully remodeled secondary bathroom, and an updated laundry room equipped with a NEW washer & dryer as of December 2023. Key updates include bathrooms and kitchen renovations and new interior paint throughout in 2023. Residents of Pebble Creek can enjoy a range of amenities including a community pool, tennis courts, a baseball field, basketball court, volleyball court, playgrounds, a dog park, fitness trail, and a community center. Don't miss out on the opportunity to make this wonderful property your new home—schedule your private showing today!
Zillow last checked: 8 hours ago
Listing updated: May 10, 2024 at 12:36pm
Listing Provided by:
Simon Bensmail, LLC 813-995-5059,
CHARLES RUTENBERG REALTY INC 727-538-9200
Bought with:
Julie Phan, LLC, 3490460
LPT REALTY, LLC
Source: Stellar MLS,MLS#: U8234436 Originating MLS: Pinellas Suncoast
Originating MLS: Pinellas Suncoast

Facts & features
Interior
Bedrooms & bathrooms
- Bedrooms: 3
- Bathrooms: 2
- Full bathrooms: 2
Primary bedroom
- Features: Ceiling Fan(s), Walk-In Closet(s)
- Level: First
- Dimensions: 12x14
Bedroom 2
- Features: Ceiling Fan(s), Built-in Closet
- Level: First
- Dimensions: 11x11
Bedroom 3
- Features: Ceiling Fan(s), Built-in Closet
- Level: First
- Dimensions: 11x12
Primary bathroom
- Features: Dual Sinks, En Suite Bathroom, Garden Bath, Tub with Separate Shower Stall
- Level: First
- Dimensions: 10x14
Bathroom 2
- Features: Shower No Tub, Single Vanity
- Level: First
- Dimensions: 7x8
Dinette
- Level: First
- Dimensions: 7x9
Dining room
- Level: First
- Dimensions: 10x11
Family room
- Features: Ceiling Fan(s)
- Level: First
- Dimensions: 14x21
Kitchen
- Features: Breakfast Bar, Granite Counters, Pantry
- Level: First
- Dimensions: 12x17
Laundry
- Level: First
- Dimensions: 8x6
Living room
- Level: First
- Dimensions: 14x14
Heating
- Central, Electric
Cooling
- Central Air
Appliances
- Included: Dishwasher, Disposal, Dryer, Electric Water Heater, Microwave, Range, Refrigerator, Washer
- Laundry: Inside, Laundry Room
Features
- Ceiling Fan(s), High Ceilings, Kitchen/Family Room Combo, Open Floorplan, Split Bedroom, Walk-In Closet(s)
- Flooring: Carpet, Laminate, Tile
- Doors: Sliding Doors
- Windows: Blinds
- Has fireplace: Yes
- Fireplace features: Family Room
Interior area
- Total structure area: 2,703
- Total interior livable area: 2,052 sqft
Property
Parking
- Total spaces: 2
- Parking features: Driveway, Garage Door Opener
- Attached garage spaces: 2
- Has uncovered spaces: Yes
- Details: Garage Dimensions: 18x22
Features
- Levels: One
- Stories: 1
- Patio & porch: Covered, Enclosed, Front Porch, Screened
- Exterior features: Sidewalk
- Has private pool: Yes
- Pool features: Child Safety Fence, Gunite, Heated, In Ground, Salt Water, Screen Enclosure
- Has view: Yes
- View description: Trees/Woods
Lot
- Size: 6,800 sqft
- Dimensions: 68 x 100
- Features: Conservation Area, In County, Sidewalk
- Residential vegetation: Mature Landscaping
Details
- Parcel number: U07272021W00000200015.0
- Zoning: PD
- Special conditions: None
Construction
Type & style
- Home type: SingleFamily
- Architectural style: Contemporary
- Property subtype: Single Family Residence
Materials
- Block, Stucco
- Foundation: Slab
- Roof: Shingle
Condition
- Completed
- New construction: No
- Year built: 1993
Details
- Builder model: Sanibel
- Builder name: Southern Crafted Homes
Utilities & green energy
- Sewer: Public Sewer
- Water: Public
- Utilities for property: BB/HS Internet Available, Cable Available, Public, Street Lights
Community & neighborhood
Security
- Security features: Smoke Detector(s)
Community
- Community features: Deed Restrictions, Park, Playground, Pool, Sidewalks
Location
- Region: Tampa
- Subdivision: PEBBLE CREEK VILLAGE UNIT 6 RE
HOA & financial
HOA
- Has HOA: Yes
- HOA fee: $50 monthly
- Amenities included: Basketball Court, Clubhouse, Park, Playground, Pool, Tennis Court(s)
- Services included: Community Pool
- Association name: Qualified Property Management, Inc.
- Association phone: 727-869-9700
Other fees
- Pet fee: $0 monthly
Other financial information
- Total actual rent: 0
Other
Other facts
- Listing terms: Cash,Conventional,FHA,VA Loan
- Ownership: Fee Simple
- Road surface type: Paved
Price history
| Date | Event | Price |
|---|---|---|
| 2/27/2025 | Listing removed | $3,100$2/sqft |
Source: Zillow Rentals Report a problem | ||
| 11/4/2024 | Listed for rent | $3,100$2/sqft |
Source: Zillow Rentals Report a problem | ||
| 8/3/2024 | Listing removed | -- |
Source: Zillow Rentals Report a problem | ||
| 7/28/2024 | Listed for rent | $3,100$2/sqft |
Source: Zillow Rentals Report a problem | ||
| 5/23/2024 | Listing removed | -- |
Source: Zillow Rentals Report a problem | ||
Public tax history
| Year | Property taxes | Tax assessment |
|---|---|---|
| 2024 | $6,501 +4% | $337,586 +4.1% |
| 2023 | $6,249 +146.4% | $324,364 +105.5% |
| 2022 | $2,537 +1.9% | $157,856 +3% |
Find assessor info on the county website
Neighborhood: 33647
Nearby schools
GreatSchools rating
- 7/10Turner Elementary SchoolGrades: PK-8Distance: 0.9 mi
- 3/10Wharton High SchoolGrades: 9-12Distance: 1 mi
Schools provided by the listing agent
- Elementary: Turner Elem-HB
- Middle: Bartels Middle
- High: Wharton-HB
Source: Stellar MLS. This data may not be complete. We recommend contacting the local school district to confirm school assignments for this home.
Get a cash offer in 3 minutes
Find out how much your home could sell for in as little as 3 minutes with a no-obligation cash offer.
Estimated market value$496,300
Get a cash offer in 3 minutes
Find out how much your home could sell for in as little as 3 minutes with a no-obligation cash offer.
Estimated market value
$496,300


