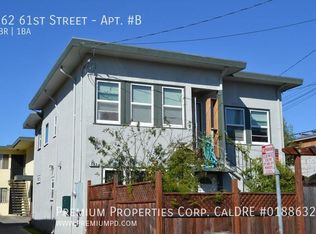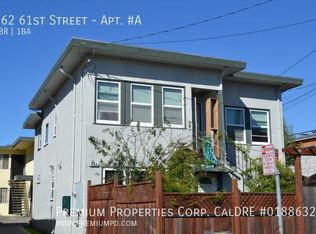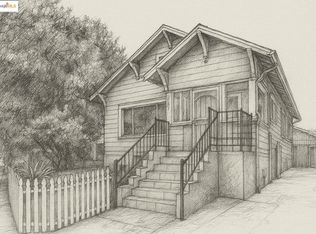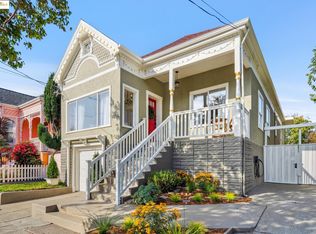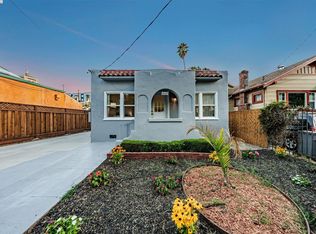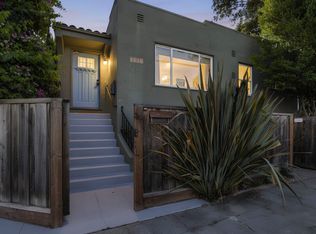This lovely home is a NOBE gem!! Updated and charming, the functional floorplan has top floor open living and dining space, sunny updated kitchen with breakfast bar and stainless appliances, two generous bedrooms, and full bath. The lower level includes additional living room, half bath, laundry room, and large primary bedroom with walk in closet and beautiful en-suite bath! Outside, the fenced backyard is your own private escape - all set up for relaxation, container gardening, and entertaining with outdoor bar counter that doubles as a storage space! Additionally, you'll find attached garage (with EV charger!) for secure off-street parking, and an additional storage area. Fantastic NOBE location puts you near shops, dining, and amenities in Emeryville, Berkeley and Oakland, a number of public transport lines, as well as easy access to I-80 for quick commutes to SF. This home is not to be missed!
Pending
$879,000
964 61st St, Oakland, CA 94608
3beds
1,562sqft
Est.:
Single Family Residence
Built in 1903
3,484.8 Square Feet Lot
$850,200 Zestimate®
$563/sqft
$-- HOA
What's special
Fenced backyardBeautiful en-suite bathBreakfast barPrivate escapeStainless appliancesSunny updated kitchenOutdoor bar counter
- 55 days |
- 750 |
- 48 |
Zillow last checked: 8 hours ago
Listing updated: November 30, 2025 at 05:26pm
Listed by:
Andrea Chopp DRE #01980496 415-379-0179,
Redfin
Source: bridgeMLS/CCAR/Bay East AOR,MLS#: 41114958
Facts & features
Interior
Bedrooms & bathrooms
- Bedrooms: 3
- Bathrooms: 3
- Full bathrooms: 2
- 1/2 bathrooms: 1
Rooms
- Room types: Family Room
Kitchen
- Features: Breakfast Bar, Stone Counters, Dishwasher, Gas Range/Cooktop, Refrigerator, Updated Kitchen
Heating
- Wall Furnace
Cooling
- None
Appliances
- Included: Dishwasher, Gas Range, Refrigerator
- Laundry: Dryer, Laundry Room, Washer
Features
- Breakfast Bar, Updated Kitchen
- Flooring: Hardwood, Tile, Carpet
- Has fireplace: No
- Fireplace features: None
Interior area
- Total structure area: 1,562
- Total interior livable area: 1,562 sqft
Property
Parking
- Total spaces: 1
- Parking features: Attached, Garage Door Opener
- Garage spaces: 1
Features
- Levels: Two Story
- Stories: 2
- Exterior features: Back Yard, Garden/Play, Landscape Back, Landscape Front, Private Entrance, Yard Space
- Pool features: None
- Fencing: Fenced
Lot
- Size: 3,484.8 Square Feet
- Features: Level, Back Yard, Landscaped, Private
Details
- Parcel number: 1614419
- Special conditions: Standard
Construction
Type & style
- Home type: SingleFamily
- Architectural style: Contemporary
- Property subtype: Single Family Residence
Materials
- Stucco
- Roof: Shingle
Condition
- Existing
- New construction: No
- Year built: 1903
Utilities & green energy
- Electric: No Solar
Community & HOA
Community
- Security: Carbon Monoxide Detector(s), Smoke Detector(s)
HOA
- Has HOA: No
Location
- Region: Oakland
Financial & listing details
- Price per square foot: $563/sqft
- Tax assessed value: $1,093,630
- Date on market: 10/16/2025
- Listing terms: Cash,Conventional
Estimated market value
$850,200
$808,000 - $893,000
$5,202/mo
Price history
Price history
| Date | Event | Price |
|---|---|---|
| 12/1/2025 | Pending sale | $879,000$563/sqft |
Source: | ||
| 10/16/2025 | Listed for sale | $879,000-23.6%$563/sqft |
Source: | ||
| 10/1/2025 | Listing removed | $1,150,000$736/sqft |
Source: MetroList Services of CA #225090918 Report a problem | ||
| 9/12/2025 | Price change | $1,150,000+15.6%$736/sqft |
Source: MetroList Services of CA #225090918 Report a problem | ||
| 7/10/2025 | Listed for sale | $995,000-0.5%$637/sqft |
Source: MetroList Services of CA #225090918 Report a problem | ||
Public tax history
Public tax history
| Year | Property taxes | Tax assessment |
|---|---|---|
| 2025 | -- | $1,093,630 +2% |
| 2024 | $15,282 -5.3% | $1,072,190 +2% |
| 2023 | $16,135 +2.3% | $1,051,170 +2% |
Find assessor info on the county website
BuyAbility℠ payment
Est. payment
$5,505/mo
Principal & interest
$4289
Property taxes
$908
Home insurance
$308
Climate risks
Neighborhood: Paradise Park
Nearby schools
GreatSchools rating
- NAHome And Hospital ProgramGrades: K-12Distance: 0.5 mi
- 4/10Sankofa United Elementary SchoolGrades: K-5Distance: 0.8 mi
- 7/10Claremont Middle SchoolGrades: 6-8Distance: 1.5 mi
- Loading
