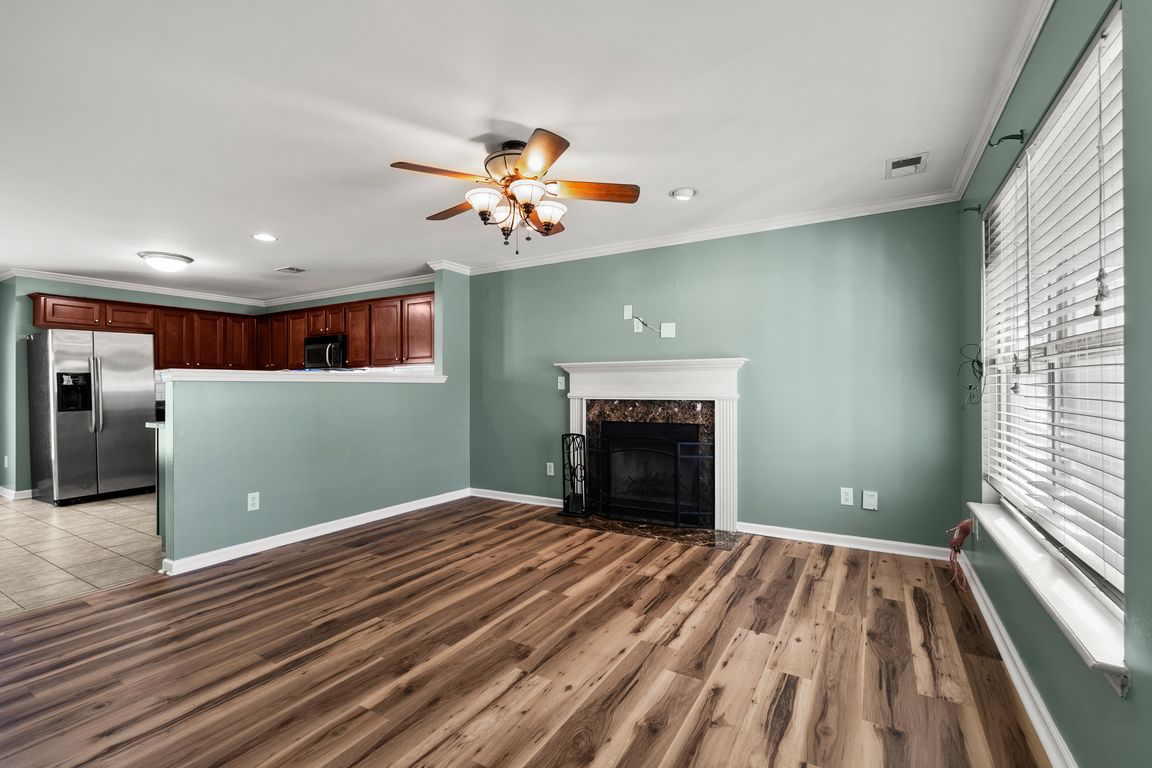Open: Sat 2pm-4pm

For sale
$315,000
3beds
1,753sqft
964 Applecross Dr, Lexington, KY 40511
3beds
1,753sqft
Single family residence
Built in 2007
9,374 sqft
2 Garage spaces
$180 price/sqft
$100 annually HOA fee
What's special
Large beautiful yard
This home is move in ready and waiting for you. You will want to spend lots of time in the large, beautiful yard but when you need to be inside the bedrooms and common spaces are spacious too. The primary bedroom features 2 walk in closets and attached bathroom is ...
- 1 day |
- 656 |
- 46 |
Likely to sell faster than
Source: Imagine MLS,MLS#: 25506411
Travel times
Living Room
Kitchen
Primary Bedroom
Zillow last checked: 8 hours ago
Listing updated: November 18, 2025 at 08:34am
Listed by:
Kimberli Fister 502-370-6819,
Kentucky Land and Home
Source: Imagine MLS,MLS#: 25506411
Facts & features
Interior
Bedrooms & bathrooms
- Bedrooms: 3
- Bathrooms: 3
- Full bathrooms: 2
- 1/2 bathrooms: 1
Primary bedroom
- Description: Spacious
- Level: Second
Bedroom 2
- Description: on front side of the house
- Level: Second
Bedroom 3
- Description: On backside of the house
- Level: Second
Primary bathroom
- Description: Off primary bedroom
- Level: Second
Bathroom 2
- Description: Hall bathroom off secondary bedrooms
- Level: Second
Bathroom 3
- Description: Half bathroom off kitchen
- Level: First
Kitchen
- Description: With eat in area
- Level: First
Living room
- Description: With fireplace and open to kitchen
- Level: First
Recreation room
- Description: Flex/loft space
- Level: Second
Utility room
- Description: connected off kitchen
- Level: First
Heating
- Electric, Heat Pump
Cooling
- Electric
Appliances
- Included: Disposal, Dishwasher, Microwave, Refrigerator, Range
- Laundry: Electric Dryer Hookup, Washer Hookup, Lower Level
Features
- Breakfast Bar, Eat-in Kitchen, Walk-In Closet(s), Ceiling Fan(s), Soaking Tub
- Flooring: Carpet, Tile, Vinyl
- Windows: Blinds, Screens
- Has basement: No
- Number of fireplaces: 1
- Fireplace features: Living Room, Wood Burning
Interior area
- Total structure area: 1,753
- Total interior livable area: 1,753 sqft
- Finished area above ground: 1,753
- Finished area below ground: 0
Video & virtual tour
Property
Parking
- Total spaces: 2
- Parking features: Attached Garage, Driveway, Garage Door Opener, Off Street, Garage Faces Front
- Garage spaces: 2
- Has uncovered spaces: Yes
Features
- Levels: Two
- Patio & porch: Patio, Rear Patio
- Exterior features: Fire Pit
- Fencing: Privacy,Wood
Lot
- Size: 9,374.11 Square Feet
- Features: Landscaped, Few Trees
Details
- Parcel number: 38177700
Construction
Type & style
- Home type: SingleFamily
- Property subtype: Single Family Residence
Materials
- Vinyl Siding
- Foundation: Slab
- Roof: Shingle
Condition
- Year built: 2007
Utilities & green energy
- Sewer: Public Sewer
- Water: Public
- Utilities for property: Cable Available, Electricity Connected, Phone Available, Sewer Connected, Water Connected
Community & HOA
Community
- Subdivision: Glens at Greendale Village
HOA
- Has HOA: Yes
- Amenities included: None
- Services included: Snow Removal
- HOA fee: $100 annually
Location
- Region: Lexington
Financial & listing details
- Price per square foot: $180/sqft
- Tax assessed value: $229,100
- Annual tax amount: $2,927
- Date on market: 11/18/2025