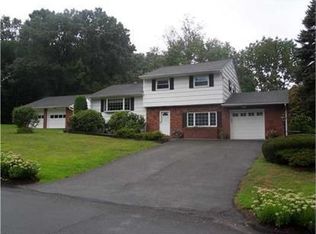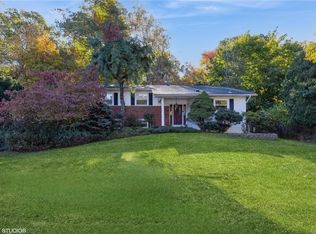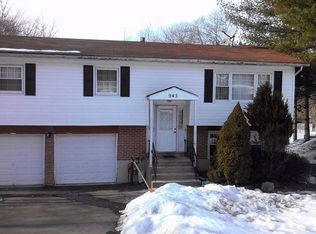Sold for $690,000
$690,000
964 Chestnut Ridge Road, Chestnut Ridge, NY 10977
3beds
1,298sqft
Single Family Residence, Residential
Built in 1962
0.57 Acres Lot
$771,300 Zestimate®
$532/sqft
$3,500 Estimated rent
Home value
$771,300
$725,000 - $818,000
$3,500/mo
Zestimate® history
Loading...
Owner options
Explore your selling options
What's special
Move right in to this lovingly cared for split level. You will immediately notice the flat professionally landscaped yard, new driveway with Belgian block curbs, beautiful stone entryway, low maintenance due to brick and vinyl exterior as well as OWNED solar panels which minimize electric bills. Recent upgrades include water heater 2020, Furnace 2022, a/c unit 2023. Upstairs space boasts of hardwood floors in spaces except bathrooms (some under wall to wall carpet), 3 bedrooms, 2 full baths and large living room with high ceilings and sliding glass doors to expansive backyard. Main level has formal dining room and kitchen with wood cabinets and granite counter tops. The kitchen opens to the patio on the side yard of house. Finally 1 flight down and there is a bonus 486 square foot finished family room with full size window, separate laundry room complete with w/d and 2 car garage. Do not miss out on this Beautiful Home. Additional Information: ParkingFeatures:2 Car Attached,
Zillow last checked: 8 hours ago
Listing updated: November 16, 2024 at 07:57am
Listed by:
William H Pearlman 845-641-1145,
Coldwell Banker Realty 845-634-0400
Bought with:
Shaya Eidelman, 10401298630
Mark One Real Estate
Source: OneKey® MLS,MLS#: H6271010
Facts & features
Interior
Bedrooms & bathrooms
- Bedrooms: 3
- Bathrooms: 2
- Full bathrooms: 2
Bedroom 1
- Level: Second
Bedroom 2
- Level: Second
Bathroom 1
- Level: Second
Other
- Description: en suite full bath
- Level: Second
Dining room
- Description: Formal
- Level: First
Family room
- Level: Lower
Kitchen
- Description: Eat In
- Level: First
Laundry
- Level: Lower
Heating
- Electric, Forced Air, Solar
Cooling
- Central Air
Appliances
- Included: Dishwasher, Dryer, Refrigerator, Washer, Gas Water Heater
- Laundry: Inside
Features
- Ceiling Fan(s), Eat-in Kitchen, Formal Dining, Granite Counters, Primary Bathroom
- Flooring: Carpet, Hardwood
- Windows: Blinds, Double Pane Windows, Drapes
- Basement: Partially Finished
- Attic: Pull Stairs
Interior area
- Total structure area: 1,298
- Total interior livable area: 1,298 sqft
Property
Parking
- Total spaces: 2
- Parking features: Attached, Driveway, Garage Door Opener, Garage
- Garage spaces: 2
- Has uncovered spaces: Yes
Features
- Levels: Multi/Split,Three Or More
- Stories: 3
- Patio & porch: Patio
- Exterior features: Mailbox
Lot
- Size: 0.57 Acres
- Features: Level, Near School, Near Shops, Sprinklers In Front, Sprinklers In Rear
Details
- Parcel number: 39261506700800010710000000
Construction
Type & style
- Home type: SingleFamily
- Property subtype: Single Family Residence, Residential
Materials
- Brick, Vinyl Siding
Condition
- Actual
- Year built: 1962
Utilities & green energy
- Sewer: Public Sewer
- Water: Public
- Utilities for property: Trash Collection Public
Green energy
- Energy generation: Solar
Community & neighborhood
Security
- Security features: Security System
Location
- Region: Chestnut Ridge
Other
Other facts
- Listing agreement: Exclusive Agency
- Listing terms: Cash
Price history
| Date | Event | Price |
|---|---|---|
| 2/28/2024 | Sold | $690,000-1.4%$532/sqft |
Source: | ||
| 11/18/2023 | Pending sale | $700,000$539/sqft |
Source: | ||
| 10/19/2023 | Listed for sale | $700,000+63.2%$539/sqft |
Source: | ||
| 8/3/2010 | Listing removed | $429,000$331/sqft |
Source: Weichert Realtors #480811 Report a problem | ||
| 4/13/2010 | Price change | $429,000-4.5%$331/sqft |
Source: Weichert Realtors #480811 Report a problem | ||
Public tax history
| Year | Property taxes | Tax assessment |
|---|---|---|
| 2024 | -- | $42,900 |
| 2023 | -- | $42,900 |
| 2022 | -- | $42,900 |
Find assessor info on the county website
Neighborhood: 10977
Nearby schools
GreatSchools rating
- 1/10Fleetwood Elementary SchoolGrades: K-3Distance: 0.4 mi
- 3/10Chestnut Ridge Middle SchoolGrades: 7-8Distance: 0.4 mi
- 1/10Spring Valley High SchoolGrades: 9-12Distance: 2.3 mi
Schools provided by the listing agent
- Elementary: Eldorado Elementary School
- Middle: Chestnut Ridge Middle School
- High: Spring Valley High School
Source: OneKey® MLS. This data may not be complete. We recommend contacting the local school district to confirm school assignments for this home.
Get a cash offer in 3 minutes
Find out how much your home could sell for in as little as 3 minutes with a no-obligation cash offer.
Estimated market value$771,300
Get a cash offer in 3 minutes
Find out how much your home could sell for in as little as 3 minutes with a no-obligation cash offer.
Estimated market value
$771,300


