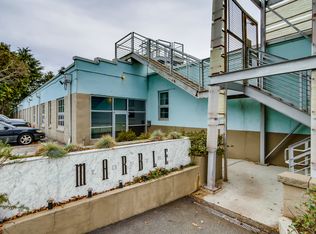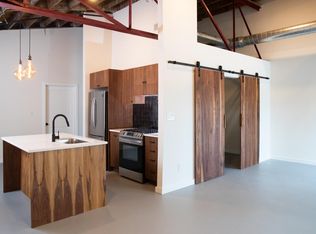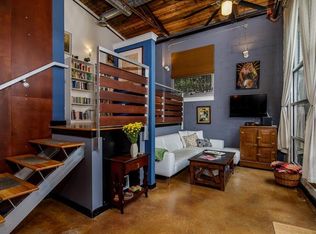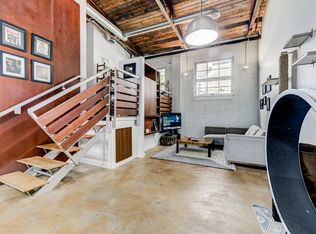Gorgeous Renovation of modern, chic, authentic loft in Inman Park... walking distance to the Eastside Beltline Trail and Krog Market.... Featuring a beautifully updated kitchen and bathroom w/walnut cabinetry, quartz countertops, handmade Moroccan backsplash tile, oversized shower, and handmade solid walnut double sliding doors connecting the main living area with a flexible space that could function as Home Office or second bedroom. All wood has been treated with a beautiful, non-toxic oil for long-lasting protection. The loft has also been updated with all new kitchen appliances, lighting, doors, and hardware and has plenty of storage space. Friendly, small loft community with a rooftop deck and assigned off street parking. Private:
This property is off market, which means it's not currently listed for sale or rent on Zillow. This may be different from what's available on other websites or public sources.



