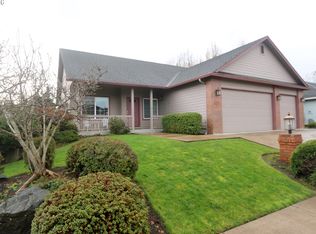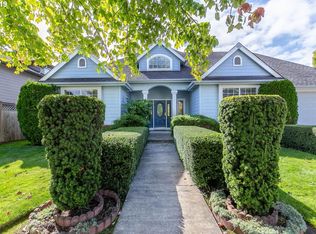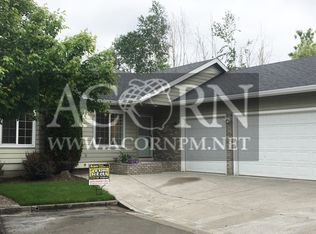Sold
$605,000
964 Leonards Way, Eugene, OR 97404
4beds
2,230sqft
Residential, Single Family Residence
Built in 1999
7,405.2 Square Feet Lot
$606,700 Zestimate®
$271/sqft
$2,658 Estimated rent
Home value
$606,700
$564,000 - $649,000
$2,658/mo
Zestimate® history
Loading...
Owner options
Explore your selling options
What's special
Fantastic single level available in Cherry Tree Estates! ~2230 Square feet boasts a well designed layout featuring 4 Bedrooms, 2 Bathrooms, indoor laundry room & a fantastic Sunroom! Laminate floors carry you throughout along with high ceilings & built-in features. Living room with wainscoting, built-in bookshelves, gas fireplace, windows to the backyard, vaulted & solar tubes! Kitchen comes with Pantry, Granite surfaces, Skylights, laminate floors, built-in gas appliances & and island. Close by is the dining room with laminate floors, slider to the back patio AND access to the sunroom! Enjoy your primary suite with vaulted ceilings, carpets, laminate floors, dual sinks, jetted tub & walk-in shower! 3 other bedrooms with laminate floors, closets & ceiling fans! Plenty of room with extra bedrooms to be used as a home office. Beautiful landscaped yards with outbuilding, patio & hot tub, raised beds & sprinkler system! Don't miss the oversized 3 car garage with huge storage above and 3rd car pass through!
Zillow last checked: 8 hours ago
Listing updated: October 16, 2024 at 12:00am
Listed by:
Steven G Duncan steven@duncanre.com,
Duncan Real Estate Group Inc
Bought with:
Bob Kalstad, 861100036
Hybrid Real Estate
Source: RMLS (OR),MLS#: 24635522
Facts & features
Interior
Bedrooms & bathrooms
- Bedrooms: 4
- Bathrooms: 2
- Full bathrooms: 2
- Main level bathrooms: 2
Primary bedroom
- Features: Ceiling Fan, Double Sinks, Jetted Tub, Laminate Flooring, Suite, Vaulted Ceiling, Walkin Closet, Walkin Shower, Wallto Wall Carpet
- Level: Main
- Area: 196
- Dimensions: 14 x 14
Bedroom 2
- Features: Ceiling Fan, Closet, Laminate Flooring
- Level: Main
- Area: 100
- Dimensions: 10 x 10
Bedroom 3
- Features: Closet, Laminate Flooring, Vaulted Ceiling
- Level: Main
- Area: 90
- Dimensions: 10 x 9
Bedroom 4
- Features: Ceiling Fan, Closet, Laminate Flooring
- Level: Main
- Area: 121
- Dimensions: 11 x 11
Dining room
- Features: Formal, Sliding Doors, High Ceilings, Laminate Flooring
- Level: Main
- Area: 168
- Dimensions: 14 x 12
Kitchen
- Features: Builtin Range, Dishwasher, Eat Bar, Gas Appliances, Island, Microwave, Pantry, Skylight, Granite, Laminate Flooring
- Level: Main
- Area: 270
- Width: 18
Living room
- Features: Builtin Features, Fireplace Insert, High Ceilings, Laminate Flooring, Solar Tube, Wainscoting
- Level: Main
- Area: 483
- Dimensions: 23 x 21
Heating
- Ductless, Forced Air
Cooling
- Central Air, Heat Pump
Appliances
- Included: Built-In Range, Dishwasher, Disposal, Gas Appliances, Microwave, Stainless Steel Appliance(s)
- Laundry: Laundry Room
Features
- Ceiling Fan(s), Granite, High Ceilings, Vaulted Ceiling(s), Wainscoting, Closet, Formal, Eat Bar, Kitchen Island, Pantry, Built-in Features, Solar Tube(s), Double Vanity, Suite, Walk-In Closet(s), Walkin Shower
- Flooring: Laminate, Tile, Wall to Wall Carpet
- Doors: Sliding Doors
- Windows: Double Pane Windows, Vinyl Frames, Skylight(s)
- Basement: Crawl Space
- Number of fireplaces: 1
- Fireplace features: Gas, Insert
Interior area
- Total structure area: 2,230
- Total interior livable area: 2,230 sqft
Property
Parking
- Total spaces: 3
- Parking features: Driveway, Attached
- Attached garage spaces: 3
- Has uncovered spaces: Yes
Accessibility
- Accessibility features: One Level, Accessibility
Features
- Levels: One
- Stories: 1
- Patio & porch: Patio
- Exterior features: Raised Beds, Yard, Exterior Entry
- Has spa: Yes
- Spa features: Free Standing Hot Tub, Bath
- Fencing: Fenced
Lot
- Size: 7,405 sqft
- Features: Level, Sprinkler, SqFt 7000 to 9999
Details
- Additional structures: ToolShed
- Parcel number: 1609831
Construction
Type & style
- Home type: SingleFamily
- Architectural style: Craftsman
- Property subtype: Residential, Single Family Residence
Materials
- Brick, Cement Siding, Lap Siding
- Roof: Composition
Condition
- Approximately
- New construction: No
- Year built: 1999
Utilities & green energy
- Gas: Gas
- Sewer: Public Sewer
- Water: Public
Community & neighborhood
Security
- Security features: Security System Owned
Location
- Region: Eugene
Other
Other facts
- Listing terms: Cash,Conventional,VA Loan
- Road surface type: Paved
Price history
| Date | Event | Price |
|---|---|---|
| 10/30/2024 | Sold | $605,000$271/sqft |
Source: Public Record | ||
| 6/3/2024 | Sold | $605,000+1.7%$271/sqft |
Source: | ||
| 5/22/2024 | Pending sale | $595,000+13.1%$267/sqft |
Source: | ||
| 7/19/2021 | Sold | $526,000+7.6%$236/sqft |
Source: | ||
| 6/6/2021 | Pending sale | $489,000$219/sqft |
Source: | ||
Public tax history
| Year | Property taxes | Tax assessment |
|---|---|---|
| 2025 | $6,385 +2.6% | $367,083 +3% |
| 2024 | $6,224 +3% | $356,392 +3% |
| 2023 | $6,042 +4.3% | $346,012 +3% |
Find assessor info on the county website
Neighborhood: Santa Clara
Nearby schools
GreatSchools rating
- 5/10Irving Elementary SchoolGrades: K-5Distance: 0.4 mi
- 2/10Shasta Middle SchoolGrades: 6-8Distance: 2.6 mi
- 4/10Willamette High SchoolGrades: 9-12Distance: 2.5 mi
Schools provided by the listing agent
- Elementary: Irving
- Middle: Shasta
- High: Willamette
Source: RMLS (OR). This data may not be complete. We recommend contacting the local school district to confirm school assignments for this home.

Get pre-qualified for a loan
At Zillow Home Loans, we can pre-qualify you in as little as 5 minutes with no impact to your credit score.An equal housing lender. NMLS #10287.
Sell for more on Zillow
Get a free Zillow Showcase℠ listing and you could sell for .
$606,700
2% more+ $12,134
With Zillow Showcase(estimated)
$618,834

