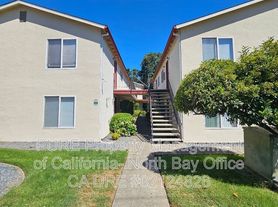Located in Ukiah's Westside Mendocino Gardens neighborhood. Well maintained 1950s detached single story 3 bedroom, 2 bath home. Two bedrooms are located on the west side of the home and have wood floors. The third bedroom is carpeted and is located across the house with a separate bathroom. Inside laundry room with hook-ups for washer/dryer. Living room with wood floors and large dual-pane windows to enjoy views of outside gardens and sunset skies. Kitchen with dining and breakfast bar/counter, gas stove, oven, dishwasher, refrigerator (without warranty). Walk-in hallway closet and separate linen closet. Central forced air heating, A/C and whole house fan. Large terraced landscaped yard with various fruit trees and shade trees. The home has two separate driveways, one has covered parking, and there is plenty of street parking. Onsite Level 2 EV charger with universal J1772 plug. Close proximity to downtown restaurants and shopping. Across the street from Yokayo Elementary. Rent includes bi-monthly yard maintenance and internet service. Tenants have exclusive use of the main house. The owner's senior parent lives and teaches singing in the backyard guest house. Applicants must complete a $40 Rentspree rental application which includes IDs, income verification, credit and criminal background reports, and reference checks. Monthly household net income should be at least 2.5x monthly rent and good credit score. Shown by appointment only. Do not disturb occupants. Available for move-in Dec 6, 2025.
House for rent
$2,100/mo
964 Mendocino Dr, Ukiah, CA 95482
3beds
1,176sqft
Price may not include required fees and charges.
Singlefamily
Available Sat Dec 6 2025
No pets
Central air, ceiling fan
Electric dryer hookup laundry
3 Carport spaces parking
Central, fireplace
What's special
Various fruit treesShade treesCovered parkingLarge terraced landscaped yardWhole house fanWood floorsTwo separate driveways
- 2 hours |
- -- |
- -- |
Travel times
Renting now? Get $1,000 closer to owning
Unlock a $400 renter bonus, plus up to a $600 savings match when you open a Foyer+ account.
Offers by Foyer; terms for both apply. Details on landing page.
Facts & features
Interior
Bedrooms & bathrooms
- Bedrooms: 3
- Bathrooms: 2
- Full bathrooms: 2
Heating
- Central, Fireplace
Cooling
- Central Air, Ceiling Fan
Appliances
- Included: Dishwasher, Oven, Range
- Laundry: Electric Dryer Hookup, Hookups, Washer Hookup
Features
- All Bedrooms Down, Bedroom on Main Level, Ceiling Fan(s), Crown Molding, Eat-in Kitchen, Intercom, Partially Furnished
- Flooring: Laminate, Wood
- Has fireplace: Yes
- Furnished: Yes
Interior area
- Total interior livable area: 1,176 sqft
Property
Parking
- Total spaces: 3
- Parking features: Carport, Driveway, On Street, Covered
- Has carport: Yes
- Details: Contact manager
Features
- Stories: 1
- Exterior features: Contact manager
Details
- Parcel number: 0013440300
- Other equipment: Intercom
Construction
Type & style
- Home type: SingleFamily
- Architectural style: RanchRambler
- Property subtype: SingleFamily
Materials
- Roof: Composition
Condition
- Year built: 1950
Community & HOA
Location
- Region: Ukiah
Financial & listing details
- Lease term: Negotiable
Price history
| Date | Event | Price |
|---|---|---|
| 10/8/2025 | Listed for rent | $2,100$2/sqft |
Source: CRMLS #OC25234116 | ||
| 6/25/2020 | Sold | $410,000-4.4%$349/sqft |
Source: | ||
| 5/14/2020 | Pending sale | $429,000$365/sqft |
Source: AMC Realty #22005063 | ||
| 3/22/2020 | Listed for sale | $429,000$365/sqft |
Source: AMC Realty #22005063 | ||
| 3/20/2020 | Pending sale | $429,000$365/sqft |
Source: AMC Realty #22005063 | ||
