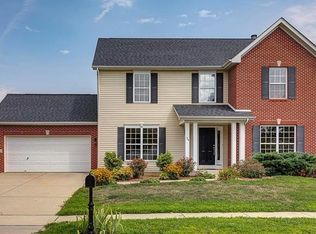Closed
Listing Provided by:
Cari Brunner 618-830-8622,
RE/MAX Preferred
Bought with: Keller Williams Pinnacle
$377,500
964 Prairie Xing, O Fallon, IL 62269
5beds
2,590sqft
Single Family Residence
Built in 2005
10,454.4 Square Feet Lot
$405,200 Zestimate®
$146/sqft
$2,738 Estimated rent
Home value
$405,200
$385,000 - $425,000
$2,738/mo
Zestimate® history
Loading...
Owner options
Explore your selling options
What's special
All 4 bedrooms all on the main floor! Just minutes to O'Fallon YMCA, this ranch home offers an open floor plan with hardwood floors, barn door leading to the office (can be considered a 4th bedroom with the Ikea closet staying), dining room, large living room with gas fireplace and vaulted ceilings, and all open to the eat in kitchen with breakfast bar, granite counters, walk in pantry, and all stainless appliances to stay (gas range too!). The split bedroom concept offers bedrooms 2 and 3 sharing an updated full bath and the primary bedroom has a large walk in closet and primary bath with jetted tub, shower, and double bowl vanity. There is also a convenient main floor laundry room. The full basement has a finished bedroom with a walk in closet and a 3/4 bath. Lots of storage space, a fenced back yard with a large patio with a pergola, and a fire pit area.
Zillow last checked: 8 hours ago
Listing updated: April 28, 2025 at 05:33pm
Listing Provided by:
Cari Brunner 618-830-8622,
RE/MAX Preferred
Bought with:
Lance E Merrick, 475.200387
Keller Williams Pinnacle
Source: MARIS,MLS#: 23017432 Originating MLS: Southwestern Illinois Board of REALTORS
Originating MLS: Southwestern Illinois Board of REALTORS
Facts & features
Interior
Bedrooms & bathrooms
- Bedrooms: 5
- Bathrooms: 3
- Full bathrooms: 3
- Main level bathrooms: 2
- Main level bedrooms: 4
Heating
- Forced Air, Natural Gas
Cooling
- Central Air, Electric
Appliances
- Included: Dishwasher, Dryer, Microwave, Gas Range, Gas Oven, Refrigerator, Washer, Gas Water Heater
Features
- Entrance Foyer, Open Floorplan, Vaulted Ceiling(s), Walk-In Closet(s), Breakfast Bar, Eat-in Kitchen, Pantry, Double Vanity, Tub, Separate Dining
- Flooring: Carpet, Hardwood
- Basement: Sleeping Area
- Number of fireplaces: 1
- Fireplace features: Living Room
Interior area
- Total structure area: 2,590
- Total interior livable area: 2,590 sqft
- Finished area above ground: 2,280
- Finished area below ground: 310
Property
Parking
- Total spaces: 2
- Parking features: Attached, Garage
- Attached garage spaces: 2
Features
- Levels: One
- Patio & porch: Patio, Covered
Lot
- Size: 10,454 sqft
- Dimensions: .24
Details
- Additional structures: Pergola
- Parcel number: 0420.0412015
- Special conditions: Standard
Construction
Type & style
- Home type: SingleFamily
- Architectural style: Ranch,Traditional
- Property subtype: Single Family Residence
Materials
- Brick Veneer, Vinyl Siding
Condition
- Year built: 2005
Utilities & green energy
- Sewer: Public Sewer
- Water: Public
- Utilities for property: Natural Gas Available
Community & neighborhood
Location
- Region: O Fallon
- Subdivision: The Estates At Prairie Crossing
HOA & financial
HOA
- HOA fee: $335 annually
- Services included: Other
Other
Other facts
- Listing terms: Cash,Conventional,1031 Exchange,FHA,Other,VA Loan
- Ownership: Private
- Road surface type: Concrete
Price history
| Date | Event | Price |
|---|---|---|
| 6/23/2025 | Listing removed | $3,400$1/sqft |
Source: MARIS #25027980 | ||
| 4/29/2025 | Listed for rent | $3,400$1/sqft |
Source: MARIS #25027980 | ||
| 6/2/2023 | Sold | $377,500+7.9%$146/sqft |
Source: | ||
| 4/5/2023 | Pending sale | $350,000$135/sqft |
Source: | ||
| 3/31/2023 | Listed for sale | $350,000+54.2%$135/sqft |
Source: | ||
Public tax history
| Year | Property taxes | Tax assessment |
|---|---|---|
| 2023 | $6,235 +6.4% | $88,297 +8.8% |
| 2022 | $5,859 +0.2% | $81,178 +1.9% |
| 2021 | $5,850 +0.9% | $79,690 +2.1% |
Find assessor info on the county website
Neighborhood: 62269
Nearby schools
GreatSchools rating
- 10/10Estelle Kampmeyer Elementary SchoolGrades: PK-5Distance: 0.5 mi
- 6/10Amelia V Carriel Jr High SchoolGrades: 6-8Distance: 0.3 mi
- 7/10O Fallon High SchoolGrades: 9-12Distance: 1.1 mi
Schools provided by the listing agent
- Elementary: Ofallon Dist 90
- Middle: Ofallon Dist 90
- High: Ofallon
Source: MARIS. This data may not be complete. We recommend contacting the local school district to confirm school assignments for this home.

Get pre-qualified for a loan
At Zillow Home Loans, we can pre-qualify you in as little as 5 minutes with no impact to your credit score.An equal housing lender. NMLS #10287.
Sell for more on Zillow
Get a free Zillow Showcase℠ listing and you could sell for .
$405,200
2% more+ $8,104
With Zillow Showcase(estimated)
$413,304