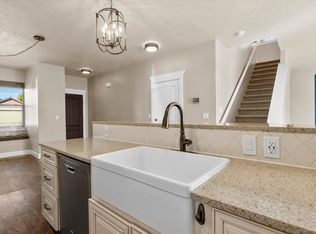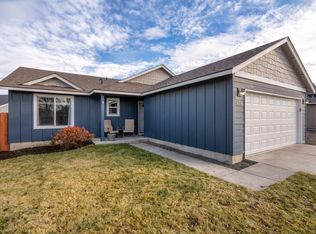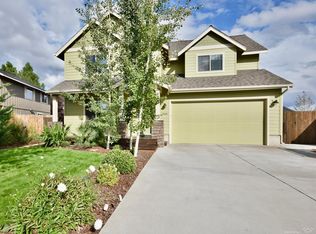Closed
$485,000
964 SW 25th Ln, Redmond, OR 97756
3beds
3baths
1,949sqft
Single Family Residence
Built in 2007
6,098.4 Square Feet Lot
$484,600 Zestimate®
$249/sqft
$2,556 Estimated rent
Home value
$484,600
$456,000 - $514,000
$2,556/mo
Zestimate® history
Loading...
Owner options
Explore your selling options
What's special
Thoughtfully updated home offering versatile living space & modern comforts. With 3 true bedrooms plus 2 additional offices/dens that can easily function as extra bedrooms, there's room for everyone! Enjoy the stylish & durable laminate flooring throughout, 9' ceilings, & a cozy gas fireplace adding warmth to the living area. The kitchen features newer appliances, perfect for cooking & entertaining. The spacious laundry room offers cabinet storage & utility sink. Vaulted primary suite includes a ceiling fan, walk-in closet, and a luxurious soaking tub for relaxing evenings. Step outside to a fully fenced backyard w/firepit, space for gardening, & room to unwind. Oversized garage with work space. The exterior was painted last year. Located in a desirable neighborhood close to shopping, parks, and Redmond's scenic Dry Canyon, this home offers both comfort and convenience.
Zillow last checked: 8 hours ago
Listing updated: October 23, 2025 at 02:44pm
Listed by:
Windermere Realty Trust 541-923-4663
Bought with:
Powell Team Real Estate LLC
Source: Oregon Datashare,MLS#: 220201501
Facts & features
Interior
Bedrooms & bathrooms
- Bedrooms: 3
- Bathrooms: 3
Heating
- Forced Air, Natural Gas
Cooling
- None
Appliances
- Included: Cooktop, Dishwasher, Disposal, Microwave, Oven, Refrigerator
Features
- Ceiling Fan(s), Double Vanity, Enclosed Toilet(s), Fiberglass Stall Shower, Kitchen Island, Linen Closet, Pantry, Shower/Tub Combo, Soaking Tub, Tile Counters, Vaulted Ceiling(s), Walk-In Closet(s)
- Flooring: Carpet, Laminate, Vinyl
- Windows: Double Pane Windows, Vinyl Frames
- Basement: None
- Has fireplace: Yes
- Fireplace features: Gas, Insert, Living Room
- Common walls with other units/homes: No Common Walls
Interior area
- Total structure area: 1,949
- Total interior livable area: 1,949 sqft
Property
Parking
- Total spaces: 2
- Parking features: Attached, Concrete, Driveway, Garage Door Opener
- Attached garage spaces: 2
- Has uncovered spaces: Yes
Features
- Levels: Two
- Stories: 2
- Patio & porch: Patio
- Exterior features: Fire Pit
- Fencing: Fenced
- Has view: Yes
- View description: Neighborhood
Lot
- Size: 6,098 sqft
- Features: Landscaped, Level, Sprinkler Timer(s), Sprinklers In Front, Sprinklers In Rear
Details
- Parcel number: 256991
- Zoning description: R4
- Special conditions: Standard
Construction
Type & style
- Home type: SingleFamily
- Architectural style: Traditional
- Property subtype: Single Family Residence
Materials
- Frame
- Foundation: Stemwall
- Roof: Composition
Condition
- New construction: No
- Year built: 2007
Utilities & green energy
- Sewer: Public Sewer
- Water: Public
Community & neighborhood
Security
- Security features: Carbon Monoxide Detector(s), Smoke Detector(s)
Location
- Region: Redmond
- Subdivision: Julina Park
HOA & financial
HOA
- Has HOA: Yes
- HOA fee: $135 annually
- Amenities included: Other
Other
Other facts
- Listing terms: Cash,Conventional,FHA,VA Loan
- Road surface type: Paved
Price history
| Date | Event | Price |
|---|---|---|
| 10/23/2025 | Sold | $485,000-2.8%$249/sqft |
Source: | ||
| 9/30/2025 | Pending sale | $499,000$256/sqft |
Source: | ||
| 9/5/2025 | Price change | $499,000-4.8%$256/sqft |
Source: | ||
| 8/26/2025 | Price change | $524,000-0.9%$269/sqft |
Source: | ||
| 7/24/2025 | Price change | $529,000-3.6%$271/sqft |
Source: | ||
Public tax history
| Year | Property taxes | Tax assessment |
|---|---|---|
| 2024 | $4,225 +4.6% | $209,680 +6.1% |
| 2023 | $4,040 +6.7% | $197,660 |
| 2022 | $3,787 +6.6% | $197,660 +6.1% |
Find assessor info on the county website
Neighborhood: 97756
Nearby schools
GreatSchools rating
- 7/10Vern Patrick Elementary SchoolGrades: K-5Distance: 0.4 mi
- 5/10Obsidian Middle SchoolGrades: 6-8Distance: 0.7 mi
- 7/10Ridgeview High SchoolGrades: 9-12Distance: 2.5 mi
Schools provided by the listing agent
- Elementary: Vern Patrick Elem
- Middle: Obsidian Middle
- High: Ridgeview High
Source: Oregon Datashare. This data may not be complete. We recommend contacting the local school district to confirm school assignments for this home.

Get pre-qualified for a loan
At Zillow Home Loans, we can pre-qualify you in as little as 5 minutes with no impact to your credit score.An equal housing lender. NMLS #10287.
Sell for more on Zillow
Get a free Zillow Showcase℠ listing and you could sell for .
$484,600
2% more+ $9,692
With Zillow Showcase(estimated)
$494,292

