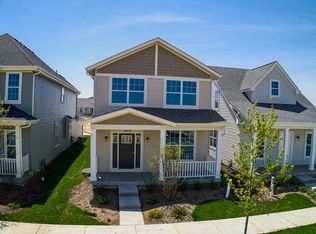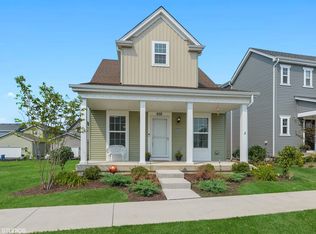New build of the Potomac IV floorplan in the Village Homes of Elburn Station. 1612 sq. ft. with 3 bed/2.5 bath and two car garage. This home is loaded with extras: cultured stone elevation details, screened in porch, shower seat in Master Bathroom, full basement, vaulted ceiling in the Master Bedroom, 42" kitchen cabinets with granite counters and stainless steel appliances, wide plank engineered wood flooring, upgraded bath tile and so much more!!! The Village Homes are a low maintenance product and lawn care and snow removal are included in the monthly association dues.
This property is off market, which means it's not currently listed for sale or rent on Zillow. This may be different from what's available on other websites or public sources.


