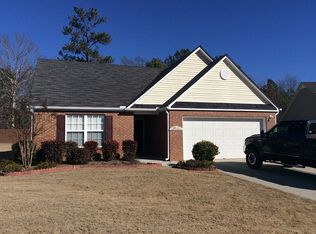Closed
Zestimate®
$315,000
964 Village View Cir, Loganville, GA 30052
3beds
1,682sqft
Single Family Residence
Built in 2003
0.34 Acres Lot
$315,000 Zestimate®
$187/sqft
$2,023 Estimated rent
Home value
$315,000
$290,000 - $340,000
$2,023/mo
Zestimate® history
Loading...
Owner options
Explore your selling options
What's special
Great 3 bed/2 bath ranch in active 55+ retirement community in Walton County, Loganville, walk to shopping. This well kept home has one of the largest lot in the community. Starting with the foyer entrance, 2 guest bedrooms and 1 full bath on the left is separate from the master allowing for privacy. The greatroom and kitchen are very open with vaulted ceiling leading to the cozy sunroom plus the laundry and pantry leading to the 2 car garage. The master has a trey ceiling, spacious bath with a walk in shower and huge closet. The sunroom leads out the back to an extended covered back patio and private backyard. This home is move in ready and you will love the privacy on this lot. Clubhouse, swimming pool and pickle ball in the community. Don't miss this one.
Zillow last checked: 8 hours ago
Listing updated: September 10, 2025 at 09:31am
Listed by:
Vicki Hyatt 770-605-9444,
Assist 2 Sell
Bought with:
Lisa Scola, 400348
Keller Williams Realty Atl. Partners
Source: GAMLS,MLS#: 10529439
Facts & features
Interior
Bedrooms & bathrooms
- Bedrooms: 3
- Bathrooms: 2
- Full bathrooms: 2
- Main level bathrooms: 2
- Main level bedrooms: 3
Kitchen
- Features: Breakfast Area
Heating
- Central, Electric
Cooling
- Central Air, Electric
Appliances
- Included: Dishwasher, Oven/Range (Combo)
- Laundry: In Kitchen
Features
- High Ceilings, Master On Main Level, Tray Ceiling(s), Vaulted Ceiling(s), Walk-In Closet(s)
- Flooring: Hardwood, Laminate
- Basement: None
- Number of fireplaces: 1
- Fireplace features: Factory Built
Interior area
- Total structure area: 1,682
- Total interior livable area: 1,682 sqft
- Finished area above ground: 1,682
- Finished area below ground: 0
Property
Parking
- Total spaces: 2
- Parking features: Garage
- Has garage: Yes
Features
- Levels: One
- Stories: 1
- Patio & porch: Patio
Lot
- Size: 0.34 Acres
- Features: Level
Details
- Parcel number: NL06C003
Construction
Type & style
- Home type: SingleFamily
- Architectural style: Ranch
- Property subtype: Single Family Residence
Materials
- Brick, Vinyl Siding
- Roof: Composition
Condition
- Resale
- New construction: No
- Year built: 2003
Utilities & green energy
- Sewer: Public Sewer
- Water: Public
- Utilities for property: Electricity Available, Sewer Connected, Underground Utilities, Water Available
Community & neighborhood
Community
- Community features: Clubhouse, Pool, Street Lights, Tennis Court(s)
Location
- Region: Loganville
- Subdivision: Village Place
HOA & financial
HOA
- Has HOA: Yes
- HOA fee: $1,680 annually
- Services included: Maintenance Grounds, Swimming, Tennis
Other
Other facts
- Listing agreement: Exclusive Right To Sell
Price history
| Date | Event | Price |
|---|---|---|
| 9/9/2025 | Sold | $315,000-3%$187/sqft |
Source: | ||
| 8/22/2025 | Pending sale | $324,900$193/sqft |
Source: | ||
| 7/8/2025 | Price change | $324,900-1.5%$193/sqft |
Source: | ||
| 5/24/2025 | Listed for sale | $330,000+139.1%$196/sqft |
Source: | ||
| 4/10/2012 | Sold | $138,000-4.8%$82/sqft |
Source: Public Record | ||
Public tax history
| Year | Property taxes | Tax assessment |
|---|---|---|
| 2024 | $1,775 +1.8% | $129,760 +4.8% |
| 2023 | $1,743 +10.4% | $123,840 +23.2% |
| 2022 | $1,580 +8.8% | $100,520 +20.9% |
Find assessor info on the county website
Neighborhood: 30052
Nearby schools
GreatSchools rating
- 8/10Bay Creek Elementary SchoolGrades: PK-5Distance: 0.8 mi
- 6/10Loganville Middle SchoolGrades: 6-8Distance: 2.5 mi
- 9/10Loganville High SchoolGrades: 9-12Distance: 1.8 mi
Schools provided by the listing agent
- Elementary: Loganville
- Middle: Loganville
- High: Loganville
Source: GAMLS. This data may not be complete. We recommend contacting the local school district to confirm school assignments for this home.
Get a cash offer in 3 minutes
Find out how much your home could sell for in as little as 3 minutes with a no-obligation cash offer.
Estimated market value
$315,000
Get a cash offer in 3 minutes
Find out how much your home could sell for in as little as 3 minutes with a no-obligation cash offer.
Estimated market value
$315,000
