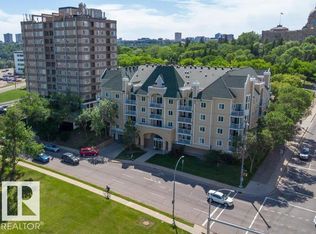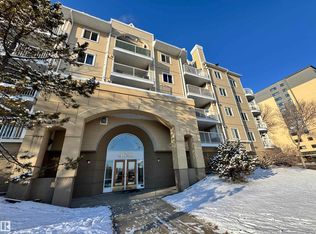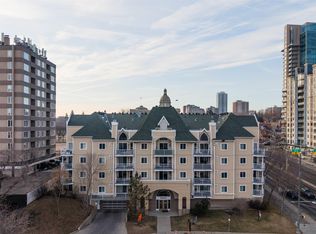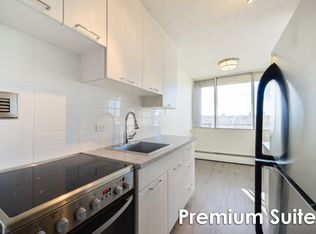GREAT 2 BED, 2 BATH 2ND FLOOR APARTMENT WITH AN UNDERGROUND PARKING STALL IN ROSSDALE NEIGHBOURHOOD About Small Pets Allowed: Yes - $50/ month per pet This 2-bedroom, 2-bathroom, 2nd-floor apartment is approximately 1,076 Sq Ft and comes with an underground parking stall. The unit features an open floor plan with a spacious living room with a gas fireplace, a modern kitchen with an eating bar and many cabinets, and good-sized bedrooms. The building is ideally located just steps away from the River Valley and Legislature grounds, and with easy access to U of A, Grant MacEwan, transportation, and downtown with everything it has to offer: restaurants, entertainment, and shopping. Major roads nearby are 97 Ave and 105 St. Unit Features: Square Feet: Approx. 1,076 Bedrooms: 2 Baths: 2 Year Built: 1995 Rent: $1,595.00 Security Deposit: $1,595.00 Lease Term: 1 year Small Pets Allowed: Yes - $50/ month per pet (with approval from the condo management) Utilities Included: Heat & Water Interior Amenities: Carpet & Vinyl Planks & Tiles Flooring White & Stainless Steel Appliances Light Colour Kitchen Cabinetry Laminate countertops Fireplace Balcony AC In-suite Laundry Unit facing West Building Amenities: Low Rise Elevator Visitor Parking CREDIT MUST BE IN GOOD STANDING TO BE CONSIDERED FOR THIS PROPERTY AVAILABLE: Immediately **Please Note: Additional Condominium Corporation Move-in/out fees may apply **Showings can be booked 24/7 with our automated scheduling calendar.This property is professionally managed by **RE/MAX Rental Advisors** For more rental properties, please visit our website or copy the below link and paste it into a new tab Community Amenities - Public transit - Shopping nearby - Parks nearby - Schools nearby - No Smoking allowed Suite Amenities - Fridge - Stove - Washer in suite - Dishwasher available - Carpeted floors - Dryer in suite - Microwave - Fireplace - Window coverings - Balcony - Light Color Kitchen Cabinetry - Laminate Countertops - Vinyl Plank Floors - Tile Flooring - White & Stainless Steel Appliances Utilities Included - Heat - Water
This property is off market, which means it's not currently listed for sale or rent on Zillow. This may be different from what's available on other websites or public sources.



