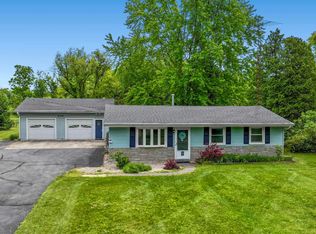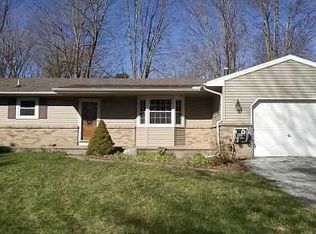Sold for $389,900
$389,900
9640 Douglas Rd, Temperance, MI 48182
4beds
1,652sqft
Single Family Residence
Built in 1964
5 Acres Lot
$410,800 Zestimate®
$236/sqft
$1,832 Estimated rent
Home value
$410,800
$390,000 - $431,000
$1,832/mo
Zestimate® history
Loading...
Owner options
Explore your selling options
What's special
5-acre Ranch Home in a serene countryside setting in Bedford! Property boasts a 24x36 Horse Barn, newly fenced .55-acre pasture, and additional 20x28 Pole Barn w/10’ garage door, high ceiling, 220-amp and loft for storage. The interior features have many quality updates adding a touch of modern elegance to the home: 2016 New open concept Living Room and Kitchen w/granite counter tops, new appliances, reverse osmosis, pantry room and laminate floors, complete remodel of main bathroom, and carpeting in bedrooms. Large Primary Bedroom has option to be Family/Rec Room. New Water softener and all interior doors, light fixtures and outlets replaced. Outside, the property truly shines with its equestrian amenities of the pasture and trails. The horse barn provides a safe and comfortable shelter, complete with 2-stalls and tack room. The sprawling pasture offers ample room for horses to roam and graze, ensuring they have plenty of exercise and fresh air. Overall, this 5-acre ranch home with its horse barn, pasture, fenced yard, and garage offers a unique opportunity to embrace a country lifestyle while enjoying the comforts of a modern and updated living space.
Zillow last checked: 8 hours ago
Listing updated: November 03, 2023 at 12:26pm
Listed by:
Patty Henry 419-351-4312,
Key Realty One LLC - Summerfield
Bought with:
Anissa Yoder, 6501334537
Key Realty One LLC - Summerfield
Source: MiRealSource,MLS#: 50122177 Originating MLS: Southeastern Border Association of REALTORS
Originating MLS: Southeastern Border Association of REALTORS
Facts & features
Interior
Bedrooms & bathrooms
- Bedrooms: 4
- Bathrooms: 2
- Full bathrooms: 2
- Main level bathrooms: 2
- Main level bedrooms: 4
Bedroom 1
- Features: Carpet
- Level: Main
- Area: 285
- Dimensions: 19 x 15
Bedroom 2
- Features: Carpet
- Level: Main
- Area: 120
- Dimensions: 10 x 12
Bedroom 3
- Features: Carpet
- Level: Main
- Area: 110
- Dimensions: 10 x 11
Bedroom 4
- Features: Carpet
- Level: Main
- Area: 90
- Dimensions: 9 x 10
Bathroom 1
- Level: Main
Bathroom 2
- Level: Main
Kitchen
- Level: Main
- Area: 228
- Dimensions: 12 x 19
Living room
- Features: Laminate
- Level: Main
- Area: 255
- Dimensions: 15 x 17
Heating
- Forced Air, Natural Gas
Cooling
- Central Air
Appliances
- Included: Dishwasher, Dryer, Microwave, Range/Oven, Refrigerator, Washer
- Laundry: First Floor Laundry, Main Level
Features
- Pantry, Eat-in Kitchen
- Flooring: Carpet, Laminate
- Basement: Crawl Space
- Has fireplace: No
Interior area
- Total structure area: 1,652
- Total interior livable area: 1,652 sqft
- Finished area above ground: 1,652
- Finished area below ground: 0
Property
Parking
- Total spaces: 4
- Parking features: Garage, Attached, Detached
- Attached garage spaces: 4
Features
- Levels: One
- Stories: 1
- Patio & porch: Patio, Porch
- Fencing: Fenced,Fence Owned
- Waterfront features: None
- Frontage length: 184
Lot
- Size: 5 Acres
- Dimensions: 184 x 777 x 386 x 372 x 215 x 405
- Features: Irregular Lot
Details
- Additional structures: Barn(s), Corral(s), Pole Barn, Garage(s)
- Parcel number: 02 016 013 00
- Zoning description: Agricultural
- Special conditions: Private
- Horses can be raised: Yes
- Horse amenities: Barn
Construction
Type & style
- Home type: SingleFamily
- Architectural style: Traditional
- Property subtype: Single Family Residence
Materials
- Brick, Vinyl Siding
Condition
- Year built: 1964
Utilities & green energy
- Sewer: Septic Tank
- Water: Private Well
Community & neighborhood
Location
- Region: Temperance
- Subdivision: None
Other
Other facts
- Listing agreement: Exclusive Right To Sell
- Listing terms: Cash,Conventional,FHA,VA Loan
- Road surface type: Paved
Price history
| Date | Event | Price |
|---|---|---|
| 11/3/2023 | Sold | $389,900$236/sqft |
Source: | ||
| 10/29/2023 | Pending sale | $389,900$236/sqft |
Source: | ||
| 9/26/2023 | Contingent | $389,900$236/sqft |
Source: | ||
| 9/19/2023 | Listed for sale | $389,900+85.7%$236/sqft |
Source: | ||
| 3/18/2016 | Sold | $210,000-2.3%$127/sqft |
Source: | ||
Public tax history
| Year | Property taxes | Tax assessment |
|---|---|---|
| 2025 | $3,936 +65.4% | $164,200 +9.2% |
| 2024 | $2,380 +8.2% | $150,400 +8.2% |
| 2023 | $2,199 +3.7% | $139,000 +36.4% |
Find assessor info on the county website
Neighborhood: 48182
Nearby schools
GreatSchools rating
- 7/10Monroe Road Elementary SchoolGrades: PK-5Distance: 2.8 mi
- 6/10Bedford Junior High SchoolGrades: 6-8Distance: 1.8 mi
- 7/10Bedford Senior High SchoolGrades: 9-12Distance: 1.9 mi
Schools provided by the listing agent
- District: Bedford Public Schools
Source: MiRealSource. This data may not be complete. We recommend contacting the local school district to confirm school assignments for this home.
Get a cash offer in 3 minutes
Find out how much your home could sell for in as little as 3 minutes with a no-obligation cash offer.
Estimated market value$410,800
Get a cash offer in 3 minutes
Find out how much your home could sell for in as little as 3 minutes with a no-obligation cash offer.
Estimated market value
$410,800

