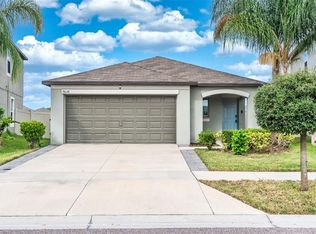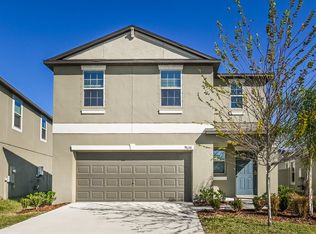Sold for $350,000
$350,000
9640 Lemon Drop Loop, Ruskin, FL 33573
4beds
1,914sqft
Single Family Residence
Built in 2020
5,782 Square Feet Lot
$346,500 Zestimate®
$183/sqft
$2,282 Estimated rent
Home value
$346,500
$322,000 - $374,000
$2,282/mo
Zestimate® history
Loading...
Owner options
Explore your selling options
What's special
***Great new price***Check out this move-in ready home located in the vibrant Belmont community—perfect for enjoying an active Florida lifestyle. In pristine condition, this 4-bedroom, 2.5-bathroom home offers over 1,900 square feet of well-designed living space. The open-concept main floor features a spacious living and dining area that flows into a stylish kitchen equipped with a gas range, large pantry, and ample counter space—ideal for everyday living and entertaining. Smart home features and security cameras are included, as well as a whole home generator, offering modern convenience and peace of mind. Upstairs, the owner’s suite provides a comfortable retreat with an en-suite bath, accompanied by three additional bedrooms, a flexible loft area, and a laundry room. A brand-new A/C system ensures year-round comfort. The fenced backyard offers plenty of space to add a pool and includes a covered lanai for outdoor relaxation or gatherings. Located near major highways, shopping, and dining—and with access to community amenities like a pool, playgrounds, and walking trails—this home delivers both lifestyle and value.
Zillow last checked: 8 hours ago
Listing updated: August 22, 2025 at 12:56pm
Listing Provided by:
Benjamin Whetstone 813-468-9832,
EXP REALTY LLC 888-883-8509
Bought with:
Mario Banales, 3459784
ALIGN RIGHT REALTY CARROLLWOOD
Source: Stellar MLS,MLS#: TB8385258 Originating MLS: Sarasota - Manatee
Originating MLS: Sarasota - Manatee

Facts & features
Interior
Bedrooms & bathrooms
- Bedrooms: 4
- Bathrooms: 3
- Full bathrooms: 2
- 1/2 bathrooms: 1
Primary bedroom
- Features: Walk-In Closet(s)
- Level: Second
Kitchen
- Level: First
Living room
- Level: First
Heating
- Electric
Cooling
- Central Air
Appliances
- Included: Dishwasher, Disposal, Dryer, Gas Water Heater, Microwave, Range, Refrigerator, Washer, Water Filtration System, Water Purifier, Water Softener
- Laundry: Inside, Upper Level
Features
- Ceiling Fan(s), Eating Space In Kitchen, In Wall Pest System, Open Floorplan, Smart Home, Walk-In Closet(s)
- Flooring: Carpet, Laminate
- Has fireplace: No
Interior area
- Total structure area: 2,585
- Total interior livable area: 1,914 sqft
Property
Parking
- Total spaces: 2
- Parking features: Garage - Attached
- Attached garage spaces: 2
Features
- Levels: Two
- Stories: 2
- Patio & porch: Covered, Enclosed, Patio, Porch, Rear Porch, Screened
- Exterior features: Irrigation System
- Fencing: Vinyl
Lot
- Size: 5,782 sqft
- Dimensions: 47.5 x 121.72
Details
- Parcel number: U193120B8800001500018.0
- Zoning: PD
- Special conditions: None
Construction
Type & style
- Home type: SingleFamily
- Property subtype: Single Family Residence
Materials
- Stucco
- Foundation: Slab
- Roof: Shingle
Condition
- New construction: No
- Year built: 2020
Details
- Builder model: Atlanta
- Builder name: Lennar
Utilities & green energy
- Sewer: Public Sewer
- Water: Public
- Utilities for property: Natural Gas Available, Natural Gas Connected
Community & neighborhood
Community
- Community features: Clubhouse, Park, Playground, Pool, Tennis Court(s)
Location
- Region: Ruskin
- Subdivision: BELMONT SOUTH PH 2D
HOA & financial
HOA
- Has HOA: Yes
- HOA fee: $14 monthly
- Amenities included: Basketball Court, Clubhouse, Park, Playground, Pool, Recreation Facilities, Tennis Court(s)
- Association name: Bellmont II Community Association
- Association phone: 813-349-6552
Other fees
- Pet fee: $0 monthly
Other financial information
- Total actual rent: 0
Other
Other facts
- Listing terms: Cash,Conventional,FHA,USDA Loan,VA Loan
- Ownership: Fee Simple
- Road surface type: Asphalt
Price history
| Date | Event | Price |
|---|---|---|
| 8/22/2025 | Sold | $350,000$183/sqft |
Source: | ||
| 6/26/2025 | Pending sale | $350,000$183/sqft |
Source: | ||
| 6/16/2025 | Price change | $350,000-6.4%$183/sqft |
Source: | ||
| 5/29/2025 | Price change | $374,000-0.3%$195/sqft |
Source: | ||
| 5/14/2025 | Listed for sale | $375,000+59.3%$196/sqft |
Source: | ||
Public tax history
| Year | Property taxes | Tax assessment |
|---|---|---|
| 2024 | $3,580 -5.8% | $195,252 +3% |
| 2023 | $3,800 +35.6% | $189,565 +3% |
| 2022 | $2,802 -10.4% | $184,044 +5.3% |
Find assessor info on the county website
Neighborhood: Belmont
Nearby schools
GreatSchools rating
- 5/10Belmont Elementary SchoolGrades: PK-6Distance: 0.4 mi
- 3/10Jule F Sumner High SchoolGrades: 7-12Distance: 1.5 mi
- 2/10Eisenhower Middle SchoolGrades: 2-3,5-12Distance: 2 mi
Schools provided by the listing agent
- Elementary: Belmont Elementary School
- Middle: Eisenhower-HB
- High: Sumner High School
Source: Stellar MLS. This data may not be complete. We recommend contacting the local school district to confirm school assignments for this home.
Get a cash offer in 3 minutes
Find out how much your home could sell for in as little as 3 minutes with a no-obligation cash offer.
Estimated market value$346,500
Get a cash offer in 3 minutes
Find out how much your home could sell for in as little as 3 minutes with a no-obligation cash offer.
Estimated market value
$346,500

