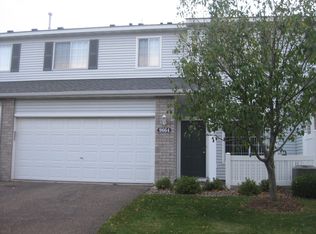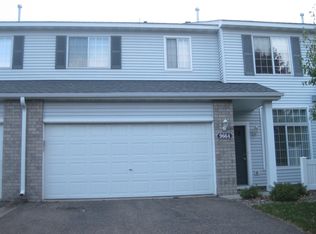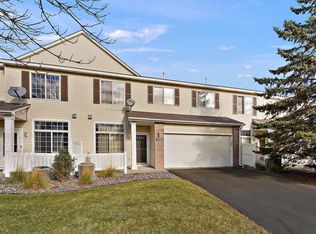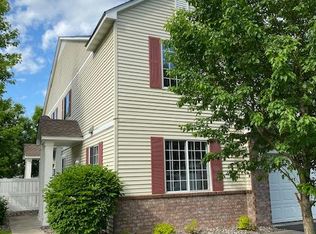Closed
$260,000
9640 Peony Ln N, Maple Grove, MN 55311
2beds
1,509sqft
Townhouse Side x Side
Built in 2002
-- sqft lot
$262,000 Zestimate®
$172/sqft
$2,485 Estimated rent
Home value
$262,000
$249,000 - $275,000
$2,485/mo
Zestimate® history
Loading...
Owner options
Explore your selling options
What's special
**** Over 1500 sq ft! Compare low association fee of $280/mo. **** Check out what this updated, well maintained 2-story townhome has to offer. It's the perfect blend of comfort, style and convenience! Open concept main level living is ideal for everyday living and entertaining. Enjoy large bedrooms on the upper level as well as a convenient upper level laundry room. The large Loft area is a great flex space for a home office, extra family room or exercise room. Move in ready with SS appliances, neutral paint and well maintained mechanicals and more. Excellent location close to shopping, easy freeway access and extensive trail system. Ready for immediate occupancy!
Zillow last checked: 8 hours ago
Listing updated: July 15, 2025 at 08:53am
Listed by:
Peggy Warfield 612-644-8852,
Edina Realty, Inc.
Bought with:
Elizabeth Reynolds
Ruby Realty
Source: NorthstarMLS as distributed by MLS GRID,MLS#: 6716684
Facts & features
Interior
Bedrooms & bathrooms
- Bedrooms: 2
- Bathrooms: 2
- Full bathrooms: 1
- 1/2 bathrooms: 1
Bedroom 1
- Level: Upper
- Area: 204 Square Feet
- Dimensions: 17x12
Bedroom 2
- Level: Upper
- Area: 154 Square Feet
- Dimensions: 14x11
Dining room
- Level: Main
- Area: 108 Square Feet
- Dimensions: 12x9
Garage
- Level: Main
- Area: 361 Square Feet
- Dimensions: 19x19
Kitchen
- Level: Main
- Area: 156 Square Feet
- Dimensions: 13x12
Living room
- Level: Main
- Area: 182 Square Feet
- Dimensions: 14x13
Loft
- Level: Upper
- Area: 180 Square Feet
- Dimensions: 18x10
Patio
- Level: Main
Heating
- Forced Air
Cooling
- Central Air
Appliances
- Included: Dryer, Range, Refrigerator, Stainless Steel Appliance(s), Washer, Water Softener Owned
Features
- Basement: None
- Has fireplace: No
Interior area
- Total structure area: 1,509
- Total interior livable area: 1,509 sqft
- Finished area above ground: 1,509
- Finished area below ground: 0
Property
Parking
- Total spaces: 2
- Parking features: Attached, Asphalt
- Attached garage spaces: 2
Accessibility
- Accessibility features: None
Features
- Levels: Two
- Stories: 2
- Patio & porch: Patio
Details
- Foundation area: 618
- Parcel number: 0711922410112
- Zoning description: Residential-Multi-Family
Construction
Type & style
- Home type: Townhouse
- Property subtype: Townhouse Side x Side
- Attached to another structure: Yes
Materials
- Brick/Stone, Vinyl Siding
- Roof: Age Over 8 Years
Condition
- Age of Property: 23
- New construction: No
- Year built: 2002
Utilities & green energy
- Gas: Natural Gas
- Sewer: City Sewer/Connected
- Water: City Water/Connected
Community & neighborhood
Location
- Region: Maple Grove
- Subdivision: Cic 0941 Northglen Carriage Homes
HOA & financial
HOA
- Has HOA: Yes
- HOA fee: $280 monthly
- Services included: Hazard Insurance, Lawn Care, Maintenance Grounds, Trash, Sewer, Snow Removal
- Association name: New Concepts Management
- Association phone: 952-922-2500
Price history
| Date | Event | Price |
|---|---|---|
| 7/15/2025 | Sold | $260,000-1.9%$172/sqft |
Source: | ||
| 6/27/2025 | Pending sale | $265,000$176/sqft |
Source: | ||
| 6/11/2025 | Price change | $265,000-1.1%$176/sqft |
Source: | ||
| 5/7/2025 | Listed for sale | $268,000-2.5%$178/sqft |
Source: | ||
| 5/1/2025 | Listing removed | -- |
Source: Owner | ||
Public tax history
| Year | Property taxes | Tax assessment |
|---|---|---|
| 2025 | $3,151 +4.1% | $257,400 -0.7% |
| 2024 | $3,028 +8.4% | $259,100 +0.3% |
| 2023 | $2,793 +7.1% | $258,200 +5.4% |
Find assessor info on the county website
Neighborhood: 55311
Nearby schools
GreatSchools rating
- 8/10Rush Creek Elementary SchoolGrades: PK-5Distance: 1.1 mi
- 6/10Maple Grove Middle SchoolGrades: 6-8Distance: 5 mi
- 10/10Maple Grove Senior High SchoolGrades: 9-12Distance: 2.3 mi
Get a cash offer in 3 minutes
Find out how much your home could sell for in as little as 3 minutes with a no-obligation cash offer.
Estimated market value
$262,000
Get a cash offer in 3 minutes
Find out how much your home could sell for in as little as 3 minutes with a no-obligation cash offer.
Estimated market value
$262,000



