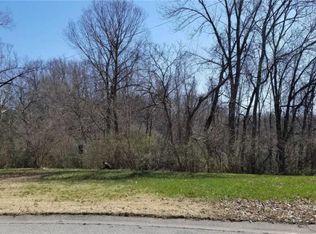Closed
Listing Provided by:
Christine Y Hayes 618-410-2169,
Southern Realty LLC Collinsville
Bought with: Property Peddler, Inc
$250,000
9640 Ridge Heights Rd, Fairview Heights, IL 62208
3beds
1,774sqft
Single Family Residence
Built in 1963
0.37 Acres Lot
$257,400 Zestimate®
$141/sqft
$1,724 Estimated rent
Home value
$257,400
$229,000 - $291,000
$1,724/mo
Zestimate® history
Loading...
Owner options
Explore your selling options
What's special
NEW PRICE! MOTIVATED SELLER! You won’t want to miss this stunning fully remodeled Brick home! Open concept kitchen featuring Granite tops and waterfall bar. Dining room has all windows, flooding the space with light,Spacious living room, boasting 9ft ceilings that create an airy atmosphere. All bedrooms are conveniently located on one level.The walk-out Basement has office space, rec room, 1 car garage, and a laundry room that could easily be made into a second bathroom.This home has undergone upgrades, including a freshly painted exterior, New exterior & Interior lights, new front gutters, Security Cameras. New interior and exterior doors. New roof & LVP flooring 2021 and some LPV was updated and installed in 12/2024.Step outside to a covered patio overlooking backyard that backs up to tranquil woods. Freshly sealed driveway with a 10-year warranty,Professional landscaping, privacy berm in landscape lights, deck lights, and retaining walls. Wood swing set and trampoline do not stay.
Zillow last checked: 8 hours ago
Listing updated: April 28, 2025 at 05:42pm
Listing Provided by:
Christine Y Hayes 618-410-2169,
Southern Realty LLC Collinsville
Bought with:
Jayci D Hilt, 475.212701
Property Peddler, Inc
Source: MARIS,MLS#: 25001095 Originating MLS: Southwestern Illinois Board of REALTORS
Originating MLS: Southwestern Illinois Board of REALTORS
Facts & features
Interior
Bedrooms & bathrooms
- Bedrooms: 3
- Bathrooms: 1
- Full bathrooms: 1
- Main level bathrooms: 1
- Main level bedrooms: 3
Bedroom
- Level: Main
- Area: 120
- Dimensions: 12x10
Bedroom
- Level: Main
- Area: 100
- Dimensions: 10x10
Bedroom
- Level: Main
- Area: 108
- Dimensions: 12x9
Bathroom
- Level: Main
- Area: 60
- Dimensions: 12x5
Dining room
- Level: Main
- Area: 176
- Dimensions: 16x11
Family room
- Level: Lower
- Area: 221
- Dimensions: 17x13
Kitchen
- Level: Main
- Area: 126
- Dimensions: 14x9
Laundry
- Level: Lower
- Area: 169
- Dimensions: 13x13
Living room
- Level: Main
- Area: 252
- Dimensions: 18x14
Office
- Level: Lower
- Area: 100
- Dimensions: 10x10
Other
- Level: Main
- Area: 42
- Dimensions: 6x7
Sitting room
- Level: Main
- Area: 110
- Dimensions: 11x10
Heating
- Forced Air, Natural Gas
Cooling
- Central Air, Electric
Appliances
- Included: Dishwasher, Range, Gas Water Heater
Features
- Entrance Foyer, Separate Dining, Walk-In Closet(s), Kitchen Island, Custom Cabinetry, Granite Counters
- Basement: Partially Finished,Walk-Out Access
- Has fireplace: No
- Fireplace features: Recreation Room
Interior area
- Total structure area: 1,774
- Total interior livable area: 1,774 sqft
- Finished area above ground: 1,466
- Finished area below ground: 308
Property
Parking
- Total spaces: 1
- Parking features: Attached, Garage
- Attached garage spaces: 1
Features
- Levels: One
- Patio & porch: Deck, Patio
Lot
- Size: 0.37 Acres
- Dimensions: 79 x 239 x 23 x 45 x 41 x 167
- Features: Adjoins Wooded Area, Wooded
Details
- Parcel number: 0330.0402023
- Special conditions: Standard
Construction
Type & style
- Home type: SingleFamily
- Architectural style: Ranch,Traditional
- Property subtype: Single Family Residence
Materials
- Wood Siding, Cedar, Brick Veneer, Stone Veneer
Condition
- Year built: 1963
Utilities & green energy
- Sewer: Public Sewer
- Water: Public
Community & neighborhood
Security
- Security features: Security Lights
Location
- Region: Fairview Heights
- Subdivision: Pearsons Sub
Other
Other facts
- Listing terms: Cash,FHA,VA Loan
- Ownership: Private
- Road surface type: Asphalt
Price history
| Date | Event | Price |
|---|---|---|
| 2/27/2025 | Sold | $250,000$141/sqft |
Source: | ||
| 1/28/2025 | Pending sale | $250,000$141/sqft |
Source: | ||
| 1/25/2025 | Price change | $250,000-3.8%$141/sqft |
Source: | ||
| 1/8/2025 | Listed for sale | $260,000$147/sqft |
Source: | ||
| 12/23/2024 | Pending sale | $260,000$147/sqft |
Source: Owner Report a problem | ||
Public tax history
| Year | Property taxes | Tax assessment |
|---|---|---|
| 2023 | $3,500 +10.6% | $47,267 +29.3% |
| 2022 | $3,165 +26.6% | $36,547 +5.4% |
| 2021 | $2,499 +2.1% | $34,687 +1.9% |
Find assessor info on the county website
Neighborhood: 62208
Nearby schools
GreatSchools rating
- 4/10Grant Middle SchoolGrades: 5-8Distance: 1 mi
- NACenter for Academic & Vocational Excellence (The Cave)Grades: 9-12Distance: 3.5 mi
- 8/10Illini Elementary SchoolGrades: PK-4Distance: 1.7 mi
Schools provided by the listing agent
- Elementary: Grant Dist 110
- Middle: Grant Dist 110
- High: Belleville High School-East
Source: MARIS. This data may not be complete. We recommend contacting the local school district to confirm school assignments for this home.
Get a cash offer in 3 minutes
Find out how much your home could sell for in as little as 3 minutes with a no-obligation cash offer.
Estimated market value$257,400
Get a cash offer in 3 minutes
Find out how much your home could sell for in as little as 3 minutes with a no-obligation cash offer.
Estimated market value
$257,400
