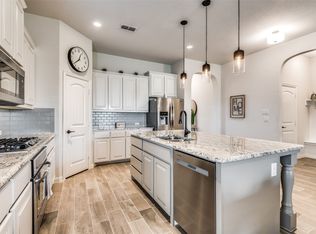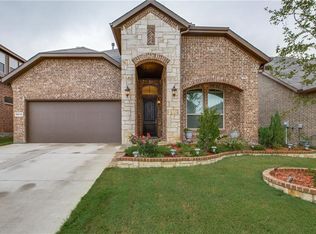Desirable Floor Plan from Dr. Horton Americas Builder with over $60,000 of Incredible Upgrades*Greenbelt View from Backyard*Beautiful Amenities in Tehama Bluffs with large community pool, kids play pool, playground*Great Location to the Alliance Shopping Area*Easy Access to highway I-35N*Smart AC Thermostat*Smart Sprinkler System*Hardwood Floors throughout Downstairs*Open Concept*Crown Moulding*Tray Ceilings*Study with French Doors and closet or 5th Bedroom*Stainless Steel Appliances*Eat in Kitchen*Stainless Steel Gas Cook-top*Upgraded Pantry Door*Master Bedroom Downstairs
This property is off market, which means it's not currently listed for sale or rent on Zillow. This may be different from what's available on other websites or public sources.

