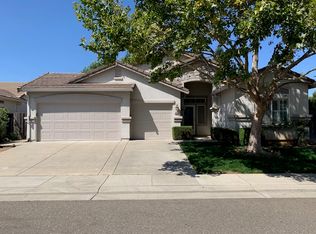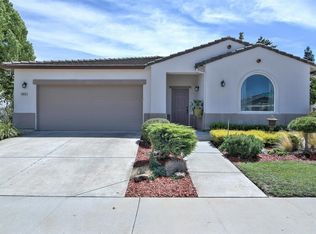Closed
$625,000
9641 Fetlock Way, Elk Grove, CA 95624
3beds
1,654sqft
Single Family Residence
Built in 2002
7,030.58 Square Feet Lot
$606,100 Zestimate®
$378/sqft
$2,639 Estimated rent
Home value
$606,100
$545,000 - $673,000
$2,639/mo
Zestimate® history
Loading...
Owner options
Explore your selling options
What's special
Welcome to your ideal home in Elk Grove's desirable Tributary Village at Clark Farm! This solar-owned, single-story gem in East Elk Grove sits on a prime corner lot at the end of a quiet cul-de-sac. Offering 3 bedrooms, 2 baths, a 2-car garage, and a spacious yard with possible RV access, this home is designed for both style and function. Step inside to discover an inviting open floor plan with beautiful wood floors, recessed lighting, ceiling fans, and a functional kitchen boasting a center island, oak cabinetry, and pendant lighting over the dining area. The home also features a newer HVAC system, ensuring year-round comfort and energy efficiency. The master suite is a true retreat, featuring a walk-in closet, a sumptuous soaking tub, and private access to a serene backyard oasis. Imagine unwinding here under the built-in covered patio or hosting gatherings in a space perfect for relaxation, BBQs, and gardening. With the generous yard size, there's even room to consider adding a sparkling pool for the ultimate backyard escape! Located within the top-rated Elk Grove Schools and just a short walk to Edna Batey Elementary and nearby parks, this home blends comfort, convenience, and community. Don't miss this exceptional opportunity with low Mello Roos. Schedule your tour today!
Zillow last checked: 8 hours ago
Listing updated: December 13, 2024 at 10:19am
Listed by:
Elizabeth Velasco DRE #01808777 916-730-8053,
RE/MAX Gold Elk Grove
Bought with:
Happy Nguyen, DRE #02190017
RE/MAX Gold Elk Grove
Source: MetroList Services of CA,MLS#: 224123451Originating MLS: MetroList Services, Inc.
Facts & features
Interior
Bedrooms & bathrooms
- Bedrooms: 3
- Bathrooms: 2
- Full bathrooms: 2
Primary bedroom
- Features: Walk-In Closet, Outside Access
Primary bathroom
- Features: Shower Stall(s), Double Vanity, Tile, Tub
Dining room
- Features: Dining/Family Combo
Kitchen
- Features: Pantry Cabinet, Island w/Sink, Tile Counters
Heating
- Central
Cooling
- Ceiling Fan(s), Central Air
Appliances
- Laundry: Electric Dryer Hookup, Inside
Features
- Flooring: Laminate, Tile, Vinyl
- Has fireplace: No
Interior area
- Total interior livable area: 1,654 sqft
Property
Parking
- Total spaces: 2
- Parking features: Attached
- Attached garage spaces: 2
Features
- Stories: 1
Lot
- Size: 7,030 sqft
- Features: Auto Sprinkler F&R, Corner Lot, Cul-De-Sac, Landscape Back, Landscape Front, Low Maintenance
Details
- Parcel number: 12708000210000
- Zoning description: RD-5
- Special conditions: Standard
Construction
Type & style
- Home type: SingleFamily
- Property subtype: Single Family Residence
Materials
- Stucco, Frame, Wood
- Foundation: Slab
- Roof: Tile
Condition
- Year built: 2002
Utilities & green energy
- Sewer: In & Connected
- Water: Public
- Utilities for property: Public, Solar, Internet Available
Green energy
- Energy generation: Solar
Community & neighborhood
Location
- Region: Elk Grove
Price history
| Date | Event | Price |
|---|---|---|
| 12/12/2024 | Sold | $625,000-0.8%$378/sqft |
Source: Public Record | ||
| 12/3/2024 | Pending sale | $630,000$381/sqft |
Source: MetroList Services of CA #224123451 | ||
| 11/9/2024 | Listed for sale | $630,000+6.4%$381/sqft |
Source: MetroList Services of CA #224123451 | ||
| 8/31/2022 | Sold | $592,000-1.2%$358/sqft |
Source: MetroList Services of CA #222036459 | ||
| 7/31/2022 | Pending sale | $599,000$362/sqft |
Source: MetroList Services of CA #222036459 | ||
Public tax history
| Year | Property taxes | Tax assessment |
|---|---|---|
| 2025 | -- | $625,000 +3.5% |
| 2024 | $7,159 +2.7% | $603,840 +2% |
| 2023 | $6,974 +5.6% | $592,000 +76.5% |
Find assessor info on the county website
Neighborhood: 95624
Nearby schools
GreatSchools rating
- 8/10Edna Batey Elementary SchoolGrades: K-6Distance: 0.3 mi
- 8/10Katherine L. Albiani Middle SchoolGrades: 7-8Distance: 0.9 mi
- 9/10Pleasant Grove High SchoolGrades: 9-12Distance: 0.9 mi
Get a cash offer in 3 minutes
Find out how much your home could sell for in as little as 3 minutes with a no-obligation cash offer.
Estimated market value
$606,100
Get a cash offer in 3 minutes
Find out how much your home could sell for in as little as 3 minutes with a no-obligation cash offer.
Estimated market value
$606,100

