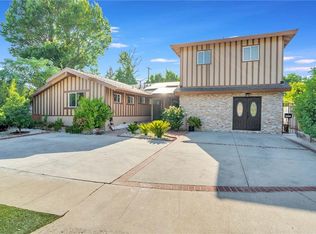Charming cul-de-sac pool home is turnkey and now available in Chatsworth! This wonderfully updated 3 bedroom, 2 bathroom home features a beautiful kitchen with a stainless steel 5-burner stove, built-in microwave, dishwasher, and deep-set sink. The open concept between the dining area and living room provides an inviting, open feeling in the main living area. French doors leading to the backyard include side screens, ideal for enjoying a nice breeze. A spacious master bedroom boasts a walk-in closet and the ensuite bath features tile floors, a stall shower, and low-flow toilet. Enjoy entertaining family and friends during summer BBQ's by the sparkling pool; on cooler nights cozy up next to the fireplace with a tiled surround and wood mantle. Close to local restaurants, shopping, and transportation. Chatsworth is calling, make it home, today!
This property is off market, which means it's not currently listed for sale or rent on Zillow. This may be different from what's available on other websites or public sources.
