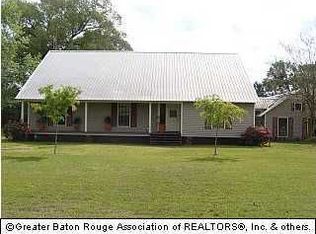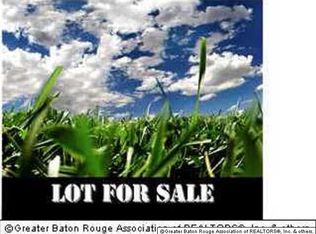Sold
Price Unknown
9642 S Tiger Bend Rd, Baton Rouge, LA 70817
5beds
5,493sqft
Single Family Residence, Residential
Built in 2019
6.39 Acres Lot
$1,583,100 Zestimate®
$--/sqft
$6,388 Estimated rent
Home value
$1,583,100
$1.46M - $1.74M
$6,388/mo
Zestimate® history
Loading...
Owner options
Explore your selling options
What's special
Exquisite, LUXURY home with wrap-around VERANDA porches in a rural setting, only minutes from the HEART of Baton Rouge! NO HOA! This amazing 3 ½ YEAR-NEW home is built high and dry on a hill 3 ft above base elevation, per the latest flood elevation certificate available upon request, overlooking a gorgeous, sprawling, old oak tree. LOTS of space--5 bedrooms, office currently used as a 6th bedroom, 5 full and 2 ½ bathrooms, pantry, wine pantry, bar, computer nook on the upstairs landing, game room complete with kitchenette. 6.39 acres with Tiger Bass and Blue Gill STOCKED POND! Fresh, new, white interior walls and soaring ceilings with nostalgic antique wooden and brick accents throughout the home. Reclaimed doors and antique handles celebrate the new and remember the days past. Open floorplan with huge, separate dining room with ELABORATE trayed ceilings. Kitchen is a chef’s dream with an oversized butcher block island and HIGH-END appliances. Mudroom is functionally equipped with electrical outlets in each locker. Built-in whole-house vacuum system. ENDLESS hot water heaters. SURROUND sound inside and outside. All exterior walls are 2 x 6 for more insulation. Spray foam on all exterior walls. Outdoor living space has to be seen! Wood-burning fireplace with antique mantle, Bluetooth speakers, 4 automated sunshades, grill, flat iron grill, burner, sink, built-in fridge, and island. SALTWATER pool and SPA with HEATER AND CHILLER, fountains, and fire bowls-all controlled by phones. Poolside ½ bath is climate controlled! Barn is comprised of 2 locking, water-tight shipping containers. CARPORT AND 4 CAR GARAGE with additional utility garage and overhang parking on the back of garage. Home was built with the FUTURE in mind. Additional 1,600 sq ft above garage accessible by separate stairway equipped with subfloor, AC, and plumbing to easily convert to a man cave or additional theater. Transfer switch installed, gas run, and concrete pad poured for whole house generator.
Zillow last checked: 8 hours ago
Listing updated: February 19, 2024 at 11:51am
Listed by:
Laura Buck Smith,
The Market Real Estate Co
Bought with:
Danielle Engels, 0000043249
RE/MAX Professional
Source: ROAM MLS,MLS#: 2022015839
Facts & features
Interior
Bedrooms & bathrooms
- Bedrooms: 5
- Bathrooms: 7
- Full bathrooms: 4
- Partial bathrooms: 3
Primary bedroom
- Features: Ceiling 9ft Plus, Ceiling Fan(s), En Suite Bath, Master Downstairs
- Level: First
- Area: 298.35
- Width: 15.3
Bedroom 1
- Level: First
Bedroom 2
- Level: Second
Bedroom 3
- Level: Second
Bedroom 4
- Level: Second
- Area: 197.23
- Width: 12.1
Primary bathroom
- Features: Double Vanity, Multi Head Shower, Separate Shower, Walk-In Closet(s), Soaking Tub, Water Closet
- Level: First
Bathroom 1
- Level: First
Bathroom 2
- Level: First
- Area: 26.6
Dining room
- Level: First
- Area: 269.28
Kitchen
- Features: Cabinets Custom Built, Granite Counters, Counters Wood, Kitchen Island, Pantry
- Level: First
- Area: 385.86
Living room
- Level: First
- Area: 433.4
- Length: 22
Office
- Level: Second
Heating
- 2 or More Units Heat, Central
Cooling
- Multi Units, Central Air, Ceiling Fan(s)
Appliances
- Included: Gas Stove Con, Ice Maker, Wine Cooler, Gas Cooktop, Dishwasher, Disposal, Double Oven, Ice Machine, Microwave, Refrigerator, Oven, Range Hood, Separate Cooktop, Stainless Steel Appliance(s), Tankless Water Heater, Warming Drawer
- Laundry: Electric Dryer Hookup, Washer Hookup, Inside, Washer/Dryer Hookups, Laundry Room, Mud Room
Features
- Breakfast Bar, Ceiling 9'+, Beamed Ceilings, Ceiling Varied Heights, Computer Nook, Crown Molding, Sound System, Wet Bar, Central Vacuum, See Remarks, Pantry, Primary Closet
- Flooring: Brick, Ceramic Tile, Wood
- Windows: Window Treatments
- Attic: Attic Access
- Has fireplace: Yes
- Fireplace features: Outside, Masonry, Wood Burning
Interior area
- Total structure area: 11,618
- Total interior livable area: 5,493 sqft
Property
Parking
- Total spaces: 4
- Parking features: 4+ Cars Park, Attached, Carport, Concrete, Covered, Driveway, Garage Faces Rear, Garage Door Opener, Garage
- Has attached garage: Yes
- Has carport: Yes
Features
- Stories: 2
- Patio & porch: Covered, Porch, Patio
- Exterior features: Balcony, Outdoor Grill, Outdoor Speakers, Outdoor Kitchen, Lighting
- Has private pool: Yes
- Pool features: Heated, In Ground, Salt Water
- Has spa: Yes
- Spa features: Heated
- Fencing: None
- Waterfront features: Waterfront, Lake Front
Lot
- Size: 6.39 Acres
- Dimensions: 250 x 1114.44 x 250 x 1113
- Features: Elevation Cert Avail, Oversized Lot, Rectangular Lot, Landscaped
Details
- Additional structures: Storage
- Parcel number: 01955160
- Special conditions: Standard
Construction
Type & style
- Home type: SingleFamily
- Architectural style: Colonial
- Property subtype: Single Family Residence, Residential
Materials
- Brick Siding, Wood Siding, Frame
- Foundation: Slab
- Roof: Shingle
Condition
- New construction: No
- Year built: 2019
Utilities & green energy
- Gas: City/Parish
- Sewer: Mechan. Sewer
- Water: Public
Community & neighborhood
Security
- Security features: Security System, Smoke Detector(s)
Location
- Region: Baton Rouge
- Subdivision: Babin Adolph A Estates
Other
Other facts
- Listing terms: Cash,Conventional,FHA,VA Loan
Price history
| Date | Event | Price |
|---|---|---|
| 2/16/2024 | Sold | -- |
Source: | ||
| 12/4/2023 | Pending sale | $1,699,999$309/sqft |
Source: | ||
| 6/6/2023 | Price change | $1,699,999-1.4%$309/sqft |
Source: | ||
| 3/13/2023 | Price change | $1,725,000-1.5%$314/sqft |
Source: | ||
| 1/7/2023 | Listed for sale | $1,750,500$319/sqft |
Source: | ||
Public tax history
| Year | Property taxes | Tax assessment |
|---|---|---|
| 2024 | $10,319 -1.1% | $89,780 |
| 2023 | $10,438 +3.3% | $89,780 |
| 2022 | $10,104 +634.9% | $89,780 +618.2% |
Find assessor info on the county website
Neighborhood: Jefferson
Nearby schools
GreatSchools rating
- 8/10Woodlawn Elementary SchoolGrades: PK-5Distance: 2.6 mi
- 6/10Woodlawn Middle SchoolGrades: 6-8Distance: 3.4 mi
- 3/10Woodlawn High SchoolGrades: 9-12Distance: 2.6 mi
Schools provided by the listing agent
- District: East Baton Rouge
Source: ROAM MLS. This data may not be complete. We recommend contacting the local school district to confirm school assignments for this home.
Sell with ease on Zillow
Get a Zillow Showcase℠ listing at no additional cost and you could sell for —faster.
$1,583,100
2% more+$31,662
With Zillow Showcase(estimated)$1,614,762


