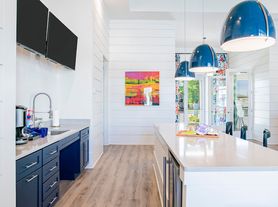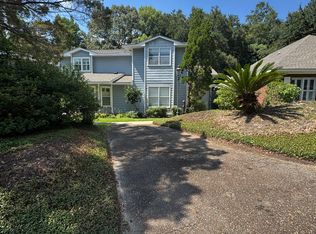Welcome to 9643 Poets Corner, a thoughtfully updated 3 bed, 2.5 bath home offering 1,816 sqft of modern comfort and Southern charm right in the heart of Daphne, AL. Step inside to discover soaring 9-foot ceilings, all new flooring, fresh paint, and stylish trim and crown molding throughout. The open-concept living area flows seamlessly into the upgraded kitchen, featuring brand new appliances including a refrigerator, dishwasher, gas range, and sink, plus a brand new washer and dryer making this home truly move-in ready.You'll love the modern light fixtures that add a fresh, updated feel to every space. Out back, a large sunroom invites you to relax and unwind in privacy for morning coffee or evening gatherings. Located in a Daphne neighborhood with easy access to schools, shops, and dining, this home is the perfect blend of style, comfort, and convenience.
Please reach out with a short bio and relevant contact info.
- 12-month lease minimum.
- Tenant responsible for utilities and yard maintenance.
- No smoking.
House for rent
Accepts Zillow applications
$2,100/mo
9643 Poets Cor, Daphne, AL 36526
3beds
1,816sqft
Price may not include required fees and charges.
Single family residence
Available now
Cats, dogs OK
Central air
Hookups laundry
Off street parking
-- Heating
What's special
Fresh paintAll new flooringModern light fixturesLarge sunroomUpgraded kitchenBrand new appliances
- 5 days |
- -- |
- -- |
Travel times
Facts & features
Interior
Bedrooms & bathrooms
- Bedrooms: 3
- Bathrooms: 3
- Full bathrooms: 2
- 1/2 bathrooms: 1
Cooling
- Central Air
Appliances
- Included: Dishwasher, Microwave, WD Hookup
- Laundry: Hookups
Features
- WD Hookup
Interior area
- Total interior livable area: 1,816 sqft
Property
Parking
- Parking features: Off Street
- Details: Contact manager
Details
- Parcel number: 4302030000002012
Construction
Type & style
- Home type: SingleFamily
- Property subtype: Single Family Residence
Community & HOA
Location
- Region: Daphne
Financial & listing details
- Lease term: 1 Year
Price history
| Date | Event | Price |
|---|---|---|
| 10/2/2025 | Listed for rent | $2,100+0.2%$1/sqft |
Source: Zillow Rentals | ||
| 9/29/2025 | Sold | $290,000-3%$160/sqft |
Source: | ||
| 8/5/2025 | Price change | $299,000-5.1%$165/sqft |
Source: | ||
| 7/21/2025 | Listed for sale | $315,000+105.3%$173/sqft |
Source: | ||
| 5/14/2024 | Listing removed | -- |
Source: Zillow Rentals | ||

