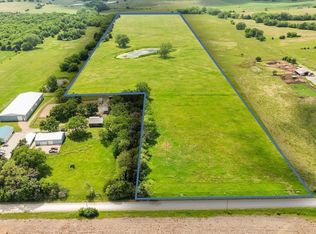Sold
Price Unknown
9643 Y Rd, Meriden, KS 66512
5beds
2,082sqft
Single Family Residence, Residential
Built in 1960
27 Acres Lot
$581,400 Zestimate®
$--/sqft
$2,184 Estimated rent
Home value
$581,400
Estimated sales range
Not available
$2,184/mo
Zestimate® history
Loading...
Owner options
Explore your selling options
What's special
Beautiful opportunity! Excellent 27 acres located north of Meriden KS with everything you need for horses and livestock. 2000+ sq ft ranch home w 5 bedrooms, 2 full bath & half bath provides plenty of room for the family. Walk into the main living area with large windows for lots of light. The primary bedroom suite has a sliding door out to the back porch perfect for watching family, friends and your four legged friends enjoy the peaceful country acreage. There is also another bedroom currently used as on office next to the primary suite. From the living room step down into the large kitchen with an island and breakfast area. 3 bedrooms have fresh paint and newly refinished hardwood floors! Then step outside where you have the choice of two large outbuildings both with HVAC, plumbing, cement floors, insulated and ready for however you choose to use them. The newer outbuilding offers heated floors, laundry, a full kitchen & full bathroom! Then cross over to your 70x160 steel span indoor riding arena with viewing area that makes every horse owner happy. There are 6 huge windows for ventilation. The shed row barn has 5 stalls. 4 steel pipe dry lot paddocks w run-in sheds & auto waterers. Two ponds and large hay field finish out this one of a kind property. If 27 acres is not enough another adjacent 33 acres is available to the north.
Zillow last checked: 8 hours ago
Listing updated: August 21, 2025 at 11:16am
Listed by:
Margaret Stonecipher 913-908-6992,
Keller Williams Realty Partner
Bought with:
House Non Member
SUNFLOWER ASSOCIATION OF REALT
Source: Sunflower AOR,MLS#: 239889
Facts & features
Interior
Bedrooms & bathrooms
- Bedrooms: 5
- Bathrooms: 3
- Full bathrooms: 2
- 1/2 bathrooms: 1
Primary bedroom
- Level: Main
- Area: 255
- Dimensions: 15x17
Bedroom 2
- Level: Main
- Area: 180
- Dimensions: 15x12
Bedroom 3
- Level: Main
- Area: 110
- Dimensions: 11x10
Bedroom 4
- Level: Main
- Area: 110
- Dimensions: 11x10
Other
- Level: Main
- Area: 176
- Dimensions: 11x16
Dining room
- Level: Main
Kitchen
- Level: Main
Laundry
- Level: Main
Living room
- Level: Main
Heating
- Heat Pump, Propane
Cooling
- Central Air
Appliances
- Included: Electric Range, Dishwasher, Refrigerator, Washer, Dryer
- Laundry: In Basement
Features
- Flooring: Hardwood, Vinyl, Carpet
- Basement: Concrete,Crawl Space,Partial
- Number of fireplaces: 1
- Fireplace features: One, Non Functional
Interior area
- Total structure area: 2,082
- Total interior livable area: 2,082 sqft
- Finished area above ground: 2,082
- Finished area below ground: 0
Property
Parking
- Total spaces: 2
- Parking features: Attached
- Attached garage spaces: 2
Features
- Patio & porch: Covered, Deck
- Waterfront features: Pond/Creek
Lot
- Size: 27 Acres
- Dimensions: 27 acres
Details
- Additional structures: Shed(s), Outbuilding
- Parcel number: 7477
- Special conditions: Standard,Arm's Length
Construction
Type & style
- Home type: SingleFamily
- Architectural style: Raised Ranch
- Property subtype: Single Family Residence, Residential
Materials
- Frame
- Roof: Composition
Condition
- Year built: 1960
Utilities & green energy
- Water: Rural Water
Community & neighborhood
Location
- Region: Meriden
- Subdivision: Not Subdivided
Price history
| Date | Event | Price |
|---|---|---|
| 8/21/2025 | Sold | -- |
Source: | ||
| 8/17/2025 | Pending sale | $579,900$279/sqft |
Source: | ||
| 6/24/2025 | Contingent | $579,900$279/sqft |
Source: | ||
| 6/17/2025 | Listed for sale | $579,900$279/sqft |
Source: | ||
Public tax history
| Year | Property taxes | Tax assessment |
|---|---|---|
| 2025 | -- | $43,836 +3.4% |
| 2024 | $5,100 | $42,375 +6.5% |
| 2023 | -- | $39,800 +13% |
Find assessor info on the county website
Neighborhood: 66512
Nearby schools
GreatSchools rating
- 10/10Jefferson West Elementary SchoolGrades: PK-4Distance: 2.4 mi
- 6/10Jefferson West Middle SchoolGrades: 5-8Distance: 2.5 mi
- 6/10Jefferson West High SchoolGrades: 9-12Distance: 2.5 mi
Schools provided by the listing agent
- Elementary: Jefferson West Elementary School/USD 340
- Middle: Jefferson West Middle School/USD 340
- High: Jefferson West High School/USD 340
Source: Sunflower AOR. This data may not be complete. We recommend contacting the local school district to confirm school assignments for this home.
