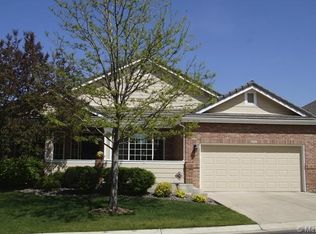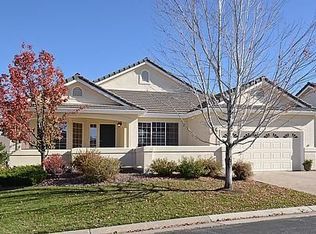Sold for $1,077,000 on 11/07/24
$1,077,000
9644 Brook Hill Lane, Lone Tree, CO 80124
4beds
4,576sqft
Single Family Residence
Built in 2001
6,007 Square Feet Lot
$1,074,400 Zestimate®
$235/sqft
$4,892 Estimated rent
Home value
$1,074,400
$1.02M - $1.13M
$4,892/mo
Zestimate® history
Loading...
Owner options
Explore your selling options
What's special
One of the best properties in the exclusive gated Enclave. This home has all the best features, with the added bonus of being one of the sought after walk-outs that backs up to open space and has the largest floorplan in the community. One level living in an open floor plan features high ceilings and a spacious great room with modern fireplace and views to open space. Two bedrooms on the main level, each with an ensuite full bath. Large study has a full wall of beautiful cherry bookshelves and cabinets. The kitchen was recently remodeled and is a showpiece. All of the appliances are included. Step out onto the large wrap around deck and notice that there are no neighbors right behind you- it is peaceful greenspace- a perfect spot for entertaining or lounging. Downstairs there is a tastfully finished room with a fireplace, big screen TV (included), a bar and room for entertaining or a pool table. This is a walk-out so there is plenty of light with garden level windows all around. Two more bedrooms downstairs, plus a bath, exercise room and sauna make this a great retreat. There is also ample storage space. This gated Lone Tree community is ideally located near shopping, restaurants and has quick access to I-25 and 470. This is one you want to see.
Zillow last checked: 8 hours ago
Listing updated: November 07, 2024 at 01:55pm
Listed by:
Brian Anderson BRIAN@CONNIEANDBRIAN.COM,
HomeSmart Realty
Bought with:
Elisabeth Bjork, 100033100
Valuepointe Realty
Source: REcolorado,MLS#: 8642706
Facts & features
Interior
Bedrooms & bathrooms
- Bedrooms: 4
- Bathrooms: 4
- Full bathrooms: 2
- 3/4 bathrooms: 1
- 1/2 bathrooms: 1
- Main level bathrooms: 3
- Main level bedrooms: 2
Bedroom
- Description: Primary Bedroom With 5 Piece Bath, Walk In Closet
- Level: Main
Bedroom
- Level: Main
Bedroom
- Description: Walk In Closet, Garden Level Windows
- Level: Lower
Bedroom
- Description: Large Basement Bedroom, Garden Windows
- Level: Lower
Primary bathroom
- Level: Main
Bathroom
- Level: Main
Bathroom
- Level: Lower
Bathroom
- Description: Ensuite Bath In 2nd Bedroom
- Level: Main
Den
- Description: Built In Cherry Bookcases And Cabinets
- Level: Main
Dining room
- Level: Main
Exercise room
- Description: Exercise Room With Sauna
- Level: Lower
Family room
- Description: Large Room With Fireplace, Bar, Walk Out To Patio, Wood Floor
- Level: Lower
Great room
- Description: High Ceilings, Fireplace, Opens To Back Deck
- Level: Main
Kitchen
- Description: Remodeled Kitchen, Stainless Appliances, Granite, Pantry
- Level: Main
Laundry
- Description: Washer And Dryer Included
- Level: Main
Heating
- Forced Air
Cooling
- Central Air
Appliances
- Included: Dishwasher, Disposal, Dryer, Microwave, Oven, Range, Self Cleaning Oven, Washer
- Laundry: In Unit
Features
- Eat-in Kitchen, Entrance Foyer, Five Piece Bath, Granite Counters, High Ceilings, Open Floorplan, Pantry, Primary Suite, Radon Mitigation System, Smoke Free, Vaulted Ceiling(s), Walk-In Closet(s)
- Flooring: Carpet, Laminate, Tile, Wood
- Windows: Double Pane Windows
- Basement: Finished,Full,Walk-Out Access
- Number of fireplaces: 2
- Fireplace features: Basement, Great Room
Interior area
- Total structure area: 4,576
- Total interior livable area: 4,576 sqft
- Finished area above ground: 2,298
- Finished area below ground: 1,490
Property
Parking
- Total spaces: 2
- Parking features: Concrete
- Attached garage spaces: 2
Features
- Levels: One
- Stories: 1
- Patio & porch: Deck, Front Porch, Patio, Wrap Around
- Exterior features: Private Yard
Lot
- Size: 6,007 sqft
Details
- Parcel number: R0407148
- Special conditions: Standard
Construction
Type & style
- Home type: SingleFamily
- Architectural style: Traditional
- Property subtype: Single Family Residence
Materials
- Frame, Stucco, Wood Siding
- Foundation: Concrete Perimeter
- Roof: Concrete
Condition
- Updated/Remodeled
- Year built: 2001
Utilities & green energy
- Electric: 110V, 220 Volts
- Sewer: Public Sewer
- Water: Public
- Utilities for property: Electricity Connected, Natural Gas Connected
Community & neighborhood
Security
- Security features: Carbon Monoxide Detector(s), Smoke Detector(s)
Location
- Region: Lone Tree
- Subdivision: Enclave
HOA & financial
HOA
- Has HOA: Yes
- HOA fee: $315 monthly
- Amenities included: Clubhouse, Gated
- Services included: Exterior Maintenance w/out Roof, Maintenance Grounds, Recycling, Snow Removal, Trash
- Association name: Westwind Managment Group
- Association phone: 303-369-1800
Other
Other facts
- Listing terms: Cash,Conventional
- Ownership: Corporation/Trust
- Road surface type: Paved
Price history
| Date | Event | Price |
|---|---|---|
| 11/7/2024 | Sold | $1,077,000-2.1%$235/sqft |
Source: | ||
| 10/3/2024 | Pending sale | $1,100,000$240/sqft |
Source: | ||
| 9/26/2024 | Listed for sale | $1,100,000+64.4%$240/sqft |
Source: | ||
| 4/15/2014 | Sold | $669,000+26%$146/sqft |
Source: Public Record | ||
| 7/24/2001 | Sold | $531,136$116/sqft |
Source: Public Record | ||
Public tax history
| Year | Property taxes | Tax assessment |
|---|---|---|
| 2025 | $5,862 -1% | $63,850 -3.7% |
| 2024 | $5,921 +15.5% | $66,270 -1% |
| 2023 | $5,129 -3.8% | $66,920 +18.7% |
Find assessor info on the county website
Neighborhood: 80124
Nearby schools
GreatSchools rating
- 6/10Acres Green Elementary SchoolGrades: PK-6Distance: 1.3 mi
- 5/10Cresthill Middle SchoolGrades: 7-8Distance: 2.6 mi
- 9/10Highlands Ranch High SchoolGrades: 9-12Distance: 2.7 mi
Schools provided by the listing agent
- Elementary: Acres Green
- Middle: Cresthill
- High: Highlands Ranch
- District: Douglas RE-1
Source: REcolorado. This data may not be complete. We recommend contacting the local school district to confirm school assignments for this home.
Get a cash offer in 3 minutes
Find out how much your home could sell for in as little as 3 minutes with a no-obligation cash offer.
Estimated market value
$1,074,400
Get a cash offer in 3 minutes
Find out how much your home could sell for in as little as 3 minutes with a no-obligation cash offer.
Estimated market value
$1,074,400

