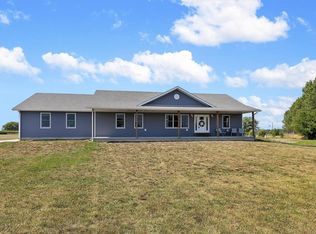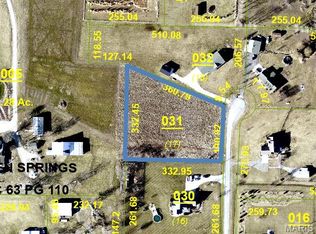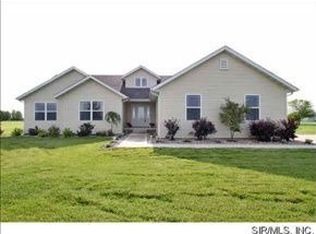Sold for $390,000
$390,000
9644 Hosto Rd, Worden, IL 62097
4beds
4,989sqft
SingleFamily
Built in 1858
4 Acres Lot
$424,400 Zestimate®
$78/sqft
$4,654 Estimated rent
Home value
$424,400
$382,000 - $471,000
$4,654/mo
Zestimate® history
Loading...
Owner options
Explore your selling options
What's special
Stately country home with large rooms. If you're looking for a historic home with lots of charm, look no further. You'll love the 10 ft. ceilings, beautiful woodwork on the doors and trim and 3 fireplaces. The front of the home has a large 2-tier porch. There is another large porch and gazebo on the side of the home. The kitchen has Amish made cabinetry and opens to the family room and eat in dining space. There is also a formal dining and living room, as well as a large rec room, art studio, office and full bath on the main level. On the second floor are 3 large bedrooms and 3 baths. The 3rd floor is partially finished and partitioned into 5 rooms. There is an oversized 3-car garage with additional living space above. Current parcel is 7.77 acres, but seller is including 4 acres with the house. Additional acres could be negotiated. Home is approximately 1 mile from downtown Hamel.
Facts & features
Interior
Bedrooms & bathrooms
- Bedrooms: 4
- Bathrooms: 4
- Full bathrooms: 4
Heating
- Forced air
Cooling
- Central
Appliances
- Included: Dishwasher, Garbage disposal, Microwave, Range / Oven, Refrigerator
Features
- Flooring: Carpet, Laminate, Linoleum / Vinyl
- Has fireplace: Yes
Interior area
- Total interior livable area: 4,989 sqft
Property
Parking
- Total spaces: 2
- Parking features: Garage - Attached
Features
- Exterior features: Vinyl
Lot
- Size: 4 Acres
Details
- Parcel number: 071111800000005
Construction
Type & style
- Home type: SingleFamily
Materials
- Frame
- Foundation: Crawl/Raised
- Roof: Other
Condition
- Year built: 1858
Utilities & green energy
- Sewer: Septic
Community & neighborhood
Location
- Region: Worden
Other
Other facts
- Appliances: Downdraft/Cooktop
- Architecture: Historic
- Bedroom Description: Master Bdr. Suite
- Interior Decor: 10 foot ceilings, Historic/Period Mlwk
- Kitchen: Breakfast Bar, Center Island, Custom Cabinetry, Eat-In Kitchen, Pantry, Breakfast Room
- Master Bath Descr.: Full Bath
- Parking Description: Additional Parking, Garage Door Opener, Oversize, Circle Drive, Workshp/Storage Area
- Special Areas: Living Room, Main Floor Laundry, Entry Foyer, Bonus Room, Family Room, Balcony, Front/Back Stairs, Den/Office
- Status: Active
- Water: Public, Well
- Dining: Kitchen/Dining Combo, Separate Dining
- Miscellaneous: Gazebo, Suitable for Bed/Brk
- Style: 3+ Story
- Lot Description: Level Lot, Suitable for Horses
- Sewer: Septic
- Construction: Vinyl Siding
- Amenities: Workshop/Hobby Area
- Windows & Doors: Pocket Door(s)
- Heat Source: Propane
- Water Heat: Propane
- Style Description: Other
- Special Description: Homestead Senior, Senior Freeze, Disabled Persons, Owner Occupied
- Square Footage Below Grade: 0
- State Or Province: Illinois
- Square Footage: 4989
- Total Living Area: 4989.00
- Legal_Description: PART WEST 1/2 NORTHWEST
Price history
| Date | Event | Price |
|---|---|---|
| 6/4/2024 | Sold | $390,000+2%$78/sqft |
Source: Public Record Report a problem | ||
| 6/16/2022 | Sold | $382,220-4.4%$77/sqft |
Source: | ||
| 6/16/2022 | Pending sale | $400,000$80/sqft |
Source: | ||
| 4/16/2022 | Contingent | $400,000$80/sqft |
Source: | ||
| 3/20/2022 | Price change | $400,000+8.1%$80/sqft |
Source: | ||
Public tax history
| Year | Property taxes | Tax assessment |
|---|---|---|
| 2024 | $199 -95.2% | $96,130 +12.3% |
| 2023 | $4,141 -21.1% | $85,610 +9.3% |
| 2022 | $5,247 +13.8% | $78,360 +6.2% |
Find assessor info on the county website
Neighborhood: 62097
Nearby schools
GreatSchools rating
- NAHamel Elementary SchoolGrades: PK-2Distance: 2.1 mi
- 4/10Liberty Middle SchoolGrades: 6-8Distance: 9.4 mi
- 8/10Edwardsville High SchoolGrades: 9-12Distance: 11 mi
Schools provided by the listing agent
- Elementary: EDWARDSVILLE DIST 7
- Middle: EDWARDSVILLE DIST 7
- High: Edwardsville
- District: Edwardsville DIST 7
Source: The MLS. This data may not be complete. We recommend contacting the local school district to confirm school assignments for this home.
Get a cash offer in 3 minutes
Find out how much your home could sell for in as little as 3 minutes with a no-obligation cash offer.
Estimated market value$424,400
Get a cash offer in 3 minutes
Find out how much your home could sell for in as little as 3 minutes with a no-obligation cash offer.
Estimated market value
$424,400


