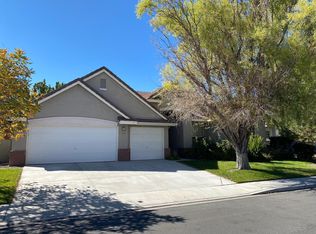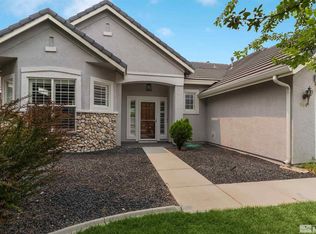Closed
$732,000
9644 Rolling Rock Way, Reno, NV 89521
3beds
1,923sqft
Single Family Residence
Built in 1999
7,405.2 Square Feet Lot
$724,100 Zestimate®
$381/sqft
$3,046 Estimated rent
Home value
$724,100
$688,000 - $760,000
$3,046/mo
Zestimate® history
Loading...
Owner options
Explore your selling options
What's special
Welcome to your dream home in the highly sought after gated community of Eureka Village in South Reno! This stunning single-level residence offers the perfect blend of comfort, convenience, and style. As you step inside, you'll be greeted by an abundance of natural light that fills every corner of the home, creating a warm and inviting atmosphere. The spacious living areas are adorned with new LVP floors and fresh interior paint, creating a modern and chic aesthetic., Enjoy breathtaking views of Mt Rose from the kitchen while preparing meals. Pull-out drawers in the cabinets ensure easy access to your kitchen essentials, making cooking a delight. The master suite is a peaceful retreat, featuring an ensuite bathroom, ample closet space and access to the paver patio. Two additional bedrooms provide flexibility for guests, or a home office. Step outside to the backyard oasis, complete with a charming pergola perfect for outdoor gatherings and year-round entertainment. The tranquil surroundings and fully landscaped yard make it an ideal place to unwind and enjoy the great outdoors only steps away from home. Convenience is key with a 3-car garage, finished for added functionality and storage. Plus, with trails just across the street and easy access to amenities within walking distance, you'll have everything you need right at your fingertips. Don't miss this opportunity to call this home. Schedule your showing today and experience the lifestyle you deserve!
Zillow last checked: 9 hours ago
Listing updated: May 14, 2025 at 04:19am
Listed by:
Kylie Keenan S.179311 775-846-9726,
Dickson Realty - Caughlin
Bought with:
Ella Barbis, S.193744
Dickson Realty - Damonte Ranch
Greta Mestre, S.50984
Dickson Realty - Damonte Ranch
Source: NNRMLS,MLS#: 240005417
Facts & features
Interior
Bedrooms & bathrooms
- Bedrooms: 3
- Bathrooms: 2
- Full bathrooms: 2
Heating
- Fireplace(s), Natural Gas
Cooling
- Central Air, Refrigerated
Appliances
- Included: Dishwasher, Disposal, Gas Range, Microwave
- Laundry: Cabinets, Laundry Area, Laundry Room, Sink
Features
- Ceiling Fan(s), Kitchen Island, Walk-In Closet(s)
- Flooring: Laminate
- Windows: Blinds, Double Pane Windows, Vinyl Frames
- Number of fireplaces: 1
- Fireplace features: Gas Log
Interior area
- Total structure area: 1,923
- Total interior livable area: 1,923 sqft
Property
Parking
- Total spaces: 3
- Parking features: Attached, Garage Door Opener
- Attached garage spaces: 3
Features
- Stories: 1
- Patio & porch: Patio
- Fencing: Partial
- Has view: Yes
- View description: Mountain(s)
Lot
- Size: 7,405 sqft
- Features: Landscaped, Level, Sprinklers In Front
Details
- Additional structures: Gazebo
- Parcel number: 16049408
- Zoning: Pd
Construction
Type & style
- Home type: SingleFamily
- Property subtype: Single Family Residence
Materials
- Stucco
- Foundation: Slab
- Roof: Tile
Condition
- Year built: 1999
Utilities & green energy
- Sewer: Public Sewer
- Water: Public
- Utilities for property: Electricity Available, Internet Available, Natural Gas Available, Sewer Available, Water Available
Community & neighborhood
Security
- Security features: Security Fence, Smoke Detector(s)
Location
- Region: Reno
- Subdivision: Double Diamond Ranch Village 11B
HOA & financial
HOA
- Has HOA: Yes
- HOA fee: $144 quarterly
- Second HOA fee: $120 quarterly
Other
Other facts
- Listing terms: 1031 Exchange,Cash,Conventional,FHA,VA Loan
Price history
| Date | Event | Price |
|---|---|---|
| 7/9/2024 | Listing removed | -- |
Source: Zillow Rentals Report a problem | ||
| 6/4/2024 | Listed for rent | $3,900$2/sqft |
Source: Zillow Rentals Report a problem | ||
| 5/31/2024 | Sold | $732,000+8.4%$381/sqft |
Source: | ||
| 5/15/2024 | Pending sale | $675,000$351/sqft |
Source: | ||
| 5/9/2024 | Listed for sale | $675,000+40.6%$351/sqft |
Source: | ||
Public tax history
| Year | Property taxes | Tax assessment |
|---|---|---|
| 2025 | $3,596 +2.9% | $147,130 +4.7% |
| 2024 | $3,493 +3% | $140,581 +5.8% |
| 2023 | $3,391 +3% | $132,847 +22.5% |
Find assessor info on the county website
Neighborhood: Double Diamond
Nearby schools
GreatSchools rating
- 5/10Double Diamond Elementary SchoolGrades: PK-5Distance: 0.1 mi
- 6/10Kendyl Depoali Middle SchoolGrades: 6-8Distance: 0.7 mi
- 7/10Damonte Ranch High SchoolGrades: 9-12Distance: 2.1 mi
Schools provided by the listing agent
- Elementary: Double Diamond
- Middle: Depoali
- High: Damonte
Source: NNRMLS. This data may not be complete. We recommend contacting the local school district to confirm school assignments for this home.
Get a cash offer in 3 minutes
Find out how much your home could sell for in as little as 3 minutes with a no-obligation cash offer.
Estimated market value$724,100
Get a cash offer in 3 minutes
Find out how much your home could sell for in as little as 3 minutes with a no-obligation cash offer.
Estimated market value
$724,100

