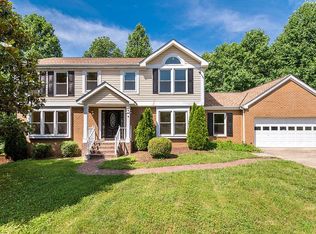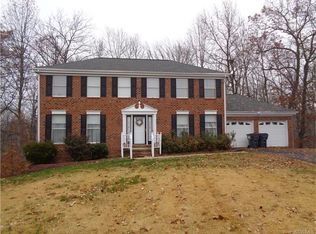Sold for $442,000
$442,000
9645 Benbow Rd, North Chesterfield, VA 23235
4beds
2,228sqft
Single Family Residence
Built in 1987
0.33 Acres Lot
$450,300 Zestimate®
$198/sqft
$2,823 Estimated rent
Home value
$450,300
$419,000 - $482,000
$2,823/mo
Zestimate® history
Loading...
Owner options
Explore your selling options
What's special
Nestled on a quiet cul-de-sac in the Brighton Green West community, this charming 4-bedroom, 2.5-bathroom home features fresh paint and new carpet throughout! Off the entryway, you’ll find a spacious formal dining room with hardwood floors, a chandelier, crown molding, and chair railing. On the other side of the entry, a formal living room features bamboo flooring, crown molding, and access to the family room. The light and bright kitchen features a tile floor, stainless steel appliances, including a fridge to convey (new microwave and dishwasher in 2024), a pantry, and an adjoining dining area with a bay window. The family room offers carpet floors, a wood-burning fireplace, and a sliding glass door leading out onto the back deck. Tucked off the kitchen, a flex space with carpet, sky light, ceiling light, and garage access could be used as a home office, sitting room, or whatever best fits your lifestyle! A half bath completes the first floor. Upstairs, the spacious primary suite with carpet features a walk-in closet, en-suite bath with a skylight, whirlpool tub, separate shower, and double vanity. Bedroom two, with carpet, features a walk-in closet. Bedrooms three and four, both with carpet, offer spacious double-door closets. A full hall bath with a skylight, double vanity, and tub/shower combo completes the second floor. The backyard backs up to woods and features an amazing space for outdoor living and entertaining! The two-level deck has been freshly painted and the lower level (trex decking) features a grill/bar area ready for the new owners to make it their own. A patio area with a fire pit completes the backyard. This home is located one mile from the Brighton Green Pool and Community Association which offers memberships for the community pool with an active swim team and social calendar! Don't miss this move-in-ready home with easy access to shopping, dining, and top-rated schools. Roof: 2011. Heat pump: 2020.
Zillow last checked: 8 hours ago
Listing updated: July 01, 2025 at 12:52pm
Listed by:
Kim Sebrell 804-539-7524,
Keller Williams Realty
Bought with:
Todd Boyd, 0225076270
Boyd Realty Group
Source: CVRMLS,MLS#: 2514007 Originating MLS: Central Virginia Regional MLS
Originating MLS: Central Virginia Regional MLS
Facts & features
Interior
Bedrooms & bathrooms
- Bedrooms: 4
- Bathrooms: 3
- Full bathrooms: 2
- 1/2 bathrooms: 1
Primary bedroom
- Description: Ensuite bath w/ dbl vanity, tub, shower, WIC
- Level: Second
- Dimensions: 16.4 x 10.9
Bedroom 2
- Description: Carpet, walk-in closet
- Level: Second
- Dimensions: 12.3 x 10.1
Bedroom 3
- Description: Double door closet, new carpet
- Level: Second
- Dimensions: 12.11 x 9.11
Bedroom 4
- Description: New Carpet, double door closet
- Level: Second
- Dimensions: 10.0 x 9.8
Additional room
- Description: Flex space w/ new carpet, ceiling light, sky light
- Level: First
- Dimensions: 19.2 x 11.9
Additional room
- Description: Breakfast area with, tile floor, bay window
- Level: First
- Dimensions: 17.2 x 13.6
Dining room
- Description: Chandelier, crown molding, chair railing
- Level: First
- Dimensions: 13.3 x 10.10
Family room
- Description: Brick fireplace, sliding glass door to deck
- Level: First
- Dimensions: 17.6 x 13.4
Foyer
- Description: Tile floor, coat closet, ceiling light
- Level: First
- Dimensions: 13.6 x 7.2
Other
- Description: Tub & Shower
- Level: Second
Half bath
- Level: First
Kitchen
- Description: SS appliances, tile flooring, eat in area
- Level: First
- Dimensions: 11.3 x 7.0
Living room
- Description: Formal w/ dbl doors to family room, crown molding
- Level: First
- Dimensions: 15.2 x 13.5
Heating
- Electric, Heat Pump
Cooling
- Central Air
Appliances
- Included: Dryer, Dishwasher, Electric Water Heater, Disposal, Microwave, Oven, Stove, Washer
- Laundry: Washer Hookup, Dryer Hookup
Features
- Bay Window, Dining Area, Separate/Formal Dining Room, Double Vanity, Eat-in Kitchen, French Door(s)/Atrium Door(s), Fireplace, Garden Tub/Roman Tub, Bath in Primary Bedroom, Solid Surface Counters, Walk-In Closet(s)
- Flooring: Bamboo, Partially Carpeted, Wood
- Doors: French Doors, Sliding Doors, Storm Door(s)
- Basement: Crawl Space
- Attic: None
- Number of fireplaces: 1
- Fireplace features: Masonry, Wood Burning
Interior area
- Total interior livable area: 2,228 sqft
- Finished area above ground: 2,228
Property
Parking
- Total spaces: 2
- Parking features: Attached, Driveway, Garage, Paved
- Attached garage spaces: 2
- Has uncovered spaces: Yes
Features
- Levels: Two
- Stories: 2
- Patio & porch: Rear Porch, Deck
- Exterior features: Deck, Paved Driveway
- Pool features: None
Lot
- Size: 0.33 Acres
- Features: Cul-De-Sac, Level
- Topography: Level
Details
- Parcel number: 752710651600000
- Zoning description: R15
Construction
Type & style
- Home type: SingleFamily
- Architectural style: Two Story
- Property subtype: Single Family Residence
Materials
- Aluminum Siding, Brick, Drywall, Hardboard, Wood Siding
Condition
- Resale
- New construction: No
- Year built: 1987
Utilities & green energy
- Sewer: Public Sewer
- Water: Public
Community & neighborhood
Security
- Security features: Smoke Detector(s)
Location
- Region: North Chesterfield
- Subdivision: Brighton Green West
Other
Other facts
- Ownership: Individuals
- Ownership type: Sole Proprietor
Price history
| Date | Event | Price |
|---|---|---|
| 7/1/2025 | Sold | $442,000+1.8%$198/sqft |
Source: | ||
| 6/13/2025 | Pending sale | $434,000$195/sqft |
Source: | ||
| 6/9/2025 | Price change | $434,000-2.5%$195/sqft |
Source: | ||
| 5/29/2025 | Listed for sale | $445,000$200/sqft |
Source: | ||
Public tax history
Tax history is unavailable.
Find assessor info on the county website
Neighborhood: Bon Air
Nearby schools
GreatSchools rating
- 6/10Crestwood Elementary SchoolGrades: PK-5Distance: 2.2 mi
- 7/10Robious Middle SchoolGrades: 6-8Distance: 2.8 mi
- 6/10James River High SchoolGrades: 9-12Distance: 5.3 mi
Schools provided by the listing agent
- Elementary: Crestwood
- Middle: Robious
- High: James River
Source: CVRMLS. This data may not be complete. We recommend contacting the local school district to confirm school assignments for this home.
Get a cash offer in 3 minutes
Find out how much your home could sell for in as little as 3 minutes with a no-obligation cash offer.
Estimated market value
$450,300

