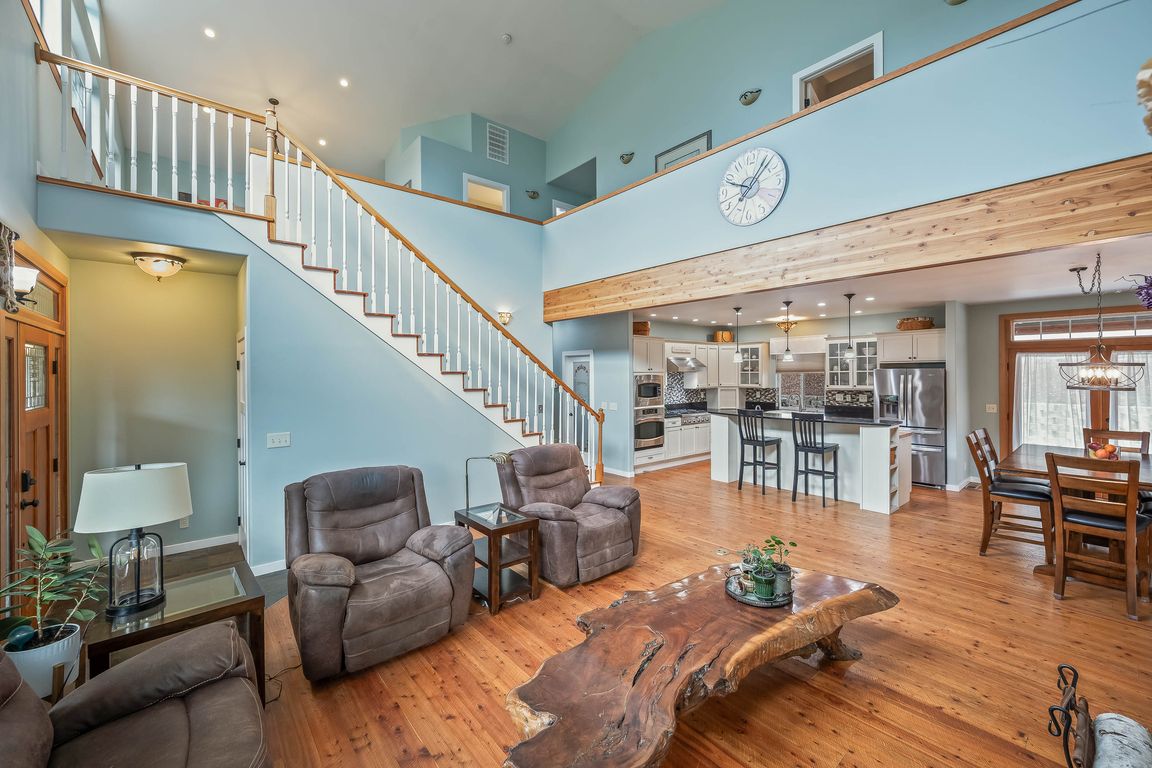
Active
$1,975,500
5beds
4,592sqft
9645 E Leavenworth Road, Leavenworth, WA 98826
5beds
4,592sqft
Single family residence
Built in 2007
0.92 Acres
3 Attached garage spaces
$430 price/sqft
What's special
Mountain viewsHot tub
Just off the beaten path and close to everything Leavenworth offers, this peaceful retreat gives you room to relax and recharge. The main home offers 4 bedrooms (primary suite on the main floor) and 4 additional rooms that flex for hobbies, fitness, work, or guests. Cozy up by fireplaces in winter ...
- 18 days |
- 1,875 |
- 54 |
Source: NWMLS,MLS#: 2432315
Travel times
Living Room
Kitchen
Primary Bedroom
Zillow last checked: 7 hours ago
Listing updated: September 18, 2025 at 01:24pm
Listed by:
Sydney Groen,
KW Frontline
Source: NWMLS,MLS#: 2432315
Facts & features
Interior
Bedrooms & bathrooms
- Bedrooms: 5
- Bathrooms: 4
- Full bathrooms: 2
- 1/2 bathrooms: 1
- Main level bathrooms: 2
- Main level bedrooms: 1
Primary bedroom
- Level: Main
Bathroom full
- Level: Main
Other
- Level: Main
Den office
- Level: Main
Dining room
- Level: Main
Entry hall
- Level: Main
Kitchen with eating space
- Level: Main
Living room
- Level: Main
Utility room
- Level: Main
Heating
- Fireplace, Forced Air, Heat Pump, Radiant, Electric, Propane, Wood
Cooling
- Forced Air, Heat Pump
Appliances
- Included: Dishwasher(s), Dryer(s), Microwave(s), Refrigerator(s), Stove(s)/Range(s), Washer(s), Water Heater: Electric, Water Heater Location: Entry Closet
Features
- Bath Off Primary, Central Vacuum, Dining Room, Walk-In Pantry
- Flooring: Bamboo/Cork, Hardwood, Slate, Travertine, Carpet
- Windows: Double Pane/Storm Window
- Basement: None
- Number of fireplaces: 2
- Fireplace features: Gas, Wood Burning, Main Level: 2, Fireplace
Interior area
- Total structure area: 3,776
- Total interior livable area: 4,592 sqft
Property
Parking
- Total spaces: 3
- Parking features: Attached Garage, RV Parking
- Attached garage spaces: 3
Features
- Levels: Two
- Stories: 2
- Entry location: Main
- Patio & porch: Bath Off Primary, Built-In Vacuum, Double Pane/Storm Window, Dining Room, Fireplace, Indoor Pool, Jetted Tub, Vaulted Ceiling(s), Walk-In Closet(s), Walk-In Pantry, Water Heater, Wet Bar, Wine/Beverage Refrigerator
- Pool features: Indoor
- Has spa: Yes
- Spa features: Bath
- Has view: Yes
- View description: Mountain(s), Territorial
Lot
- Size: 0.92 Acres
- Dimensions: 175 x 203 x 214 x 205
- Features: Paved, Barn, Cabana/Gazebo, Deck, Fenced-Partially, Hot Tub/Spa, Irrigation, Outbuildings, Patio, Propane, RV Parking, Sprinkler System
- Topography: Level,Partial Slope
- Residential vegetation: Garden Space
Details
- Additional structures: ADU Beds: 1, ADU Baths: 1
- Parcel number: 241712534105
- Zoning: RV
- Zoning description: Jurisdiction: County
- Special conditions: Standard
Construction
Type & style
- Home type: SingleFamily
- Architectural style: Craftsman
- Property subtype: Single Family Residence
Materials
- Cement Planked, Cement Plank
- Foundation: Poured Concrete
- Roof: Composition
Condition
- Very Good
- Year built: 2007
- Major remodel year: 2007
Utilities & green energy
- Electric: Company: Chelan County PUD
- Sewer: Septic Tank, Company: Private Septic
- Water: Public, Company: City of Leavenworth
- Utilities for property: Local Tel
Community & HOA
Community
- Subdivision: Leavenworth
Location
- Region: Leavenworth
Financial & listing details
- Price per square foot: $430/sqft
- Tax assessed value: $1,417,239
- Annual tax amount: $11,220
- Date on market: 9/15/2025
- Listing terms: Cash Out,Conventional
- Inclusions: Dishwasher(s), Dryer(s), Microwave(s), Refrigerator(s), Stove(s)/Range(s), Washer(s)
- Cumulative days on market: 20 days