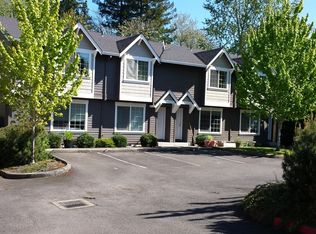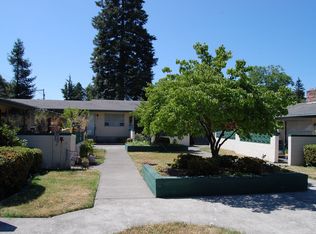Sold
$499,000
9645 SW Denney Rd, Beaverton, OR 97008
3beds
1,974sqft
Residential, Single Family Residence
Built in 1957
0.25 Acres Lot
$478,600 Zestimate®
$253/sqft
$3,246 Estimated rent
Home value
$478,600
$450,000 - $507,000
$3,246/mo
Zestimate® history
Loading...
Owner options
Explore your selling options
What's special
Charming Beaverton Retreat in the Heart of It All! Welcome to your dream home in the highly desirable Denny Whitford neighborhood! This beautifully updated property has an unbeatable location, just minutes away from Washington Square Mall, Redtail Golf Course, Trader Joe's, and several other shopping and entertainment options. Commute with ease, as downtown Portland is a mere 12 minutes away, and you have quick access to Highway 217 right around the corner. Plus, with a 24/7 convenience store just one block away, you’ll never be far from your everyday essentials. This home is perfect for RV enthusiasts, or anyone with a trailer, providing ample space for parking and storage. Inside, you'll find a thoughtfully designed layout featuring an additional living area with separate access—ideal for accommodating family, caregivers, or guests. Whether you're hosting friends or enjoying some quiet time, this widely adaptable space offers endless possibilities for your lifestyle. Don’t miss out on the opportunity to make this charming Beaverton property your own! With its prime location, modern updates, and spacious layout, it won’t last long. Schedule your showing today and experience all that this wonderful home has to offer!
Zillow last checked: 8 hours ago
Listing updated: November 08, 2025 at 09:00pm
Listed by:
Miguel Ochoa 503-980-8723,
Premiere Property Group, LLC
Bought with:
Carlos Salazar
eXp Realty, LLC
Source: RMLS (OR),MLS#: 24248764
Facts & features
Interior
Bedrooms & bathrooms
- Bedrooms: 3
- Bathrooms: 3
- Full bathrooms: 3
- Main level bathrooms: 2
Primary bedroom
- Features: Ceiling Fan, Double Closet, Wood Floors
- Level: Main
- Area: 182
- Dimensions: 14 x 13
Bedroom 2
- Features: Closet, Wood Floors
- Level: Main
- Area: 130
- Dimensions: 10 x 13
Bedroom 3
- Features: Patio, Closet, Wood Floors
- Level: Main
- Area: 140
- Dimensions: 10 x 14
Dining room
- Features: Vinyl Floor
- Level: Main
- Area: 140
- Dimensions: 10 x 14
Kitchen
- Features: Dishwasher, Free Standing Range, Free Standing Refrigerator, Vinyl Floor
- Level: Main
- Area: 144
- Width: 12
Living room
- Features: Fireplace, Wood Floors
- Level: Main
- Area: 323
- Dimensions: 19 x 17
Heating
- Forced Air, Fireplace(s)
Cooling
- None
Appliances
- Included: Dishwasher, Free-Standing Gas Range, Free-Standing Refrigerator, Plumbed For Ice Maker, Range Hood, Stainless Steel Appliance(s), Washer/Dryer, Free-Standing Range, Electric Water Heater, Gas Water Heater
- Laundry: Laundry Room
Features
- Soaking Tub, Closet, Ceiling Fan(s), Double Closet, Pantry
- Flooring: Hardwood, Vinyl, Wood
- Windows: Aluminum Frames, Double Pane Windows, Vinyl Frames
- Basement: Crawl Space
- Number of fireplaces: 1
- Fireplace features: Wood Burning
Interior area
- Total structure area: 1,974
- Total interior livable area: 1,974 sqft
Property
Parking
- Total spaces: 1
- Parking features: Driveway, RV Access/Parking, RV Boat Storage, Attached
- Attached garage spaces: 1
- Has uncovered spaces: Yes
Accessibility
- Accessibility features: Caregiver Quarters, Main Floor Bedroom Bath, Minimal Steps, One Level, Utility Room On Main, Accessibility
Features
- Levels: One
- Stories: 1
- Patio & porch: Deck, Patio
- Exterior features: Yard
- Fencing: Fenced
- Has view: Yes
- View description: Trees/Woods
- Body of water: N/A
Lot
- Size: 0.25 Acres
- Features: Corner Lot, Level, On Busline, Trees, SqFt 10000 to 14999
Details
- Additional structures: RVParking, RVBoatStorage, SeparateLivingQuartersApartmentAuxLivingUnit
- Parcel number: R205316
Construction
Type & style
- Home type: SingleFamily
- Architectural style: Ranch
- Property subtype: Residential, Single Family Residence
Materials
- Cedar, Wood Siding
- Foundation: Concrete Perimeter, Pillar/Post/Pier
- Roof: Composition
Condition
- Updated/Remodeled
- New construction: No
- Year built: 1957
Utilities & green energy
- Gas: Gas
- Sewer: Septic Tank
- Water: Public
- Utilities for property: Cable Connected, Satellite Internet Service
Community & neighborhood
Security
- Security features: Entry, Security Lights
Location
- Region: Beaverton
- Subdivision: Denney Whitford/Raleigh West
HOA & financial
HOA
- Has HOA: No
Other
Other facts
- Listing terms: Cash,Conventional,FHA,VA Loan
- Road surface type: Concrete, Paved
Price history
| Date | Event | Price |
|---|---|---|
| 12/16/2024 | Sold | $499,000$253/sqft |
Source: | ||
| 11/29/2024 | Pending sale | $499,000$253/sqft |
Source: | ||
| 11/1/2024 | Listed for sale | $499,000+130.7%$253/sqft |
Source: | ||
| 8/15/2013 | Sold | $216,300-1.7%$110/sqft |
Source: | ||
| 5/23/2013 | Price change | $220,000-4.3%$111/sqft |
Source: Meadows Group Inc., Realtors #12645473 Report a problem | ||
Public tax history
| Year | Property taxes | Tax assessment |
|---|---|---|
| 2025 | $5,969 +4.1% | $271,690 +3% |
| 2024 | $5,732 +5.9% | $263,780 +3% |
| 2023 | $5,412 +4.5% | $256,100 +3% |
Find assessor info on the county website
Neighborhood: Denny Whitford - Raleigh West
Nearby schools
GreatSchools rating
- 7/10Mckay Elementary SchoolGrades: PK-5Distance: 0.3 mi
- 4/10Whitford Middle SchoolGrades: 6-8Distance: 0.5 mi
- 5/10Southridge High SchoolGrades: 9-12Distance: 2 mi
Schools provided by the listing agent
- Elementary: Mckay
- Middle: Whitford
- High: Beaverton
Source: RMLS (OR). This data may not be complete. We recommend contacting the local school district to confirm school assignments for this home.
Get a cash offer in 3 minutes
Find out how much your home could sell for in as little as 3 minutes with a no-obligation cash offer.
Estimated market value$478,600
Get a cash offer in 3 minutes
Find out how much your home could sell for in as little as 3 minutes with a no-obligation cash offer.
Estimated market value
$478,600

