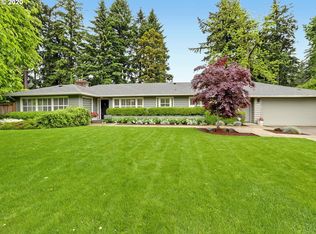Sold
$1,010,000
9645 SW Vista Pl, Portland, OR 97225
3beds
2,547sqft
Residential, Single Family Residence
Built in 1950
0.32 Acres Lot
$988,000 Zestimate®
$397/sqft
$4,169 Estimated rent
Home value
$988,000
$939,000 - $1.05M
$4,169/mo
Zestimate® history
Loading...
Owner options
Explore your selling options
What's special
Timeless 1950 Classic Ranch in Coveted Vista Hills. Don't miss this incredible opportunity to own a beautifully maintained 1950 classic ranch home in the highly sought-after Vista Hills neighborhood. This is its first time on the market in 56 years! Nestled on a spacious and level .32-acre lot with picturesque landscaping, the home seamlessly blends timeless charm with modern updates. Inside, you'll find hardwood floors in the living room, dining rooms & hallway, solid cherry cabinets in the kitchen, and built-in storage throughout. The home features beautifully updated bathrooms, a large family room with a fireplace, a half bath, and built-ins, as well as an oversized laundry/mud room with a sink and additional built-ins. Enjoy the two wood burning fireplaces for added warmth and ambiance. Some recent upgrades include fresh interior paint (2025), a full plumbing re-pipe (2024), a new furnace, AC and heat pump (2021), a water heater (2016), and so much more. With central A/C, ample storage, and a fully fenced yard ready for entertaining, this home is both comfortable and functional. Located in an established neighborhood with wide streets and mature trees, it is just minutes from Ridgewood Elementary and Park and offers easy access to the MAX station, Downtown, Beaverton, Hillsboro, and more. You won’t be disappointed—schedule a showing today!
Zillow last checked: 8 hours ago
Listing updated: July 18, 2025 at 08:19am
Listed by:
Shari Mark 503-705-9125,
John L. Scott
Bought with:
Vickie Brooks, 960300153
Premiere Property Group, LLC
Source: RMLS (OR),MLS#: 300833164
Facts & features
Interior
Bedrooms & bathrooms
- Bedrooms: 3
- Bathrooms: 3
- Full bathrooms: 2
- Partial bathrooms: 1
- Main level bathrooms: 3
Primary bedroom
- Features: Bathroom, Closet Organizer, Double Closet, Wallto Wall Carpet
- Level: Main
- Area: 224
- Dimensions: 16 x 14
Bedroom 2
- Features: Closet Organizer, Closet, Wallto Wall Carpet
- Level: Main
- Area: 168
- Dimensions: 14 x 12
Bedroom 3
- Features: Closet Organizer, Closet, Wallto Wall Carpet
- Level: Main
- Area: 90
- Dimensions: 10 x 9
Dining room
- Features: Wood Floors
- Level: Main
- Area: 120
- Dimensions: 12 x 10
Family room
- Features: Bathroom, Builtin Features, Fireplace, Closet, Wallto Wall Carpet
- Level: Main
- Area: 480
- Dimensions: 24 x 20
Kitchen
- Features: Dishwasher, Island, Microwave, Trash Compactor, Convection Oven, Free Standing Refrigerator, Granite, Tile Floor
- Level: Main
- Area: 322
- Width: 14
Living room
- Features: Fireplace, Wood Floors
- Level: Main
- Area: 368
- Dimensions: 23 x 16
Heating
- Forced Air, Heat Pump, Fireplace(s)
Cooling
- Central Air
Appliances
- Included: Convection Oven, Dishwasher, Disposal, Down Draft, Free-Standing Refrigerator, Microwave, Plumbed For Ice Maker, Trash Compactor, Electric Water Heater, Tank Water Heater
- Laundry: Laundry Room
Features
- Granite, Quartz, Built-in Features, Sink, Closet Organizer, Closet, Bathroom, Kitchen Island, Double Closet, Pantry, Tile
- Flooring: Hardwood, Tile, Wall to Wall Carpet, Wood
- Windows: Wood Frames
- Basement: None
- Number of fireplaces: 2
- Fireplace features: Wood Burning
Interior area
- Total structure area: 2,547
- Total interior livable area: 2,547 sqft
Property
Parking
- Total spaces: 2
- Parking features: Driveway, On Street, Garage Door Opener, Attached
- Attached garage spaces: 2
- Has uncovered spaces: Yes
Accessibility
- Accessibility features: Minimal Steps, One Level, Accessibility
Features
- Stories: 1
- Patio & porch: Deck
- Exterior features: Yard
- Fencing: Fenced
Lot
- Size: 0.32 Acres
- Features: Level, Sprinkler, SqFt 10000 to 14999
Details
- Additional structures: ToolShed
- Parcel number: R74476
Construction
Type & style
- Home type: SingleFamily
- Architectural style: Ranch
- Property subtype: Residential, Single Family Residence
Materials
- Brick, Cedar
- Foundation: Slab
- Roof: Composition
Condition
- Resale
- New construction: No
- Year built: 1950
Utilities & green energy
- Sewer: Public Sewer
- Water: Public
Community & neighborhood
Security
- Security features: Security Lights
Location
- Region: Portland
- Subdivision: Vista Hills
Other
Other facts
- Listing terms: Cash,Conventional,VA Loan
- Road surface type: Paved
Price history
| Date | Event | Price |
|---|---|---|
| 7/18/2025 | Sold | $1,010,000-7.3%$397/sqft |
Source: | ||
| 6/17/2025 | Pending sale | $1,090,000$428/sqft |
Source: | ||
| 5/9/2025 | Price change | $1,090,000-8.4%$428/sqft |
Source: | ||
| 4/15/2025 | Listed for sale | $1,190,000$467/sqft |
Source: | ||
Public tax history
| Year | Property taxes | Tax assessment |
|---|---|---|
| 2024 | $8,089 +6.5% | $431,590 +3% |
| 2023 | $7,596 +3.5% | $419,020 +3% |
| 2022 | $7,338 +3.7% | $406,820 |
Find assessor info on the county website
Neighborhood: 97225
Nearby schools
GreatSchools rating
- 8/10Ridgewood Elementary SchoolGrades: K-5Distance: 0.4 mi
- 7/10Cedar Park Middle SchoolGrades: 6-8Distance: 1.2 mi
- 7/10Beaverton High SchoolGrades: 9-12Distance: 1.8 mi
Schools provided by the listing agent
- Elementary: Ridgewood
- Middle: Cedar Park
- High: Beaverton
Source: RMLS (OR). This data may not be complete. We recommend contacting the local school district to confirm school assignments for this home.
Get a cash offer in 3 minutes
Find out how much your home could sell for in as little as 3 minutes with a no-obligation cash offer.
Estimated market value
$988,000
Get a cash offer in 3 minutes
Find out how much your home could sell for in as little as 3 minutes with a no-obligation cash offer.
Estimated market value
$988,000

