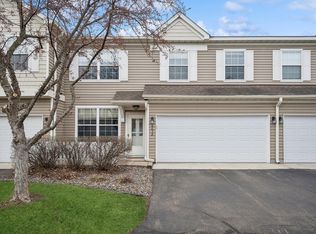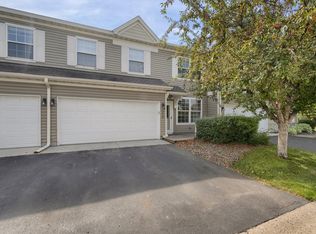Closed
$295,000
9646 Alvarado Ln N, Maple Grove, MN 55311
2beds
1,902sqft
Townhouse Side x Side
Built in 1998
0.76 Acres Lot
$293,300 Zestimate®
$155/sqft
$2,183 Estimated rent
Home value
$293,300
$270,000 - $320,000
$2,183/mo
Zestimate® history
Loading...
Owner options
Explore your selling options
What's special
Discover this charming 2-bedroom, 2-bathroom + loft end-unit townhome in convenient Maple Grove location. Enjoy the lush green space right outside your door with private setting next to pond. This stunning 2-story living room with large windows has so much natural sunlight throughout and amazing views! The kitchen boasts stainless steel appliances, tiled backsplash, a pantry, and a seating island. Features a dining room leading to a private patio. Both bedrooms have walk-in closets, and there's an upper-level laundry. Updates include a new furnace (2017) and water heater (2020), new A/C (2022), new washing machine (2023), new microwave (2024), all new carpet (2021) new hardwood floor in dining room & living room (2021). Benefit from a 2-car garage and nearby visitor parking steps away. Easy access to I-94 and 610, with shopping and dining just minutes away! We hope you stop by and see why this townhome is a gem!
Zillow last checked: 8 hours ago
Listing updated: May 06, 2025 at 03:20am
Listed by:
Christine K Smith 763-218-9442,
Compass
Bought with:
Jordan Riesgraf
Keller Williams Premier Realty Lake Minnetonka
Source: NorthstarMLS as distributed by MLS GRID,MLS#: 6689511
Facts & features
Interior
Bedrooms & bathrooms
- Bedrooms: 2
- Bathrooms: 2
- Full bathrooms: 1
- 1/2 bathrooms: 1
Bedroom 1
- Level: Upper
- Area: 299.7 Square Feet
- Dimensions: 13.5x22.2
Bedroom 2
- Level: Upper
- Area: 148.5 Square Feet
- Dimensions: 13.5X11
Dining room
- Level: Main
- Area: 148.2 Square Feet
- Dimensions: 13X11.4
Garage
- Level: Main
- Area: 340 Square Feet
- Dimensions: 20x17
Kitchen
- Level: Main
- Area: 209.3 Square Feet
- Dimensions: 13x16.1
Living room
- Level: Main
- Area: 268 Square Feet
- Dimensions: 20X13.4
Loft
- Level: Upper
- Area: 325 Square Feet
- Dimensions: 25x13
Patio
- Level: Main
- Area: 48 Square Feet
- Dimensions: 6x8
Walk in closet
- Level: Upper
- Area: 30 Square Feet
- Dimensions: 6x5
Heating
- Forced Air
Cooling
- Central Air
Appliances
- Included: Dishwasher, Disposal, Gas Water Heater, Microwave, Range, Refrigerator, Stainless Steel Appliance(s), Washer, Water Softener Owned
Features
- Basement: None
Interior area
- Total structure area: 1,902
- Total interior livable area: 1,902 sqft
- Finished area above ground: 1,902
- Finished area below ground: 0
Property
Parking
- Total spaces: 2
- Parking features: Attached, Asphalt, Garage Door Opener, Guest
- Attached garage spaces: 2
- Has uncovered spaces: Yes
- Details: Garage Dimensions (20x17)
Accessibility
- Accessibility features: None
Features
- Levels: Two
- Stories: 2
- Patio & porch: Front Porch, Patio
- Pool features: None
- Fencing: None
Lot
- Size: 0.76 Acres
- Features: Wooded
Details
- Foundation area: 826
- Parcel number: 0711922320176
- Zoning description: Residential-Single Family
Construction
Type & style
- Home type: Townhouse
- Property subtype: Townhouse Side x Side
- Attached to another structure: Yes
Materials
- Vinyl Siding
- Roof: Age Over 8 Years,Asphalt
Condition
- Age of Property: 27
- New construction: No
- Year built: 1998
Utilities & green energy
- Electric: Power Company: Connexus Energy
- Gas: Natural Gas
- Sewer: City Sewer/Connected
- Water: City Water/Connected
Community & neighborhood
Location
- Region: Maple Grove
- Subdivision: Cic 0833 Rush Creek Villas A C
HOA & financial
HOA
- Has HOA: Yes
- HOA fee: $400 monthly
- Services included: Maintenance Structure, Lawn Care, Maintenance Grounds, Professional Mgmt, Trash, Sewer, Snow Removal
- Association name: Bullseye Property Mangement
- Association phone: 763-295-6566
Other
Other facts
- Road surface type: Paved
Price history
| Date | Event | Price |
|---|---|---|
| 5/2/2025 | Sold | $295,000+1.7%$155/sqft |
Source: | ||
| 4/6/2025 | Pending sale | $290,000$152/sqft |
Source: | ||
| 3/28/2025 | Listed for sale | $290,000+1.8%$152/sqft |
Source: | ||
| 10/22/2021 | Sold | $285,000+38%$150/sqft |
Source: | ||
| 5/14/2019 | Sold | $206,500+7.8%$109/sqft |
Source: Public Record | ||
Public tax history
| Year | Property taxes | Tax assessment |
|---|---|---|
| 2025 | $3,019 -8.7% | $265,800 +3.2% |
| 2024 | $3,305 +18.3% | $257,600 -10% |
| 2023 | $2,794 +5% | $286,300 +14.2% |
Find assessor info on the county website
Neighborhood: 55311
Nearby schools
GreatSchools rating
- 8/10Rush Creek Elementary SchoolGrades: PK-5Distance: 1.1 mi
- 6/10Maple Grove Middle SchoolGrades: 6-8Distance: 5.6 mi
- 10/10Maple Grove Senior High SchoolGrades: 9-12Distance: 3 mi
Get a cash offer in 3 minutes
Find out how much your home could sell for in as little as 3 minutes with a no-obligation cash offer.
Estimated market value
$293,300
Get a cash offer in 3 minutes
Find out how much your home could sell for in as little as 3 minutes with a no-obligation cash offer.
Estimated market value
$293,300

