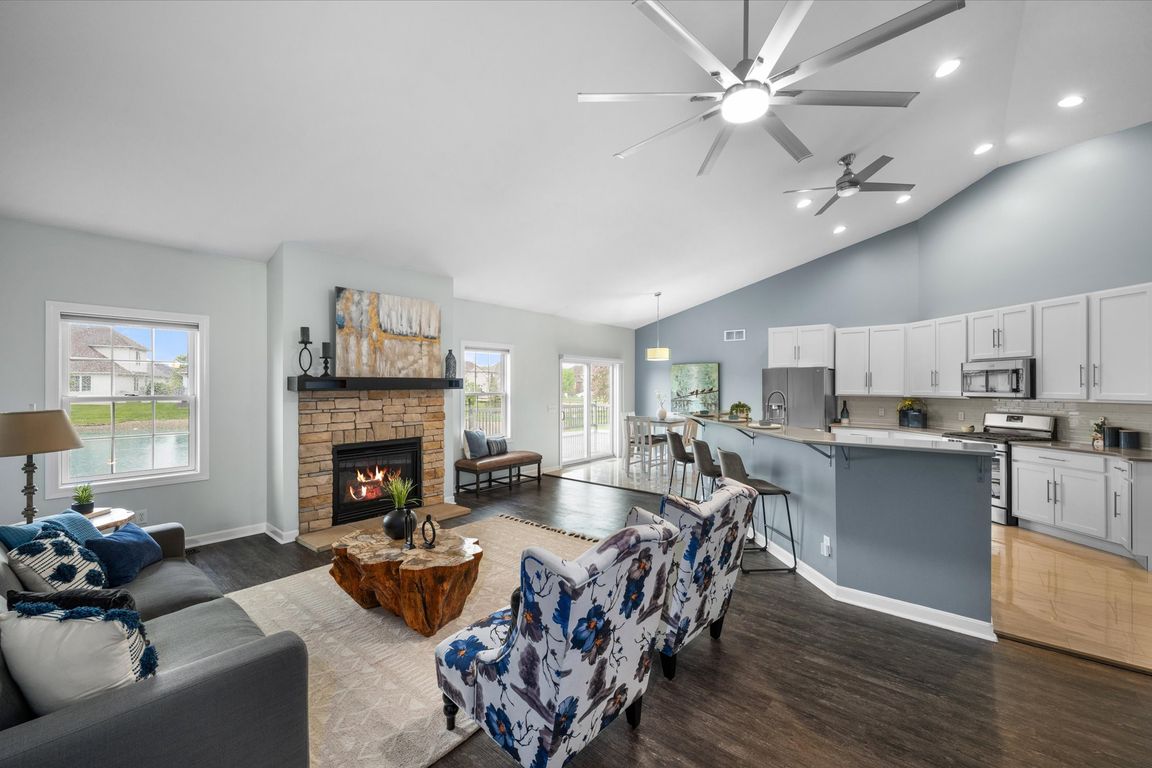
For salePrice cut: $5K (9/25)
$475,000
4beds
2,544sqft
9646 Fieldstone Ln, Sylvania, OH 43560
4beds
2,544sqft
Single family residence
Built in 2007
0.45 Acres
2 Garage spaces
$187 price/sqft
$300 annually HOA fee
What's special
Beautifully maintained ranchSingle-floor livingBright inviting spaces
Your waterfront lifestyle awaits! Sellers are VERY MOTIVATED—LET'S MAKE A DEAL! This beautifully maintained ranch in sought-after Sylvania School District offers the perfect blend of elegance and ease with open-concept, single-floor living. Wake up to serene mornings on the deck overlooking a crystal-clear swimming pond, spend afternoons fishing or swimming from ...
- 66 days
- on Zillow |
- 1,861 |
- 48 |
Source: NORIS,MLS#: 6133210Originating MLS: Toledo
Travel times
Special Financing
Living Room
Kitchen
Primary Bedroom
Basement (Speak-easy)
Outdoor Space
Zillow last checked: 7 hours ago
Listing updated: September 27, 2025 at 01:14pm
Listed by:
Jim Trampevski (419)705-5818,
EXP Realty, LLC
Source: NORIS,MLS#: 6133210Originating MLS: Toledo
Facts & features
Interior
Bedrooms & bathrooms
- Bedrooms: 4
- Bathrooms: 3
- Full bathrooms: 2
- 1/2 bathrooms: 1
- Main level bathrooms: 3
Primary bedroom
- Description: Primary Bedroom,Flooring: Carpet
- Level: Main
- Dimensions: 15 x 16
Bedroom
- Description: Bedroom,Flooring: Carpet
- Level: Main
- Dimensions: 12 x 16
Bedroom
- Description: Bedroom,Flooring: Carpet
- Level: Main
- Dimensions: 11 x 13
Bedroom
- Description: Bedroom,Flooring: Carpet
- Level: Main
- Dimensions: 11 x 12
Dining room
- Description: Dining Room
- Level: Main
- Dimensions: 11 x 14
Kitchen
- Description: Kitchen
- Features: Eat-in Kitchen, Kitchen Island
- Level: Main
- Dimensions: 13 x 15
Living room
- Description: Living Room
- Features: Fireplace
- Level: Main
- Dimensions: 17 x 19
Office
- Description: Office,Flooring: Carpet
- Level: Main
- Dimensions: 10 x 11
Recreation
- Description: Rec Room,Flooring: Carpet
- Level: Lower
- Dimensions: 19 x 12
Heating
- Forced Air, Natural Gas
Cooling
- Central Air
Appliances
- Included: Disposal, Gas Water Heater, Microwave, Oven, Range, Refrigerator
- Laundry: Main Level
Features
- Bath in Primary Bedroom, Cable TV, Walk-In Closet(s)
- Basement: Full,Sump Pump
- Has fireplace: Yes
- Fireplace features: Gas, Living Room
Interior area
- Total interior livable area: 2,544 sqft
Video & virtual tour
Property
Parking
- Total spaces: 2.5
- Parking features: Attached, Concrete, Driveway, Garage, Rear/Side/Off Street, Garage Door Opener
- Has garage: Yes
- Details: Attached, Garage, Side Load
Features
- Levels: One
- Stories: 1
- Patio & porch: Deck
- Exterior features: Fence
- Has view: Yes
- View description: Water
- Has water view: Yes
- Water view: Water
- Waterfront features: Water Access, Waterfront
Lot
- Size: 0.45 Acres
- Dimensions: 19,792
- Features: Views, Waterfront
Details
- Parcel number: 7974576
Construction
Type & style
- Home type: SingleFamily
- Architectural style: Traditional,One Story
- Property subtype: Single Family Residence
Materials
- Brick
- Foundation: Basement
- Roof: Shingle
Condition
- Year built: 2007
Utilities & green energy
- Electric: Circuit Breakers
- Sewer: Sanitary
- Water: Public
Community & HOA
Community
- Subdivision: Maple Creek
HOA
- HOA fee: $300 annually
Location
- Region: Sylvania
Financial & listing details
- Price per square foot: $187/sqft
- Tax assessed value: $502,100
- Annual tax amount: $11,338
- Date on market: 7/23/2025
- Listing agreement: Exclusive Right To Sell
- Listing terms: Cash,Conventional,FHA,VA Loan
- Inclusions: , ,